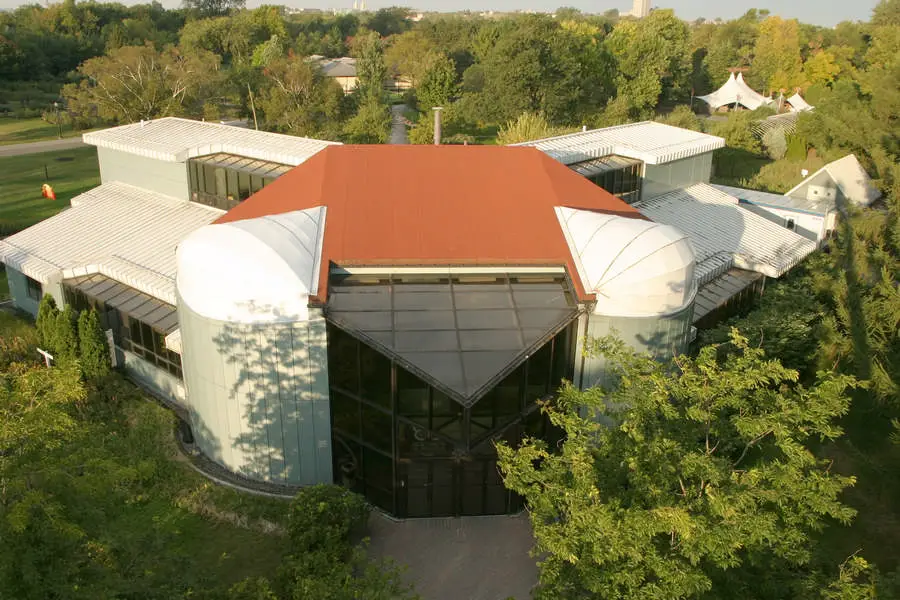Space for Life Competition, Montréal Architecture Contest, Quebec, Canada
Space For Life International Architecture Competition
Quebec Architectural Contest – international search: design for 3 major projects
3 May 2014
Space for Life Design Competition Winners
Montréal announces the names of the finalists
in the Space for Life architecture competition
Montréal — Manon Gauthier, Ville de Montréal Executive Committee member responsible for Culture, Heritage, Design, Space for Life and the Status of Women, is pleased to announce the names of the finalists that have made it past the first stage of the Space for Life architecture competition. After deliberating on April 3 and 4, the jury announced its decision this morning to the members of the Executive Committee. The latter agreed to award twelve contracts for professional services to the firms authorized to represent the finalists for projects A, B and C of the first stage of the international competition. In so doing, the city administration is investing $847,000 in this major project that will provide legacies for Montréal’s 375th anniversary.
The international competition, launched in February 2014, calls for designs for three major projects, all of them legacies for Montréal’s 375th anniversary: the Insectarium Metamorphosis, the Biodôme Renewal and the construction of a Glass Pavilion at the Botanical Garden. Of the 59 proposals received, 21 were for the Insectarium Metamorphosis, 11 for the Biodôme Renewal and 27 for the Glass Pavilion. Four finalist teams were chosen for each project.
“We are pleased and proud that this architecture competition, intended to provide Space for Life with facilities worthy of our status as a UNESCO City of Design, has attracted talented firms from here as well as abroad,” Gauthier said, adding: “Design quality must raise the signature of Montréal in all of our urban planning initiatives. As a result, Space for Life will soon welcome true heritage jewels that will help affirm Montréal’s leadership role as a city of knowledge, a creative city and a standard-bearer for an international movement in favour of a form of biodiversity that brings people closer to nature.”
Finalists from Québec and a number of countries
The competition, intended for multidisciplinary teams of architects, Living Building Challenge and LEED certification experts, scenic designers, landscape architects and engineers, attracted 30 proposals from nine different countries, mainly Canada (Québec) and France, but also Tunisia, the United States and Spain.
During this first stage, the participants had to present their vision for one or more of the three projects. Many Québec firms teamed up with partners from abroad and other Canadian provinces. Eight teams were chosen to take part in the next stage in the competition and to submit more detailed concepts for one or more of the projects.
Project A – Insectarium Metamorphosis
The goal of this project is to expand and renovate the existing building and some outdoor areas.
- Atelier Ville Architecture Paysage (representative: Atelier Ville Architecture Paysage + MARC MIMRAM) (Québec + France) – $89,680.50
· in situ atelier d’architecture (Québec) – $89,680.50
· Kuehn Malvezzi GmbH(representative: Équipe Kuehn Malvezzi) (Germany + Québec) – $78,000
· Lacaton & Vassal, architectes(France) – $78,000Biodôme Renewal
This project is intended to revamp some of the Biodôme’s exhibition spaces, including its ecosystems.
- Atelier Ville Architecture Paysage (representative: Atelier Ville Architecture Paysage + MARC MIMRAM) (Québec + France) – $89,680.50
· AZPML Ltée(representative: AZPML + KANVA) (United States) – $78,000
· ARCOP architectures inc.(representative: BNIM/L’OEUF/ARCOP)
(Québec) – $89,680.50
Coll-Leclerc arquitectos SLP (representative: Cloud 9–Coll-Leclerc–N.F.O.E. Architectes consortium) (Spain + Québec) – $78,000
The Glass Pavilion at the Botanical Garden
This project is intended to create a versatile, flexible and environmentally efficient building to host eco-friendly horticultural events and corporate functions.
· in situ atelier d’architecture(Québec) – $47,139.75
· Kuehn Malvezzi GmbH(representative: Équipe Kuehn Malvezzi)
(Germany + Québec) – $41,000
· Lacaton & Vassal, architectes(France) – $41,000
· Saucier Perrotte, architectes(Québec) – $47,139.75
These eight finalists will present their final concepts to the jury in July 2014. Members of the public will also be invited to this exceptional event, scheduled for July 9, 10 and 11. A winning team will then be selected for each project.
An international jury
The finalists were chosen by a highly qualified jury comprising five leading figures from the world of architecture and design, along with an expert in biophilic design and sustainable development. They are: William G. Reed, sustainable development consultant, Integrative Design Collaborative and Regenesis (United States); Jean Beaudoin, architect, Intégral Jean Beaudoin (Québec); Édouard François, architect, Maison Édouard François (France); Mario Cucinella, architect, Mario Cucinella Architects SRL (Italy); Normand Hudon, architect, Coarchitecture (Québec); and Stephen R. Kellert, biophilic design expert, Yale University (United States). In addition to these members from outside Space for Life, the jury included Charles-Mathieu Brunelle, Executive Director of Space for Life; Anne Charpentier, Director of the Insectarium; Rachel Léger, Director of the Biodôme; and Gilles Vincent, Director of the Botanical Garden.
About the Bureau du design
The city’s Bureau du design is working with Space for Life to prepare and run the competition. Such competitions are among the many commitments made by the city and the partners in the 2007–2017 Action Plan – Montréal, Cultural Metropolis, which aims to promote excellence in design and architecture while helping to affirm Montréal’s status as a UNESCO City of Design. Montréal is a member of the UNESCO Creative Cities Network, consisting of 41 cities in 23 countries. The network helps creators in member cities share their experiences, while promoting the international exchange of best practices and knowledge.
About Space for Life
Montréal Space for Life is made up of four attractions on the same site: the Botanical Garden, Biodôme, Insectarium and Rio Tinto Alcan Planetarium. These four prestigious institutions form Canada’s largest natural science museum complex. Together they are initiating a daring, creative urban movement, urging everyone to rethink the connection between humankind and nature and to cultivate a new way of living.
For more information, see:
http://mtlunescodesign.com/en/project/Space-for-Life-architecture-competition
11 Feb 2014
Space for Life Design Competition
Space For Life International Architecture Competition – Three Major Projects for Montréal’s 375th Anniversary in 2017
The Montréal Space for Life announced today the launch of an architecture competition of international scope. The competition, inspired by the Space for Life mission, will attract designs for three major projects: the Insectarium Metamorphosis, the Biodôme Renewal and a new Glass Pavilion at the Botanical Garden.
Biodôme ext (Espace pour la vie)
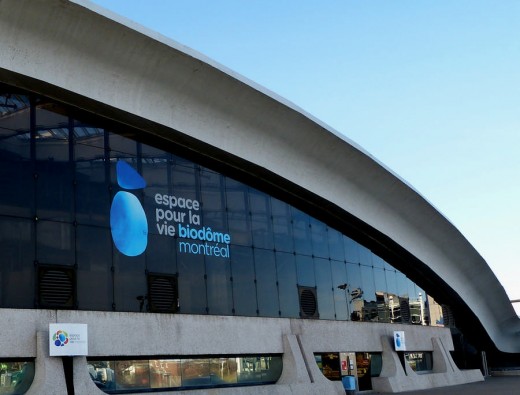
photo : Laurence Fortin
The two-stage competition, covering all three projects, is intended for multidisciplinary teams of architects, Living Building Challenge and LEED certification experts, scenic designers, landscape architects and engineers. It is designed to encourage the teams to reflect in depth on a host of issues as they seek creative architectural solutions.
Each participant may bid on one, two or all three projects, by submitting a proposal. After examining the proposals, the jury will choose four finalists for each project. In stage 2, these finalists will be invited to expand on their concepts and present them to the jury in July 2014. The public will also be invited to this exceptional meeting. A winning team will then be selected for each project.
JBM exterior (Espace pour la vie)
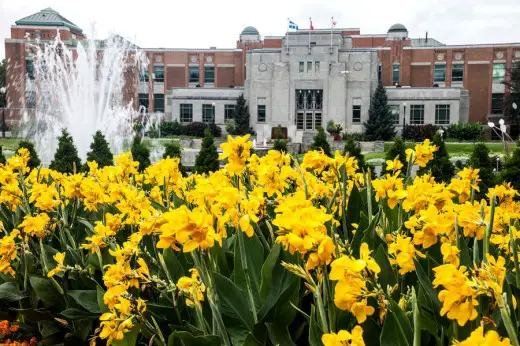
photo :Claude Lafond
The competition documents are available at mtlunescodesign.com/spaceforlife
The deadline for registration is Thursday, March 20, 2014, by 4 p.m.
Photos, videos and fact sheets: http://bit.ly/concours-architecture
Montréal, February 10, 2014 — The Montréal Space for Life, in keeping with its desire to meld art, science and emotion, is pleased to announce the launch of an architecture competition of international scope, today, February 10. The competition, inspired by the Space for Life mission, will attract designs for three major projects: the Insectarium Metamorphosis, the Biodôme Renewal and a new Glass Pavilion at the Botanical Garden. After the success of the public forums held in January, the Space for Life is enthusiastic about this next step, for which it is seeking the creative and innovative input of the world’s top designers. An international jury made up of renowned members will select the winners.
The Ministère des Affaires municipales, Régions et Occupation du territoire du Québec has allocated a $45 million budget for the three projects, which will stand as legacies of Montréal’s 375th anniversary and are part of the Space for Life development plan. “We want Montrealers to feel even more attached to the Space for Life. That’s why we’re launching this architecture competition and calling on top talent from near and far. These three major projects will underscore Montréal’s 375th anniversary and contribute to positioning Montréal as a UNESCO City of Design on the international stage,” says Manon Gauthier, Montréal Executive Committee member responsible for culture, heritage, design, Space for Life and the status of women.
Insectarium ext (Espace pour la vie)
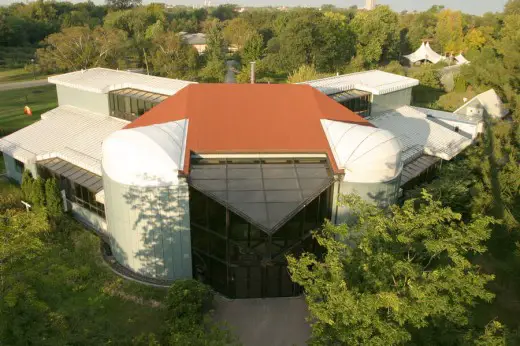
photograph : Michel Tremblay
“Soon 70% of the world’s population will live in cities. Every new generation is spending less and less time in nature. It’s essential that we reinvent ourselves, find new ways of living in cities, of getting around, getting together, and getting closer to nature, while at the same time preserving biodiversity. With this architectural competition, the Space for Life is confidently launching itself into the 21st century and positioning itself as a leader. This is the legacy we want to leave for Montrealers for the city’s 375th anniversary,” explains Charles-Mathieu Brunelle, Executive Director of the Space for Life.
JBM int (Espace pour la vie)
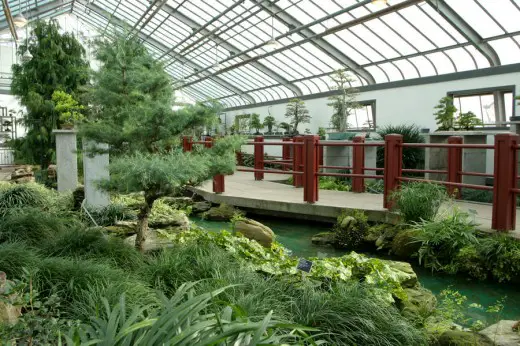
photograph : Michel Tremblay
Competition process
The two-stage competition, covering all three projects, is intended for multidisciplinary teams of architects, Living Building Challenge and LEED certification experts, scenic designers, landscape architects and engineers. It is designed to encourage the teams to reflect in depth on a host of issues as they seek creative architectural solutions.
The competition documents will be available as of February 10 on the mtlunescodesign.com/spaceforlife site. Louise Amiot, an architect with Amiot Bergeron, Architecture et Design urbain, is the professional advisor for the competition. Each participant may bid on one, two or all three projects, by submitting a proposal. After examining the proposals, the jury will choose four finalists for each project. In stage 2, these finalists will be invited to expand on their concepts and present them to the jury in July 2014. The public will also be invited to this exceptional meeting. A winning team will then be selected for each project.
Space for Life Architecture Competition
Three Major Projects for Montréal’s 375th Anniversary in 2017
Space for Life, a place, a commitment, a movement
Habitat 67 buildings:

photo © Timothy Hursley
An international jury
A competition of this calibre requires a jury of highly qualified figures from the world of architecture and design, along with experts in biophilic design and sustainable development. Its members include William G. Reed, a sustainable development consultant, Integrative Design Collaborative and Regenesis (United States); Jean Beaudoin, architect, Intégral Jean Beaudoin (Quebec); Édouard François, architect, Maison Édouard François (France); Mario Cucinella, architect, Mario Cucinella Architects SRL (Italy); Normand Hudon, architect, Coarchitecture (Quebec); and Stephen R. Kellert, an expert in biophilic design, Yale University (United States). In addition to these members from outside the Space for Life, the jury will include Charles-Mathieu Brunelle, Executive Director of the Space for Life; Anne Charpentier, Director of the Insectarium; Rachel Léger, Director of the Biodôme; and Gilles Vincent, Director of the Botanical Garden.
Vast projects
Committed to a creative and participatory movement aimed at reinventing our relationship with nature, the Space for Life intends to create living spaces that are permeable, ecological and evolving, while meeting the highest green building standards. LEED Platinum certification will be sought, depending on the project, and Living Building Challenge certification will serve as a source of inspiration. The three projects will be unique in terms of their architecture and design and the distinctive visitor experience offered by each institution, but they will all incorporate a creative approach based on the unique Space for Life mission and vision. The Insectarium Metamorphosis project will expand and renovate the existing building andsome outdoor areas. Inspired by nature and its biophilic principles, its architecture should provide sensory experiences and unexpected encounters that rekindle the connection between humans and insects.
The Biodôme Renewal project is intended to revamp some of its exhibition spaces, including the ecosystems. It aims to revive the debate on our relationship with nature through a more immersive, introspective and moving visitor experience that will encourage more environmentally respectful behaviour.
The Botanical Garden’s Glass Pavilion project will offer bold, innovative and organic architecture informed by biophilic design principles, with the focus on natural daylight, visibility, sensory connections with nature, and forms and natural materials that imitate nature. Versatile, technologically efficient and flexible, it will host eco-friendly horticultural events and corporate functions.
Insectarium int (Espace pour la vie)
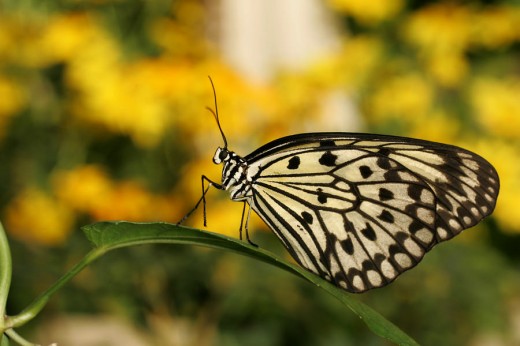
photograph : Michel Tremblay
Public input
A public dimension was added to the process. In addition to soliciting stimulating ideas for enhancing the visitor experience and the programming of the three projects, the Space for Life hopes to create a sense of ownership among participants and to continue the conversation begun in the public input workshops.
Showcasing Montréal as a UNESCO City of Design
The city’s Bureau du design is working with the Space for Life to prepare and run the competition.
Such competitions are among the many commitments made by the city and the partners in the 2007-2017 Action Plan – Montréal, Cultural Metropolis, which aims to promote excellence in design and architecture while helping to affirm Montreal’s status as a UNESCO City of Design. Montréal is a member of the UNESCO Creative Cities Network, consisting of 41 cities in 23 countries. The network helps creators in member cities share their experiences, while promoting the international exchange of best practices and knowledge.
About the Space for Life
The Montréal Space for Life is Canada’s largest natural science museum complex and the first space in the world dedicated to humankind and nature. It is initiating a daring, creative urban movement, urging everyone to rethink the connection between humankind and nature and to cultivate a new way of living.
Claire and Marc Bourgie Pavilion:

photo © Tom Arban
For more information, see
http://espacepourlavie.ca/architecture-competition
Registration and documentation for the Space for Life architectural competition:
http://mtlunescodesign.com/spaceforlife
Photos, videos and fact sheets:
http://bit.ly/concours-architecture
Space for Life Architecture Competition images / information from Space for Life
Location:Montreal
Montreal Buildings

picture : Marc Cramer
Montreal Architecture Walking Tours
Major Montreal Architecture
Habitat 67
1967
Moshe Safdie, Architect

photo © Timothy Hursley
Habitat 67
Recent Montreal Buildings
Mies van der Rohe Gas Station, Nun’s Island
Les architectes FABG

photograph : Steve Montpetit
Nun’s Island Gas Station – Renovation
Stewart Museum
Les architectes FABG

image from architects
Stewart Museum Montréal
Claire and Marc Bourgie Pavilion, Montreal Museum of Fine Arts
Provencher Roy + Associés architects

picture © Montreal Museum of Fine Arts
Claire and Marc Bourgie Pavilion
Canadian Architecture

picture from architect
McGill University Schulich School of Music

photograph : Marc Cramer
Comments / photos for the Space for Life Architecture Competition page welcome
Space for Life Architecture Competition

