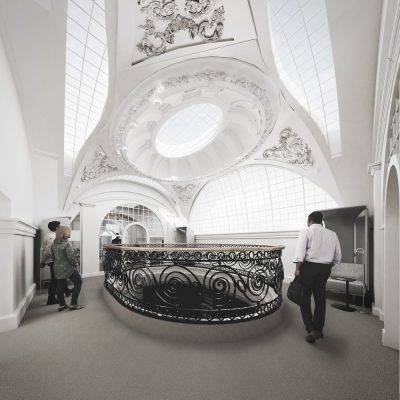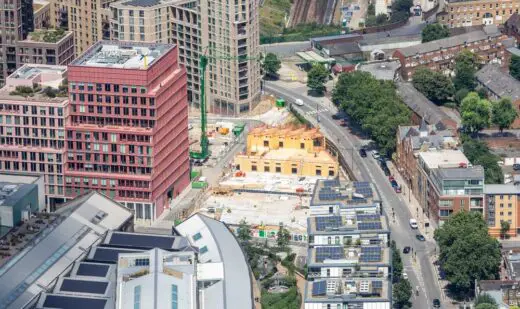Nous 4M Design Competition, Deadline, London Architecture Contest, Space, Architect
Nous 4M Architecture Competition
Nous 4M Competition, Southwark, south London, England
page updated 29 Aug 2016
Nous 4M Competition
England
10 May 2010 – entry deadline
Shared office space Southwark.
‘Design your own office’
Nous 4M Competition Brief
Brief:
Nous 4M invites you to design a professional office space for 20 independent architects and designers in Southwark, one of London’s newest areas, directly behind the Tate Modern. The multidisciplinary space will allow people from design related backgrounds to give feedback to one another, share ideas, and enhance creativity between industries.
The design approach should take these characteristics into consideration and present possibilities for the space to change, merge, submerge, morph, transform while maintaining the core characteristics of the innovative environment. Integrating new technology into the office space and the way we work, and ideas not included in the brief are also welcome.
Nous 4M has been created as a resource for architects, designers, and creatives. We would like to make things easier, more accessible, and more fun. Let us know what you need, and we will do our best to help. Our 6000 sq ft fabrication space with a 5 axis and 3 axis milling machine will be up and running in September, and our professional shared office space will be available at the end of June to offer your up and coming firm all the resources of a larger office (materials library, conference room, hard ware and software workshops, and engineering advice). We hope to work with you soon!
Awards:
£3,400
– £500 award for drawings to be issued to contractor
– 1 year free desk space, June 2010 – June 2011, equivalent to £2,400
– 5 free hours on the 5 axis machine, equivalent to £500
Program Details:
– graphic for front facade windows
– foyer/entrance space, stairs
– office space for up to 20 desk spaces
– conference room to seat 8, to include a projector
– materials library with room to grow
– room for 2 plotters
– coat area
– mail area
– small storage area
– display shelves
– break out table for meetings and lunch
– small kitchen area with small fridge, microwave, and sink
– 2 private toilets and a shower
Budget:
£40,000
– renovations £30,000
– furniture £10,000
Submission:
4 A3 sheets (not mounted on board)
Send by 10 May to:
Office Competition
Nous 4M
101 Southwark Street
London
UK
SE1 0JF
– 1 plan
– 1 ceiling plan diagram
– 1 electrical diagram
– 4 elevations
– 5 – 10 renderings showing the space
– furniture layout
– specifications of materials and furniture (or design your own!)
– budget sheet for £40,000 total (or less!)
Competition launched on www.nous4m.com
Deadlines:
10 May
Scheme Due
14 May
Winner Announced
18 Jun
Space Opens
Please contact [email protected] or [email protected] for further inquiries.
Floor plan (+ elevation)
Nous 4M is a collaboration between Nous Gallery (www.nousgallery.com) and 4M Group (www.4mgroup.co.uk) and will offer resources to architects and designers such as fabrication machinery (5 axis CNC and 3 axis CNC) and other experimental tools, shared office space, software and hardware support and engineering advice and help, as well as other workshops and classes.
Location: London, England, UK
London Architectural Designs
London Architecture Designs – architectural selection below:
British Academy Refurbishment, Carlton House Terrace, St. James’s
Design: Wright & Wright

image © architects
British Academy Refurbishment
Wright & Wright has started work on a project to remodel the grade I-listed offices of the British Academy in central London. This Carlton House Terrace project won Listed Building Consent this summer.
King’s Cross Sports Hall
Architects: Bennetts Associates

photo © John Sturrock
King’s Cross Sports Hall Building
The construction of the new King’s Cross Sports Hall, a community sports centre and gym building by a award-winning architecture practice. This new property development is located at the north east edge of the 67-acre King’s Cross development, has now completed.
Building Competitions : Archive
London Architecture Developments
Comments / photos for the Nous 4M Design Competition page welcome


