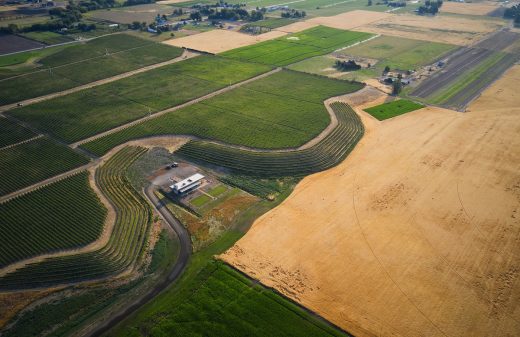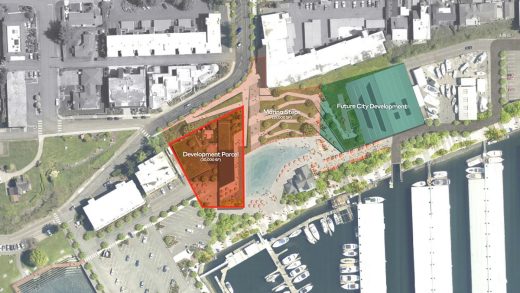Global Design Competition of Seattle, Washington Architectural Contest, USA, Entry Details, Dates, Deadlines
Global Design Competition of Seattle News
Design Competition Seattle for Low Carbon Restaurant: Washington Architecture Contest
Sep 8, 2010
Global Design Competition of Seattle – Low Carbon Restaurant
Help us grow a new sustainability resource in Seattle, WA USA and compete for a $10,000 prize.
The Competition
The Global Design Competition of Seattle, WA, USA calls for entries of integrated function, high efficiency, low carbon restaurant designs. The goal is to create a shareware reference resource of design solutions that also functions as a services directory for participating design teams.
The design objective is a low carbon restaurant, by any means possible, including but not limited to reduction in the need for electricity, food menu and ingredient choices, localized power generation and waste energy capture and reuse.

image from Global Design Competition of Seattle
Eligibility
The Global Design Competition is open to individuals and organizations world-wide.
Who We Are
Our jury panel is comprised of professionals, educators and innovators in the fields of engineering, architecture, life-cycle analysis, vertical farming, green building, restaurant operations and business modeling. In combination, they will be able to assess the feasibility and appropriateness of designs in the contexts of technical probability of appliance and building systems, marketability of product, output schedule, and staff operations.
Deadline for Entries
The submission process for entries for The Global Design Competition is now OPEN.
Entries must be received at the competition office by 15 Mar 2011.
For submission instructions, please visit the website:
www.globaldesigncompetition.com
Requirements
A written synopsis of the whole working system and newly innovated components.
Technical drawings and materials lists demonstrating feasibility of the whole working system and all newly innovated components.
An architectural drawing and materials list for the building exterior if your design includes any added structures or alterations.
Restaurant operations description including appropriate product volume, output schedule.
Estimated financial budget for project completion.
A product menu and appropriate output schedule.
Estimated carbon budget for the building renovation and construction, operations, and menu.
A conceptual energy model for the whole restaurant space.
Questions
For more information, please contact the administrator at [email protected].
Location: Seattle, WA, USA
Architecture in Washington
Contemporary Architecture in Washington
Washington Buildings – Selection
Mercer Island House, King County
Design: COOP15, Architects
Mercer Island House
Cedar Park House, Seattle
Design: Peter Cohan Architect
Cedar Park House Seattle
Seattle Buildings – Selection
Alton Wines, Peppers Bridge Road, Walla Walla, WA
Design: goCstudio Architects

photo : Kevin Scott
Alton Wines, Walla Walla, Washington
Des Moines Marina Steps, Des Moines, Seattle, Washington State, USA
Design: Skylab Architects

image courtesy of architects practice
Des Moines Marina Steps in Seattle
St Ignatius Church
Design: Steven Holl Architects
St Ignatius Chapel
Seattle Public Library
Design: Rem Koolhaas Architects / OMA
Seattle Library Building
Wing Luke Asian Museum
Design: Olson Sundberg Kundig Allen Architects
Wing Luke Asian Museum building
Seattle Civic Square buildings by Foster + Partners
Building Competitions : Archive
Comments for the Global Design Competition of Seattle – Low Carbon Restaurant page welcome
