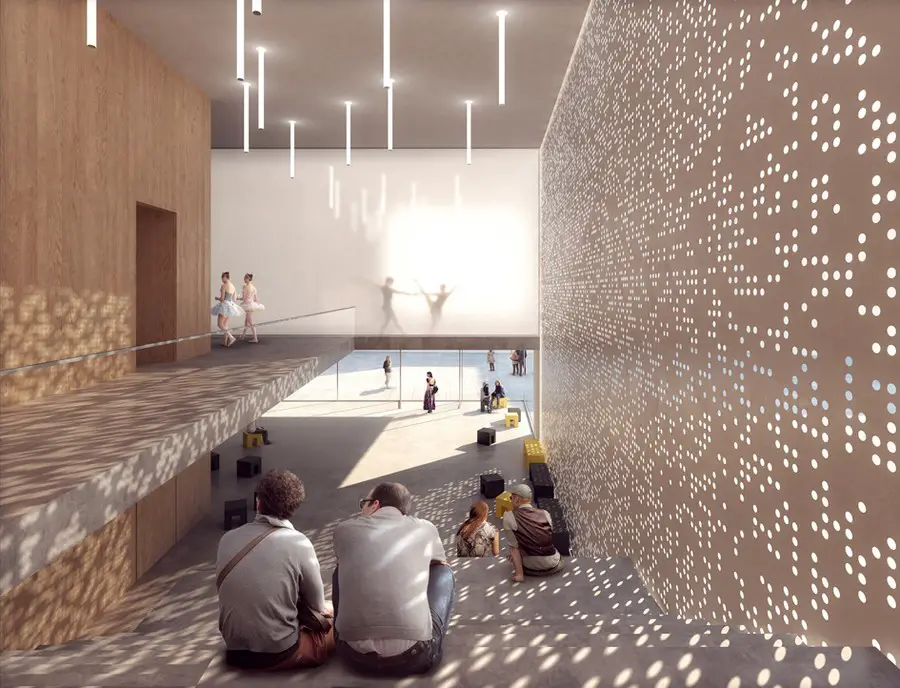Cologne Developments, Northwest Germany Building Project News, Property Design
Cologne Property Information : Ruhrgebeit Building
Northwest German Architecture Information – Ruhrgebeit Built Environment Links
post updated 12 Jan 2021
Cologne Building Developments
Cologne Architecture Designs – chronological list
Northwest German Architectural Projects + Key New Property Designs, alphabetical:
Cologne Architecture Walking Tours
Cologne University of Music and Dance Campus
FOM University Düsseldorf Building
Industrial Harbour Redevelopment in Cologne
Neubau FOM Hochschule Duesseldorf
Oeconomicum Building Düsseldorf
Rautenstrauch-Joest-Museum Cologne
RKM 740 New High-rise Building Duesseldorf
University Duisburg Essen Building
University Hospital RWTH Aachen Extension
Location: Cologne, north western Germany, western Europe
German Architecture Developments
Contemporary Architecture in Germany
Cologne University of Music and Dance Campus by HPP Architects:
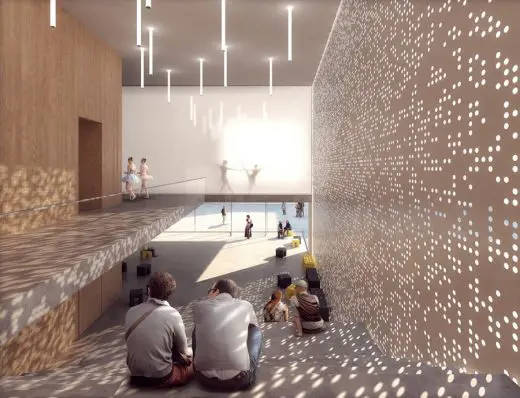
FOM University Düsseldorfbuilding designed by J. MAYER H., Architects:
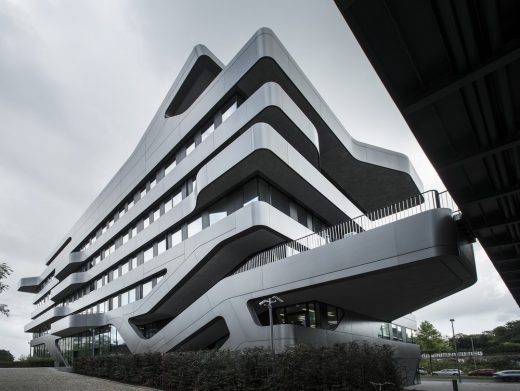
photograph : David Franck
A winner at International Architecture Awards 2018. An 8,000sqm academic building with auditoriums, lecture halls, and seminar rooms designed by J.MAYER.H architects to house 1,500 students and staff. Non-profit FOM University is Germany’s largest private university.
Solera Supermarket building designed by architect Masquespacio:
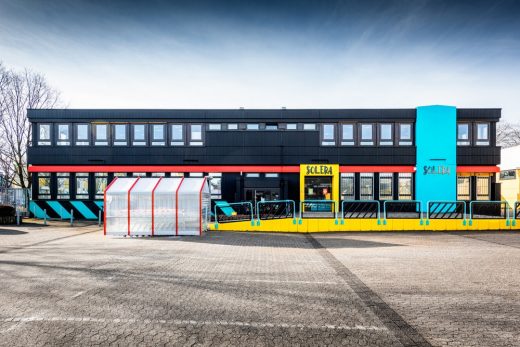
photo : Luis Beltran
Combining the 2 disciplines of their founders, interior design and marketing, the Spanish design agency creates branding and interior projects through a unique approach. They have worked on projects in several countries like Norway, USA, Germany and Spain.
Industrial Harbour Redevelopment building designed by Danish architects office COBE:
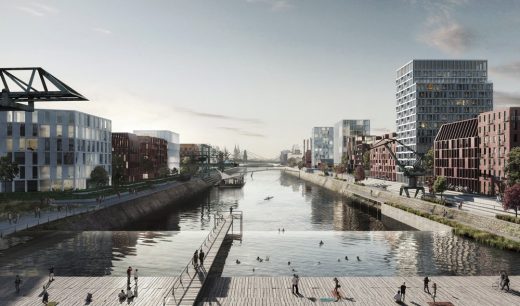
image Courtesy architectural office
Industrial Harbour Redevelopment in Cologne
Over the weekend the competition for the future development of Cologne’s harbour was settled. The mayor of Cologne, Henriette Reker, announced Danish architects COBE as winner of the competition. The project transforms the old industrial harbour into a lively and sustainable neighbourhood with a huge waterfall and a big public pool as the new landmark. The pool collects rainwater and waste heat from the district and becomes a new attraction in the city.
Comments / photos for the Cologne Architecture Information page welcome
Website: Cologne

