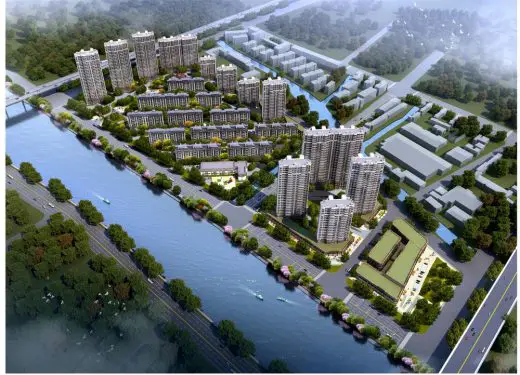Wuxi TaiHu Masterplan, Eastern China Projects, Chinese Architecture Development, Architect
Wuxi TaiHu Masterplan, China
Lan Kwai Fong Development design by Benoy, Architects
12 Jul 2013
Design: Benoy
Location: Wuxi, eastern China
Benoy celebrates Lan Kwai Fong Wuxi ground breaking
Lan Kwai Fong Wuxi:

image from architect
Lan Kwai Fong Wuxi
12 July 2013 – Benoy, a world leader in Architecture, Masterplanning, Interior Architecture and Graphic Design, is excited to celebrate the ground breaking this week of the much anticipated Lan Kwai Fong development in Wuxi, China. The masterplan and architectural design concept by Benoy were unveiled at the ceremony held on 8 July for the future lifestyle destination situated in Jiangsu province and set to open in 2015.
Lan Kwai Fong Wuxi Ground Breaking Ceremony:

image from architect
The transformative Lan Kwai Fong development will establish a new lifestyle and entertainment hub for the magnificent coastal city of Wuxi that uniquely blends art, dining, culture and retail. Benoy’s holistic scheme has been heavily inspired by the local architecture, fusing together modern and traditional styles to create a destination that celebrates its locale.
Simon Blore, Global Managing Director of Benoy explained the design philosophy of the project, ‘We have ensured unity and harmony in the overall architectural design of Lan Kwai Fong Wuxi and are confident that the development will be the iconic cultural and entertainment landmark of Taihu New City.’
Dr Allan Zeman, Lan Kwai Fong Group, added, ‘Wuxi is the most beautiful secret of China for its stunning natural scenery and living environment. The modern architecture, spectacular dining atmosphere and year-round events and parties will definitely bring the Lan Kwai Fong style of energy and fun to the pearl of Taihu Lake.’
Lan Kwai Fong Wuxi:

image from architect
Benoy
Benoy is an internationally acclaimed, award-winning firm of Architects, Masterplanners, Interior and Graphic Designers with a dedicated team of people working from design studios in Hong Kong, Shanghai, Beijing, Kuala Lumpur, Singapore, Abu Dhabi, Mumbai, Newark and London.
The Lan Kwai Fong Group
The Lan Kwai Fong Group is a dynamic company led by Dr Allan Zeman, involved in diverse sectors in Hong Kong as well as major cities throughout Asia. The core of the business involves property acquisition, development, leasing and management for both residential & commercial use. Other businesses include high-end restaurants and bars, financial investments, movie production & distribution, community services and beverage production.
• LKF Group created the Lan Kwai Fong dining & entertainment district in Hong Kong, offering over 100 restaurants, bars, clubs and shops just steps away from the Central business district.
• The LKF experience has successfully expanded into Mainland China, with LKF Chengdu and upcoming Mission Hills LKF Haikou and LKF Wuxi projects.
• The success of the LKF Group lies in the stunning architecture coupled with an intimate understanding of the local market to deliver a trade mix and events that bring an all new lifestyle experience to the city. Every project is tailored to local tastes while introducing that unique Lan Kwai Fong twist.
• The LKF Group has also earned numerous accolades for its luxury villa and resort development Andara in Phuket Thailand, which has set a new standard of premium real estate on the island.
www.LKFgroup.com
Wuxi TaiHu Masterplan images / information from Benoy
16 Apr 2013
Wuxi Projects China
Design: Benoy
Location: Wuxi, eastern China
Benoy appointed for Wuxi TAIHU Cultural District and Wuxi Lan Kwai Fong developments
Benoy, a world leader in architecture, masterplanning, interior architecture and graphic design, has been selected by Lan Kwai Fong Group for the new Wuxi TAIHU Cultural District and Wuxi Lan Kwai Fong, located in TaiHu New Town.
Lan Kwai Fong Group, as a partner of the Wuxi Government, is developing these exciting new projects with the aim of building a high quality integrated cultural, entertainment and lifestyle destination. Benoy has been chosen as the Architect and Masterplanner. The new development is set to commence construction in early 2013.
“We are delighted to be part of the Lan Kwai Fong Group’s Development team, who were chosen as the Wuxi Government’s partner. Culture and entertainment are undoubtedly an integral part of Wuxi’s economic success and Benoy is delighted to be a part of such an important development. Benoy has a strong track record in delivering high quality lifestyle destinations and we are excited about what our designs will bring to Wuxi and the wider Yangtze River Delta,” said Simon Blore, Managing Director, Asia, Benoy.
“Lan Kwai Fong Group is delighted to be working in association with Benoy, which brings to the table a wealth of experience and talented designers. We look forward to collaborating with the Benoy team in delivering a cultural and lifestyle destination of distinction,” said Bill Lykouras, Design Director, Lan Kwai Fong Group.
Wuxi TaiHu Masterplan images / information from Benoy
Location: Wuxi, China
Architecture in China
China Architecture Designs – chronological list
Chinese Architect – Design Practice Listings
Beijing Architecture Walking Tours
Wuxi Mansion of Canal Residential Development

picture from BRE
Wuxi Mansion of Canal Design
Wuxi Grand Theatre Building
Architect: PES-Architects

image : Jussi Tiainen
Wuxi Grand Theatre
Chinese Architecture – Recent Designs
China Southern Airport City , Guangzhou
Woods Bagot

picture from architects
China Southern Airport City Guangzhou
Changzhou Culture Center Building, southern China
gmp · Architects

picture © Crystal Digital Technology
Changzhou Culture Center Building
Chengdu Museum
Sutherland Hussey

picture from architect
Chengdu Museum
CITIC Headquarters Tower, Hangzhou
Foster + Partners

image © Foster + Partners
CITIC Headquarters Building China
Comments / photos for the Wuxi TaiHu Masterplan – Chinese Architecture page welcome

