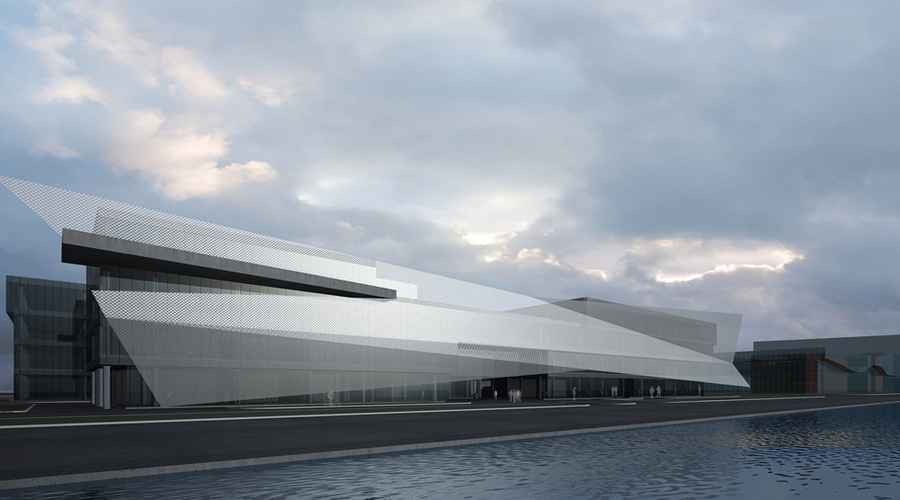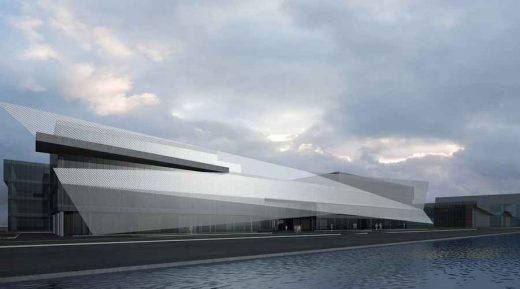Tianjin Library Building, Chinese Architecture Images, Development Design
Tianjin Binhai library, China : Library Façade
Tianjin Library Façade design by KDG group, INC
6 Dec 2011
Tianjin Library Façade
Architect: KDG group, INC
Tianjin Binhai library
Proposal for redefining the appearance of the Tianjin Binhai library, an existing four-story building situated on the bank of a river. The building is the centre for this new development area, and the landmark for the waterfront walk.
At the beginning we looked for a dialogue between the façade and the content of the building, in this case, the books; this is why we were inspired by one of the greatest inventions of China, the papermaking. The façade design has been developed by playing with a piece of paper.
KDG group have folded the paper in base to the layout of the existing building; the result of this game is a new skin around the building, designed with a perforated metal which allows different angles and views of the library.
(The holes of the façade express the importance of read between the lines, this façade force everybody to read between the holes for can see through the skin)
The idea was not only to create a new outside image, but also influence on the environment inside the building. In order to achieve our approach, the angles of our façade define two different types of spaces inside the building, classrooms and study areas looking to the sky, lobbies and exhibition rooms looking to the river.
Tianjin Binhai library Façade – Building Information
Architect: KDG group, INC
Location: Tianjin, China
Client: Airport authority
Architecture Project Team: Kang Qiu, Xavier Pages
Project Area: 2,100 sqm
Project Year: 2011
Tianjin Library Façade images / information from KDG group, INC
Location: Tianjin, People’s Republic of China
Architecture in China
Contemporary Architecture in China
China Architecture Design – chronological list
Chinese Architecture Offices – Design Practice Listings
Tianjin Buildings – Selection
Tianjin R&F Guangdong Tower
Design: Goettsch Partners

image from architect
Tianjin R&F Guangdong Tower
Tianjin Xiqing District County Elementary School
Design: Vector Architects

image from architect
Tianjin Xiqing District County Elementary School
Tianjin West Railway Station
Design: von Gerkan, Marg and Partners Architects (gmp)

photo © Christian Gahl
Tianjin West Railway Station
Pan Long Gu Valley Conference and Exhibition Centre, Ji County
Design: Atelier 11

image from architect
Tianjin Building
Vantone Center
Design: AS+GG

image : AS+GG
Vantone Center
Chinese Buildings – Selection:
Comments / photos for the Tianjin Library Façade design by KDG group, INC page welcome
Website: Tianjin, China





