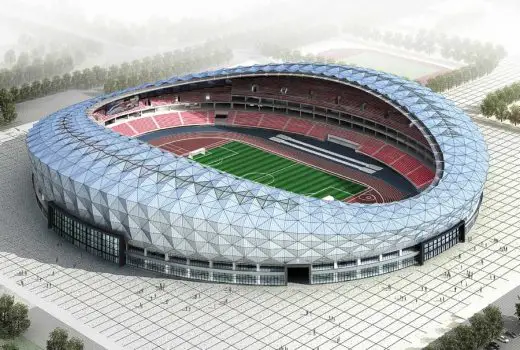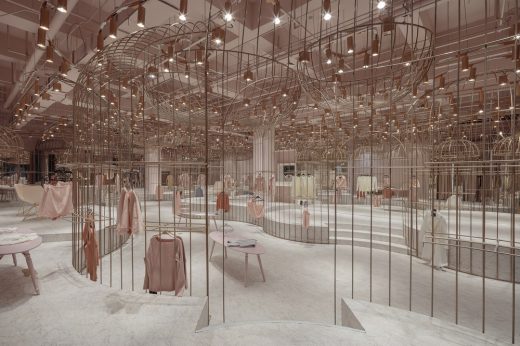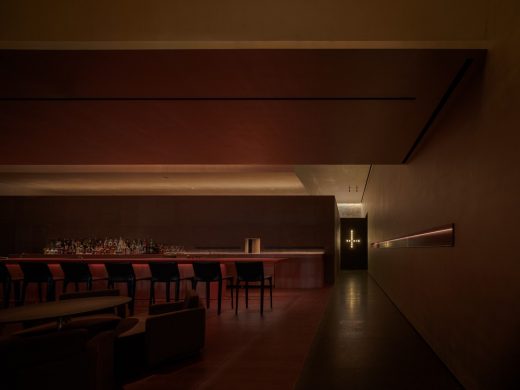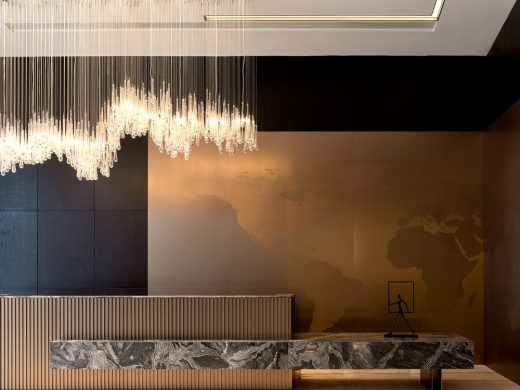Shandong University of Sports, Chinese Building, Project, Photo, News, Design, Property, Image
Shandong University Development
Jinan Sports Building Development, China design by logon ltd : Architecture Information
page updated 24 Aug 2016
Location: Jinan, Shandong Province, China
Site for the 11th National Sports Games 2009 / Shandong University of Sports
Architect: logon Ltd.
Shandong University Building
Introduction: Following a three round international competition process, logon was selected to design master plan, multifunction training hall, library and teaching & research buildings at the Shandong University of Sports in Jinan, a site that hosted the 11th National Sports Games in 2009.
logon transformed the area into four platforms with five functional areas, including three sports areas, one teaching area and one service area. The sports hall is the key element on the site – it is elegant, resembling an encased jewel, partially covered by a shell and two large protective arms. In doing so, logon’s design successfully created the first “sandwich” structural system in China.
GFA: 84,000sq.m
Shandong University of Sports images / information from logon ltd, architects
logon – profile on e-architect
Location: Jinan, Shandong Province, People’s Republic of China
Architecture in China
China Architecture Designs – chronological list
Chinese Architect – Design Practice Listings
Shanghai Architecture Walking Tours
Another Chinese stadium designed by logon ltd, architects:
Jining Stadium, Jining, Shandong Province, China

image courtesy of architects practice
Jining Stadium
Chinese Buildings – Selection:
JOOOS Fitting Room, Xingguang Avenue
Architects: X+Living

photograph : Shao Feng
JOOOS Fitting Room Hangzhou
Voisin Organique, Upper Hills, Futian District, Shenzhen
Architects: Various Associates

photograph : Shao Feng
Voisin Organique Restaurant & Lounge in Shenzhen
Do Think · Wings Sales Center, Hangzhou Shi
Interior design: GFD

photograph : Liu Gangqiang
Do Think · Wings Hangzhou Sales Center
Dalian International Conference Center
Design: Coop Himmelb(l)au
Dalian International Conference Center
Guangzhou Opera House, Guangzhou
Design: Zaha Hadid Architects
Zaha Hadid opera house
Comments / photos for the Shandong University of Sports Chinese Architecture design by logon architects page welcome







