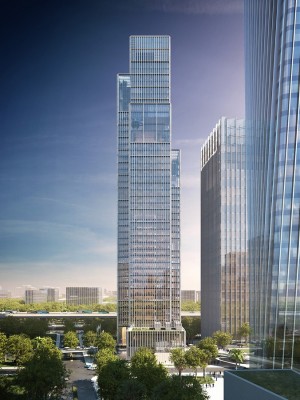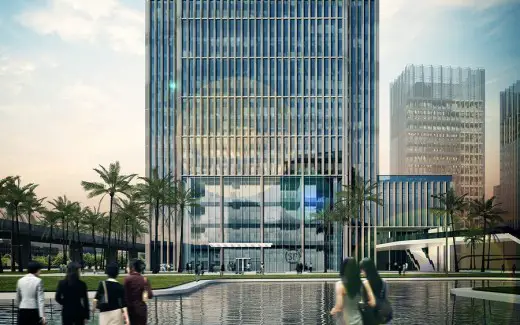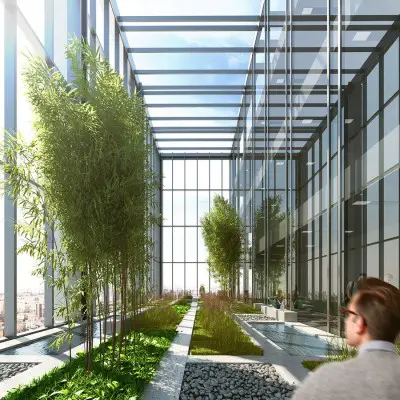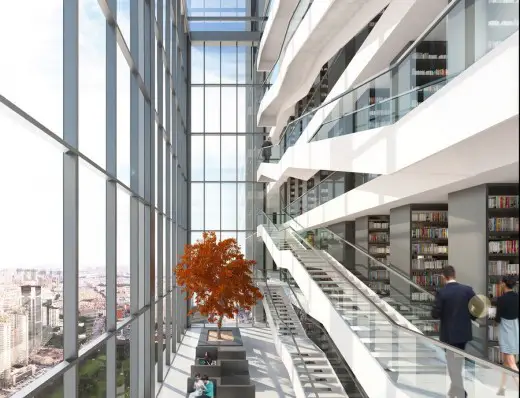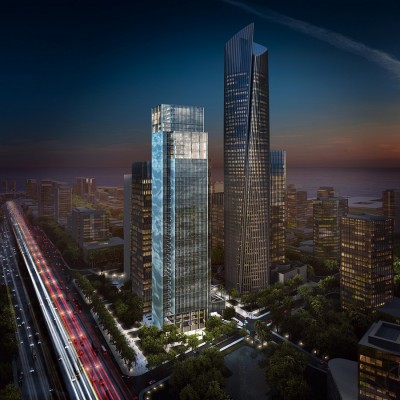SF Express Headquarter Building, China, Shenzhen Architecture, Architect, Images
SF Express Headquarter Building
Contemporary Chinese Office Development – design by gmp · von Gerkan, Marg and Partners
23 Jun 2015
SF Express Headquarter Building in Shenzhen
Design: gmp
Location: Shenzhen, southeastern China
Competition win, project commissioned
SF Express Headquarter Building, Shenzhen, China
SF Express Group Co., Ltd, one of China’s leading logistics companies with over 340,000 employees worldwide, is intending to construct a new company headquarter building in the flourishing Qianhai District in Shenzhen.
The architects von Gerkan, Marg and Partners (gmp) were successful in winning first prize in the international competition for the new construction of the SF Express Headquarter Building, and the practice has been commissioned with the design of the high-rise office building with a gross floor area of 100,000 sqm.
The briefing called for an efficient, functional concept for the high-rise building and the work places, as well as differentiated, collectively usable areas for the members of staff. For this reason, the vertically structured building recedes towards the top in order to create generously glazed foyers called sky lounges, which create a succinct appearance and which are used as sports areas, libraries and conservatories with views across the Bay of Qianhai and the Pearl River Delta.
The vertical louvres of the façade grid, which feature covered opening sashes for the natural ventilation of the office areas behind them, are each 2 stories high. The irregular perforations of the lesene-type façade elements generate a dynamic, wave-shaped appearance, the effect of which is enhanced by illumination during the evening hours.
The podium, which is 20 m high, accommodates all relevant service functions such as a canteen and conference and commercial facilities, which are only a short distance away from the four-story high lobby and the skywalk that is available for use by the public.
SF Express Headquarter Building – Building Information
Design: Meinhard von Gerkan and Stephan Schütz
Project management: Ralf Sieber with Andreas Brinkmann
Team members: Yang Linlin, Sebastian Pohle, Xu Ji, Qin Wei, Han Xiaolin, Burkhard Pick,
Zhang Yingying, Du Bin, Thilo Zehme, Jan Deml
Client: SF Express Group Co., Ltd
GFA above ground: 76,000 sqm
GFA below ground: 24,000 sqm
Hight: 200 m
Floors above ground: 45
Construction period: 2015- 2017
SF Express Headquarter Building in Shenzhen images / information from gmp
Architecture in China
China Architecture Designs – chronological list
Chinese Architect – Design Practice Listings
Shanghai Architecture Walking Tours
Shenzhen Buildings
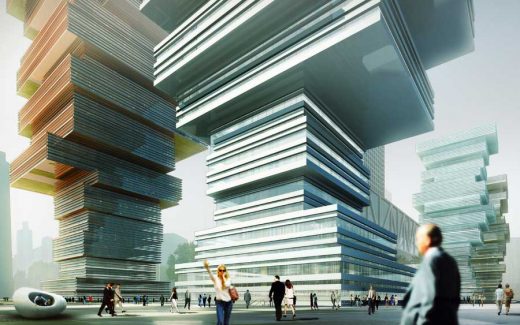
image from architects
Chinese Buildings
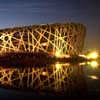
photo © Arup_Ben McMillan
Architecture in Shenzhen
Qianhai Exchange Plaza Master Plan in Shenzhen – 7 Jan 2015
Design: AMArchitects
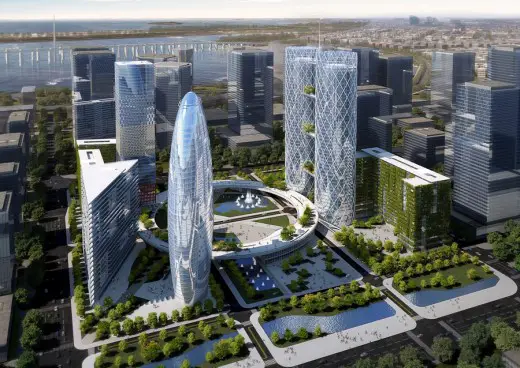
picture from architects
Shenzhen Stock Exchange Headquarters
Design: OMA
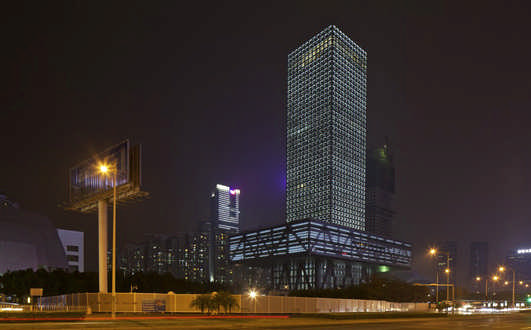
image courtesy of OMA ; photography by Philippe Ruault
Comments / photos for the SF Express Headquarter Building in Shenzhenpage welcome
SF Express Headquarter Building in Shenzhen – page
Website: gmp · von Gerkan, Marg and Partners

