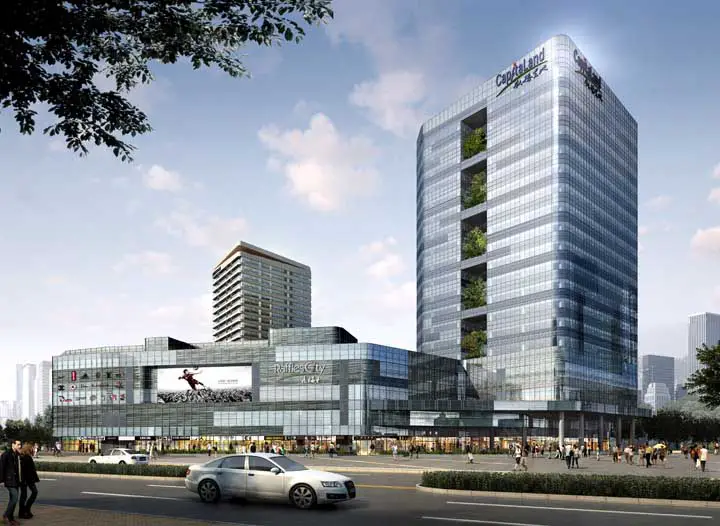Raffles City Ningbo Development, Building, SPARCH Architects China, Project, Design, Architect
Raffles City Ningbo Development
Chinese Architectural Project – design by SPARCH, Architects
12 Oct 2010
Raffles City Ningbo development
Design: SPARCH Architects
Ningbo, China, 12th October 2010 – Construction is underway on SPARCH’s landmark Raffles City Ningbo development, a one-stop shopping, dining, business, and lifestyle destination covering some 157,800 sqm.
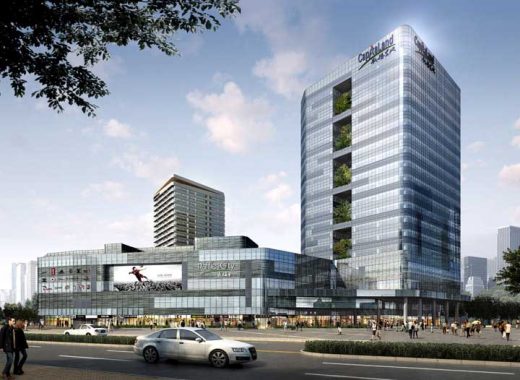
Raffles City Ningbo image © Crystal CG
In order to realize the project, a world-class design team is assembled, led by award-winning architects SPARCH, and including Meinhardt (MEP consultant), Arup (fire engineer), MVA (traffic consultant) and the Ningbo local design institute (LDI).
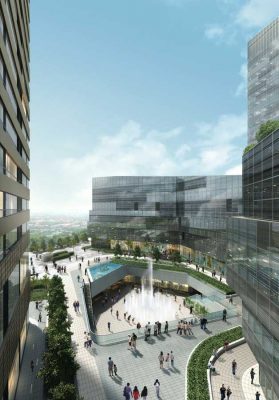
Raffles City Ningbo image © Crystal CG
Ningbo is home to China’s second largest port, boasting an increasingly affluent population. Raffles City Ningbo was launched last year, graced by Singapore Prime Minister Mr. Lee Hsien Loong and Zhejiang Province Vice-Governor Mr. Gong Zheng. The project, which comprises a mall, a Grade A office tower and serviced residences, is the latest in the “Raffles City” brand developed by Singapore-based CapitaLand.
Raffles City Ningbo is located to the east of the Yuyao River, within the Jiangbei district, next to Ningbo’s historical downtown. The project marks the final phase of CapitaLand’s masterplan and will act as a catalyst development for the Jiangbei District, creating a new downtown district in the city. The planned subway link beneath the office tower will cement the development into the city’s infrastructure and assist in the creation of this new shopping and business destination.




Raffles City Ningbo images © Silkroad
According to Stephen Pimbley, CEO of SPARCH: “In order to meet the needs of the full spectrum of end users, the development has a “slow domestic face” and a “fast civic face”. The residential component sits on the corner of a landscaped, sunken courtyard: this helps moderate and articulate the scale of the tower and creates a calm domestic environment, sheltered from the noise of the city by the mass of the retail podium.” He continues: “The animated face of the retail podium and the office building engage directly with the city and link the older part of Ningbo across the river with the developing quarter, anchored by Raffles City.”
Although Raffles City Ningbo is a large-scale development by any standards, SPARCH has designed the various components to work on a human scale. Wavy, layered ribbons, reminiscent of the strata found in rock formations are used throughout. Pimbley explains: “This is not just an architectural device to break up the mass of the building facing the residential tower; it has become something of a letmotif, tying all aspects of the development together. In the context of the retail podium, for example, this applied, ribbon aesthetic enables each part of the structure to fit seamlessly together, lending the building a feeling of an almost domestic scale, so often lacking in the ubiquitous shopping mall box.”




Raffles City Ningbo images © Taeubert
The retail podium has already been awarded a Green Mark Gold Badge by Singapore’s Building and Construction Authority. Pimbley says, “The building balances spatial demands with sustainable requirements. Excessively high spaces, beloved by many mall developers, are perceived to add quality and value. In my view, they create extra building volume which requires more energy to heat and cool and therefore can be wasteful and unsustainable.”
About SPARCH
SPARCH is an award-winning international architectural consultancy that has been building and designing in Asia for 10 years with proven expertise in urban planning, architecture, landscape and interior design.
Following the success of the Singapore Clarke Quay Redevelopment in 2005, SPARCH is now delivering a diverse range of landmark projects across Asia, each seeking to offer new experiences within the urban environment. Its portfolio of major projects includes the Raffles City Beijing mixed-use development, Shanghai International Cruise Terminal, and residential developments in Abu Dhabi, United Arab Emirates and Hyderabad, India. SPARCH is also engaged in a number of other exciting projects in Singapore, Malaysia and Indonesia which are under construction.
SPARCH has gained a worldwide reputation for originality and rich expression, and has won architectural design awards in the United Kingdom, Canada, Germany, China and Singapore. SPARCH is led by five directors: Stephen Pimbley, Jeb Beresford, Jan Clostermann, John Curran and Sven Steiner, and operates from offices in Abu Dhabi, Beijing, Shanghai and Singapore.
Raffles City Ningbo images / information from SPARCH, Architects
Location: Ningbo, China
Architecture in China
China Architecture Designs – chronological list
Chinese Architect – Design Practice Listings
Shanghai Architecture Walking Tours
Another Raffles City project by SPARCH in China:
Raffles City Beijing
Raffles City Beijing : shortlisted in MIPIM Asia Awards
Another Raffles City project in China:
Raffles City Hangzhou
UNStudio / Ben van Berkel
Raffles City Hangzhou
UNStudio’s Raffles City in Hangzhou will be CapitaLand’s sixth Raffles City, following those in Singapore, Shanghai, Beijing, Chengdu and Bahrain.
Architecture in Ningbo
Ningbo Building Developments on e-architect – selection:
Ningbo New Library, China
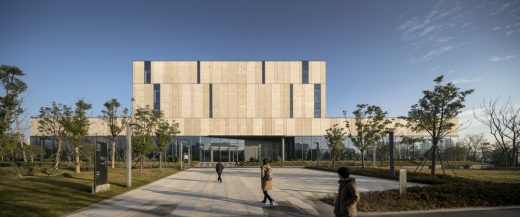
photo : Adam Mørk
Ningbo New Library Building
N+ Ningbo
Design: PLP Architecture
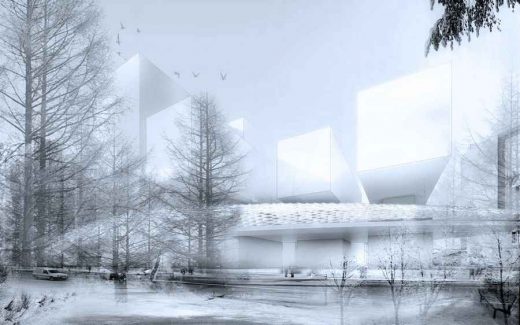
image : PLP architecture
N+ Ningbo Building
Ningbo Smart City in China
Design: Paul Davis + Partners
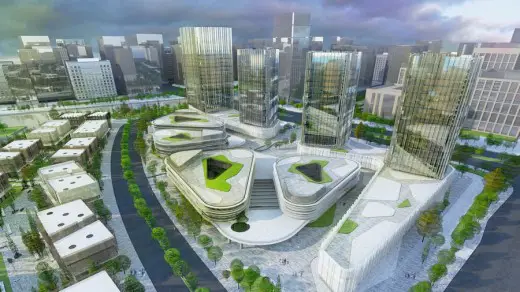
image courtesy of architects
Ningbo Smart City in China
Ningbo Library Architecture Competition
Architect: schmidt hammer lassen architects
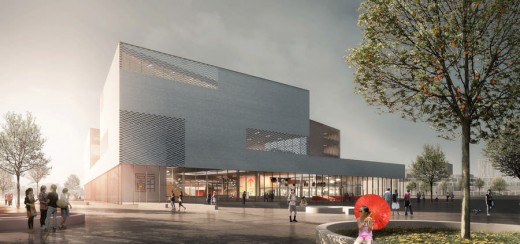
picture © schmidt hammer lassen architects
Ningbo Library Design Competition
News & Media Building
Design: Mateo Arquitectura
News & Media Building in Ningbo
Chinese Buildings – Selection
Comments / photos for the Raffles City Ningbo Development building page welcome

