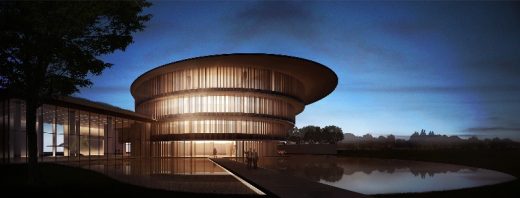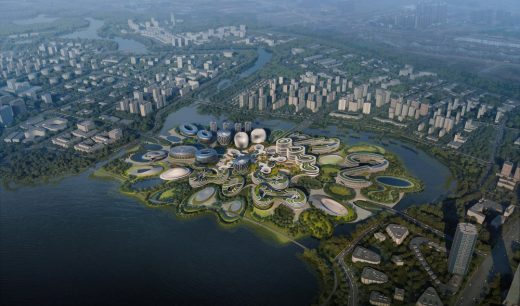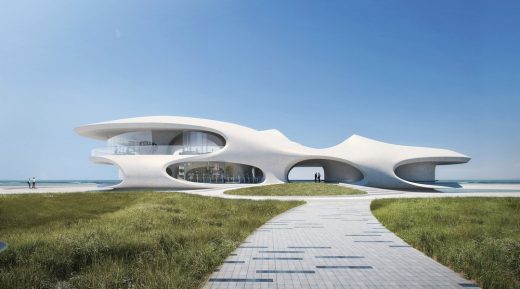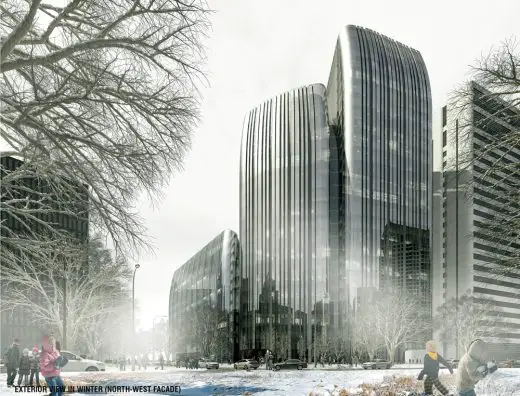Qixing District Urban Planning Museum, Chinese Building Design, Architecture Images
Qixing District Urban Planning Museum Tianjin, China
Chinese Building Project design by de Architekten Cie., Dutch architects
page updated 24 Aug 2016 ; 6 Feb 2009
Qixing District Urban Planning Museum
Date: 2009-
Design: de Architekten Cie., The Netherlands
Qixing District Urban Planning Museum of Tianjin, China
de Architekten Cie has won an international invited competition for the Qixing district Urban Planning Museum of Tianjin, China. The building is composed of 3 distinct programs: urban planning museum and offices, New Year’s painting gallery and studios, and a conference centre totaling 29,000 sq m including parking. The conceptual framework for the project emerged from superimposing different urban fabrics from the traditional city plan of Tianjin to produce a bored block of varying porosity.
The relationship between voids and solids in the resulting block inspired strategies for accessibility, daylighting and ventilation in the Tianjin Urban Planning Museum. Furthermore, through a combined analysis of historical building methods and materials indigenous to the region, the proposal was able to engage with the Chinese building tradition while developing a distinctly modern and highly sustainable museum project.
De Architekten Cie collaborated with Arup Amsterdam on issues of sustainability and structure and was assisted throughout the design and presentation process by their partners in Shanghai, UNIT Architects.
Qixing District Urban Planning Museum of Tianjin images / information from de Architekten Cie. 060209
Location: Qixing District, Tianjin, People’s Republic of China
Architecture in China
Contemporary Architecture in China
China Architecture Designs – chronological list
Chinese Architect – Design Practice Listings
Shanghai Architecture Walking Tours – bespoke city walks by e-architect guide
Tianjin building designer : de Architekten Cie.
Cie.Asia, based in Shanghai, is a branch office of de Architekten Cie. Amsterdam. Cie.Asia recently completed the DSM China Campus, a combined headquarters and R&D facilities in Zhang Jiang Hi-Tech park in Shanghai. It is China’s second and Shanghai’s first LEED Gold project. Among others, ongoing projects include the Dadong Performing Arts Centre in Kaohsiung, Taiwan and the 100 sq km masterplan for TEDA district of Tianjin. Since it’s inception in 2006, the office has been directed by Jason Lee.
Partners in Charge: Branimir Medic & Pero Puljiz
Project architect/director Cie.Asia: Jason Lee
Team: Lada Hrsak, Francois Jaubert, Alexandra Kern, Marie Rival, Michele D’Ariano, Wang Yun Feng (UNIT Architects)
Tianjin-Green CBD
Chinese Buildings – Selection:
He Art Museum, Shunde, Guangdong
Design: Tadao Ando Architect & Associates

image © HEM
Tadao Ando Designed He Art Museum in Guangdong
Unicorn Island Masterplan, Chengdu
Architects: Zaha Hadid Architects

render : MIR
Unicorn Island Masterplan in Chengdu
Wormhole Library, Haikou, Hainan Province
Design: MAD Architects

image courtesy of architects
Wormhole Library
Jilin Financial Centre Commercial Complex, Jilin Province
Architects: Aedas

image courtesy of architects office
Jilin Financial Centre Commercial Complex Building
Comments / photos for the de Architekten Cie. Buildings page welcome








