Ningbo Masterplan Development, Buildings Project Images, Chinese Architecture Design, Architect
Ningbo Smart City Buildings
Chinese Masterplan Development design by Paul Davis + Partners Architects, UK
22 Sep 2014
Ningbo Smart City in China
Design: Paul Davis + Partners
Paul Davis + Partners Hong Kong office has revealed designs for an ambitious mixed-use scheme to be located at the heart of the newly created high tech zone in Ningbo, one of China’s oldest cities.
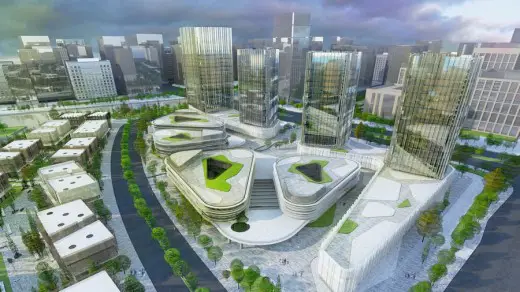
The Smart City Masterplan is a 120,000 sq m development comprising a mix of residential, offices and retail. The striking design employs a layout that is both human in scale and welcoming to users.
The scheme is divided into two zones – the central zone, which includes four office towers and a low-rise office campus, and the riverfront zone, where either commercial units or luxury villas are proposed. The aim of this high quality development is to provide different types and scales of commercial buildings in order to attract a broad spectrum of businesses.
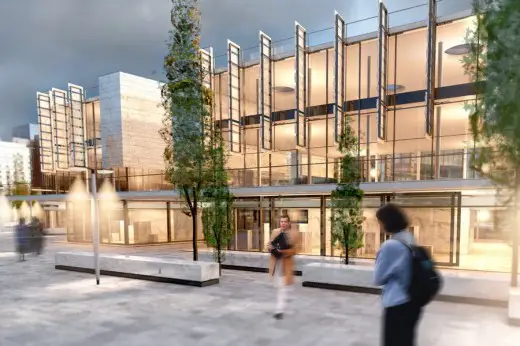
Smart City has been designed for Gao Investments and is one of a clutch of projects that pdp [east] is developing for Ningbo with a total floor area approaching half a million sq m. The port city located south of Shanghai, has become home for iconic buildings by some of the biggest names in architecture, including the Ningbo Museum by Pritzker prize winning architect, Wang Shu.
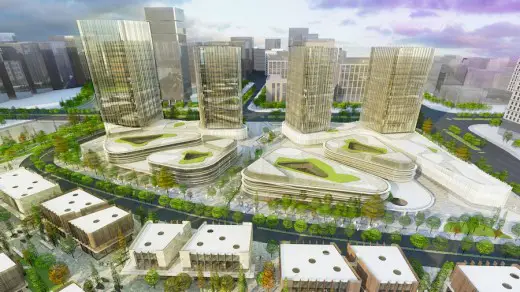
Ningbo Smart City in China images / information from Paul Davis + Partners
Location: Ningbo, People’s Republic of China
Architecture in China
China Architecture Designs – chronological list
Chinese Architect – Design Practice Listings
Architecture in Ningbo
Ningbo building developments on e-architect:
Ningbo Agricultural Bank of China
Design: RMJM
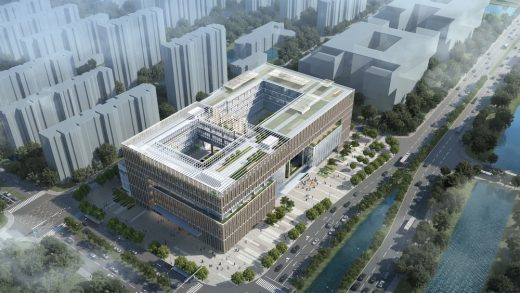
picture from architecture office
Ningbo Agricultural Bank of China by RMJM RED
Ningbo New Library, China
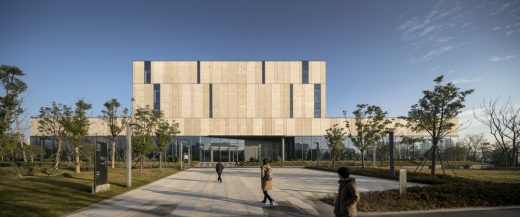
photo : Adam Mørk
Ningbo New Library Building
Raffles City Ningbo Development
Design: SPARCH Architects
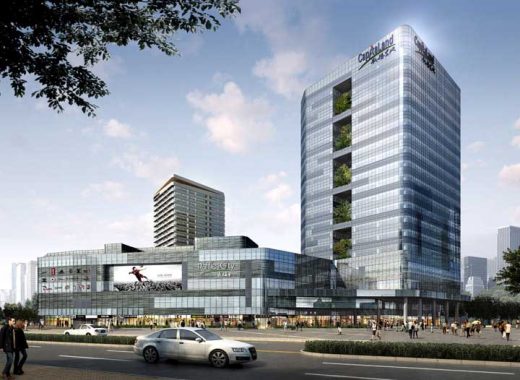
image © Crystal CG
Raffles City Ningbo Building
N+ Ningbo
Design: PLP Architecture
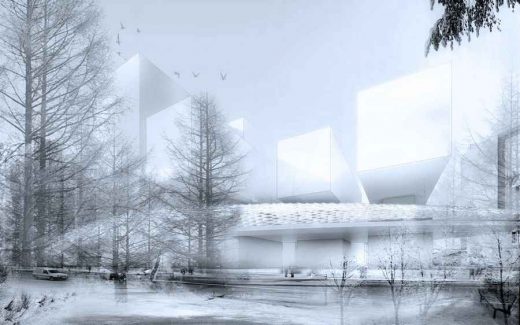
image : PLP architecture
N+ Ningbo Building
Ningbo Library Architecture Competition
Architect: schmidt hammer lassen architects
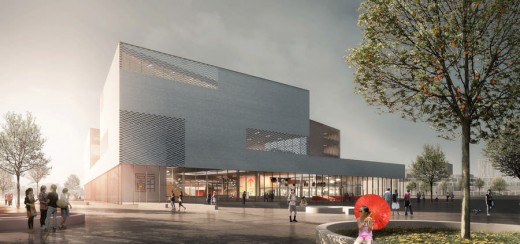
picture © schmidt hammer lassen architects
Ningbo Library Design Competition
News & Media Building
Design: Mateo Arquitectura
News & Media Building in Ningbo
Chinese Buildings – Selection
Guangzhou TV Tower
Information Based Architecture
Guangzhou TV Tower
Dalian Football Stadium
UNStudio
Dalian Football Stadium
Beijing Olympics – The Water Cube
PTW with Arup
Water Cube Beijing
Nanjing Museum of Art & Architecture
Design: Steven Holl Architects
Nanjing Museum
Comments / photos for the Ningbo Smart City in China Development page welcome
