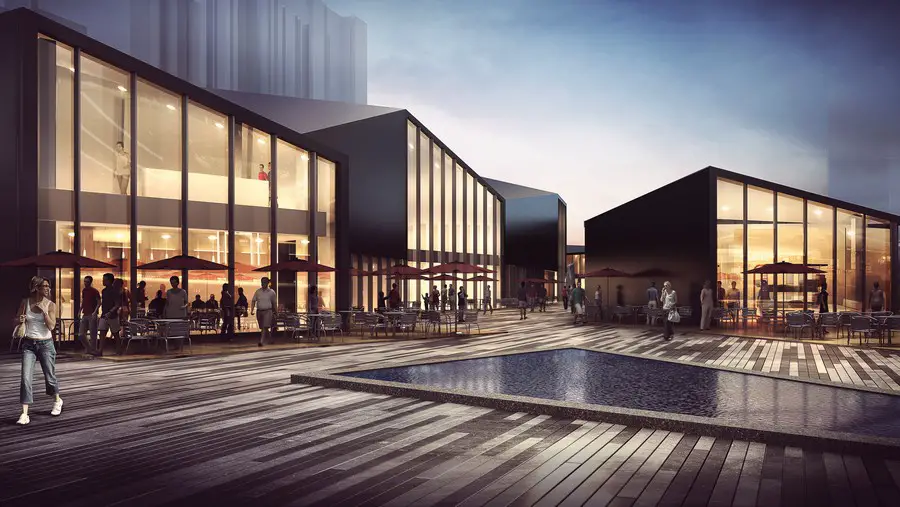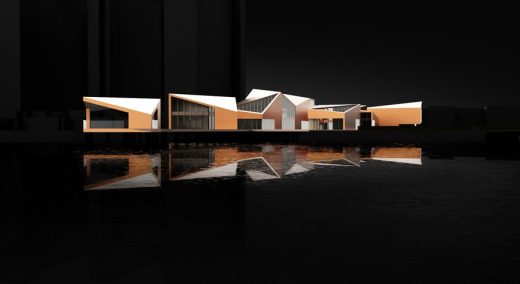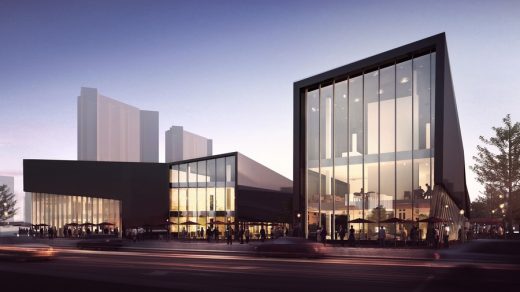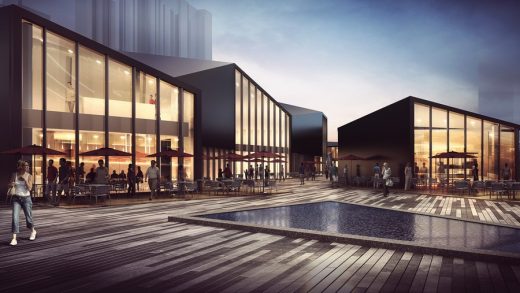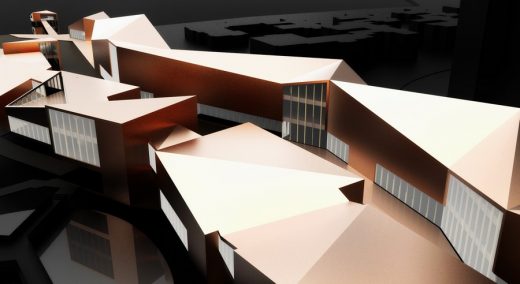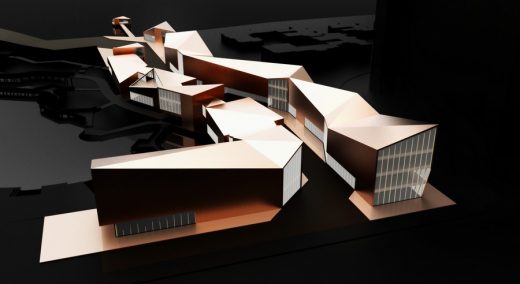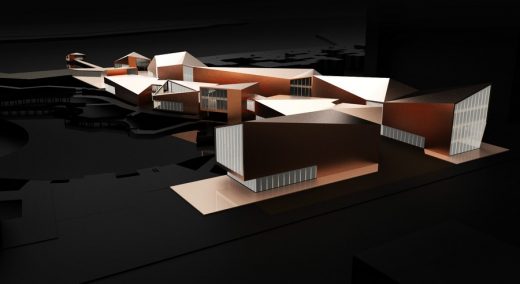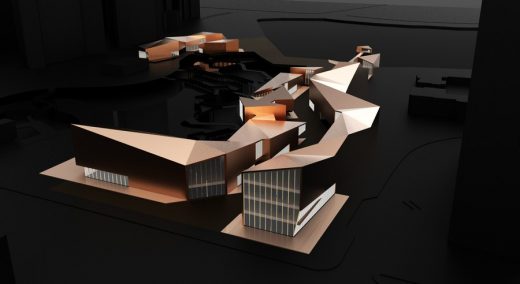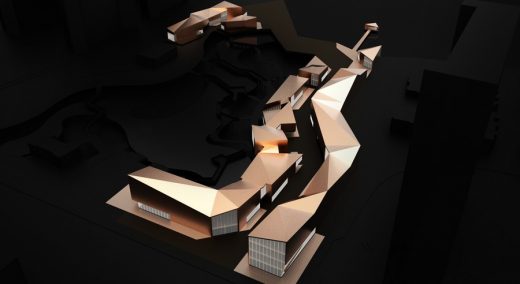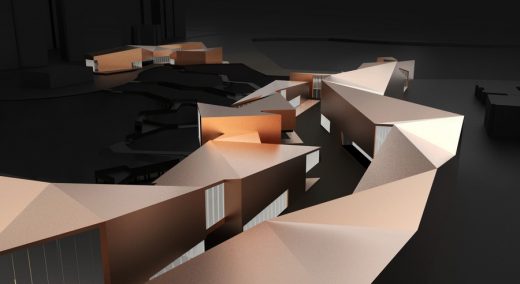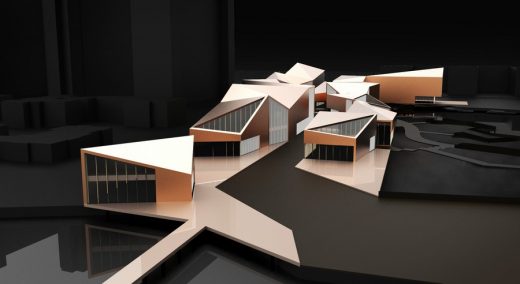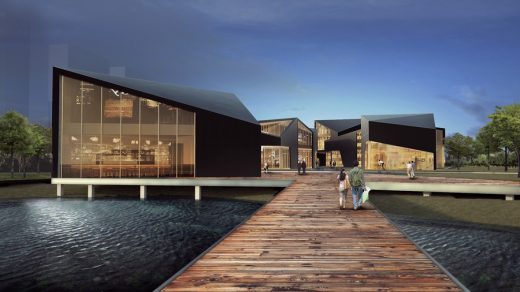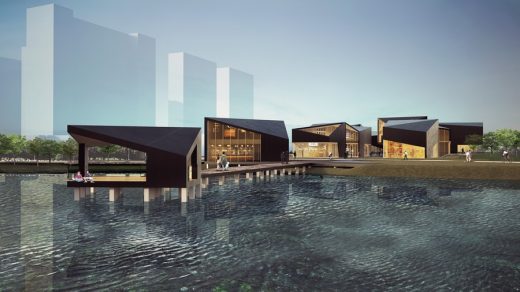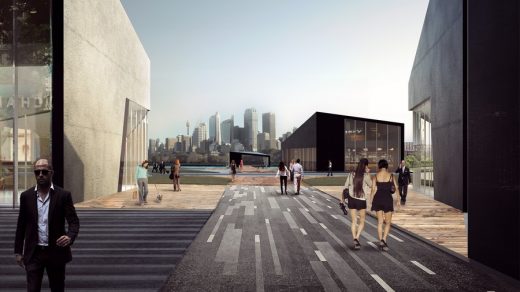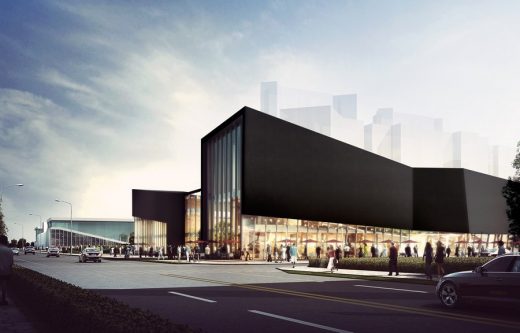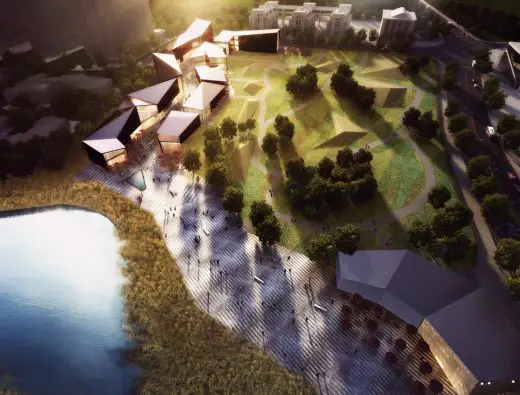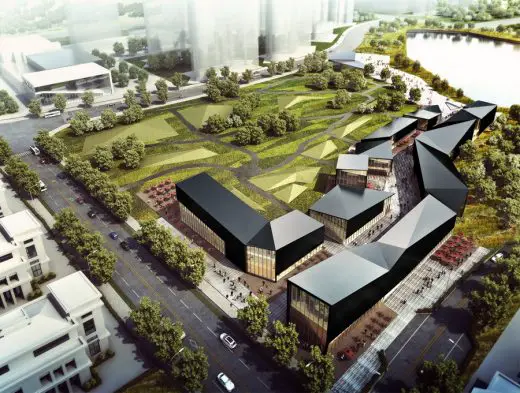China International Garden Expo in Wuhan, Chinese Architecture, Architect, Images
10th China International Garden Expo
Contemporary Public Chinese Buildings design by RTA-Office, architects
26 Oct 2016
10th China International Garden Expo News
Architect: RTA-Office
The complex of buildings is placed in Wuhan, a financial, commercial, logistic, and cultural center in Central China. In 2015, China’s highest-level garden event, the 10th China International Garden Expo, was held in the city. The Garden expo was housed in the central of China for first time (first edition was in 1997).
The event attracted more than 12.000.000 visitors from home and abroad.
This Garden Expo is framed in the ecological theme of “Two Axes & Two Rings, Six Wedges and Multiple Corridors”, and was located by the Fuhe River’s green wedge.
The site is in the center of the Zhang Gongdi forest park, which is currently under construction. The Expo Park has an overall planned area of 214ha approximately. A large portion of it is located on a vast landfill area, which makes of the expo an ecological restoration project of massive proportions.
The Expo looks for ecological mending and restoration, and the implementation of low-carbon construction technologies, RTA Service Center and Commercial Street was located In the North Entrance Scenic area of the Expo site, which was the main entrance for pedestrian and public transportation visitors.
After the exhibition, the Expo Park became a comprehensive city park, and some of its gardens remain as permanent scenic areas.
Proposal for the Service Center and Commercial Street of the Northern Scenic Entrance.
The proposal consisted of the master plan design for the plot, integrating a Commercial Street into the existing system of buildings planned for the Northern Entrance Scenic Area of the International Garden Expo: Exhibition Park, International Arts and Garden Center, and a 5-stars Hotel.
It included a current and a future scenario for the plot (taking into account the possible future lifecycle of the complex), where the Exhibition Garden will be converted into a New Residential Area and the Service Center for the Exhibition into a Commercial Street which will cover the needs of the future Residential Area.
Phase 1 (During China International Garden Expo)
During the International Garden Exhibition, the Plot contained an Exhibition Garden, a Hotel, the International Arts and Garden Center, designed by OMA, and a Service Center for the Exhibition, by RTA-Office.
For this period, the proposal focused on the design of several buildings which served as Service Center for the China International Garden Expo, as well as in creating a connection between the main street and the lakeshore, through the creation of a scenic street that ends in an observation pier over the Jinying Lake.
Phase 2 (After the China International Garden Expo)
After the International Exhibition, the area of the Exhibition Garden was intended to be a new residential area; the International Arts and Garden Center will become the Wuhan Wedding Culture Center; and the Service Center will become a new Commercial Street. The Hotel will remain in the future scenario.
The complex is composed by single angular volumes harmoniously connected together.
The strategy of the project is to design a building with a strong character and appearance. The commitment lies on being able to make a whole group to be understood aesthetically in a unitary way, and that at the same time resolves in a simple way the human scale.
The volumes are shaped in a meticulous way with cuts and cracks that act as entrances and windows to bring the natural light inside.
The presence of water, terraces and enjoyable pathways offers a pleasant outdoor space offering a place of encounter and leisure.
Visitors’ involvement becomes a big part of the project. The accurate mixture of vegetation, water and architecture, offers unexpected spaces seeking to provoke intensive experiences, both inside the complex and outside.
10th China International Garden Expo
Total land area: 213,77 hectares
Total building area: 13.800 m²
Surface for new residential: 144.701,66 m²
Completion Date: 2014 under construction
Landscape Design: Santiago Parramón, RTA-Office
Architecture Design: Santiago Parramón, RTA-Office
Photographs: All images courtesy of RTA-Office
10th China International Garden Expo images / information from RTA-Office
Location: Jinying Lake, China
Wuhan Buildings
Wanda Harbin Indoor Ski Resort Building
Wuhan Tiandi Park Place
Website : Wuhan
Architecture in China
China Architecture Designs – chronological list
Comments / photos for the 10th China International Garden Expo page welcome
Website : China

