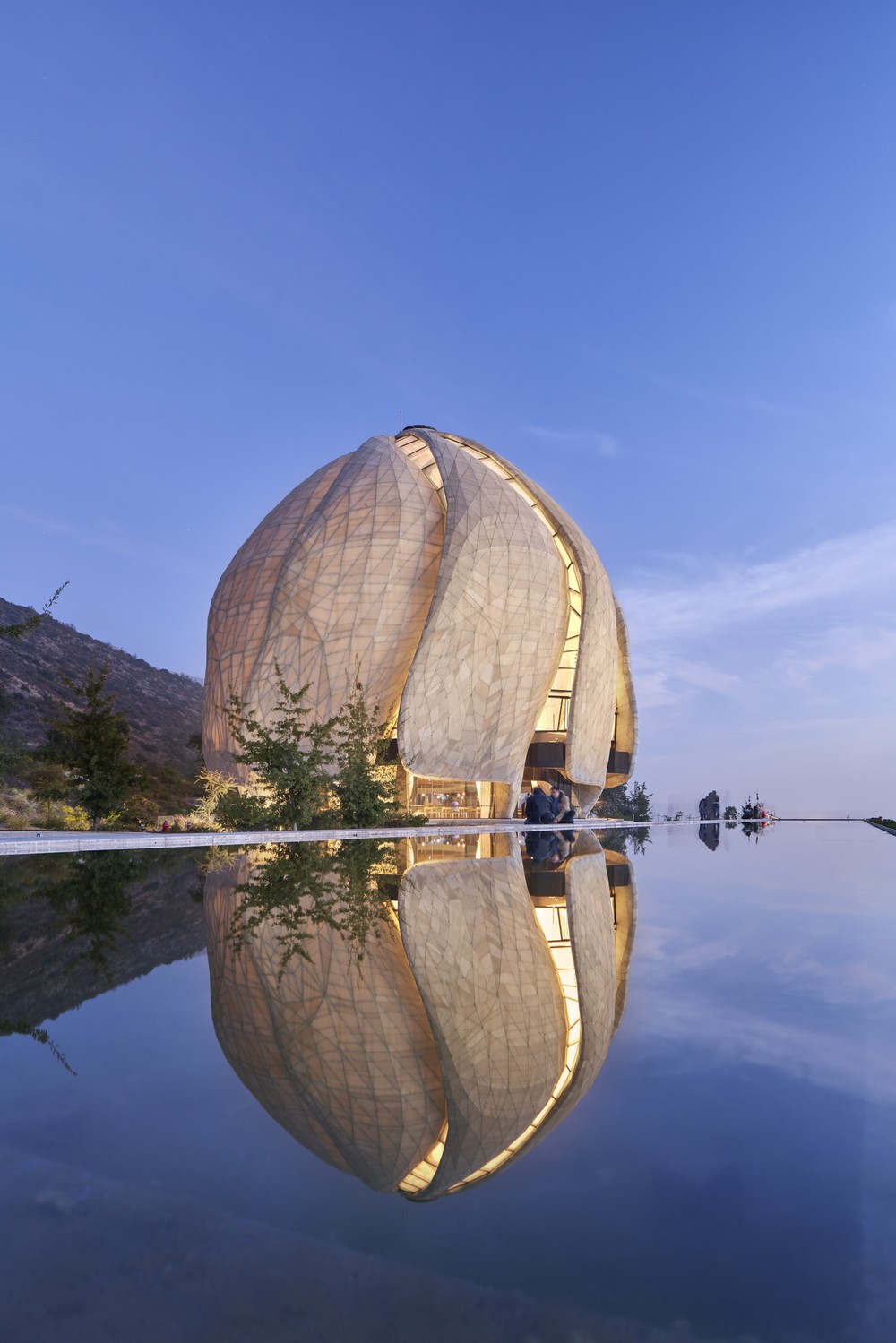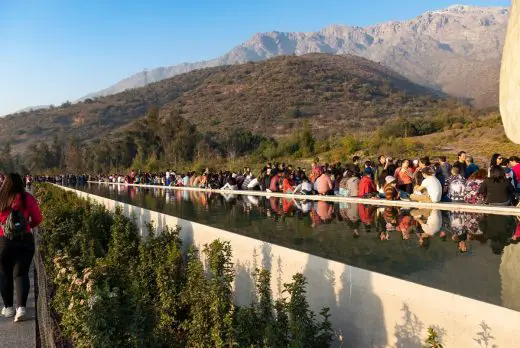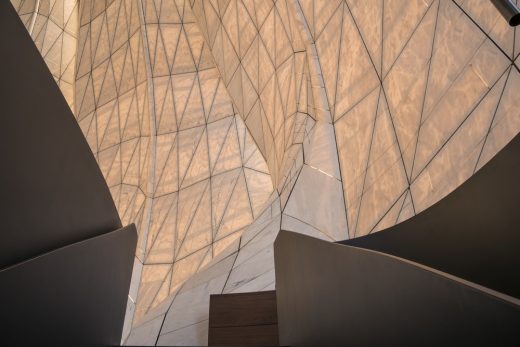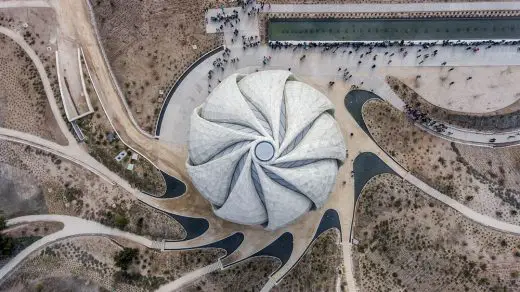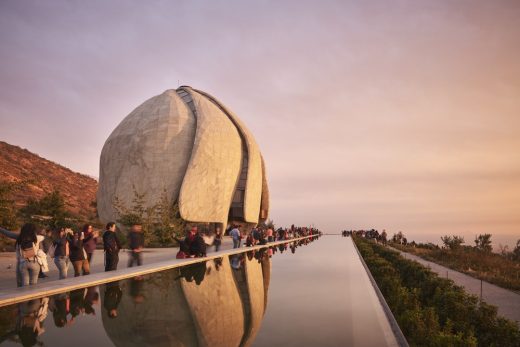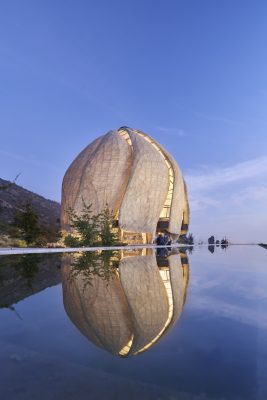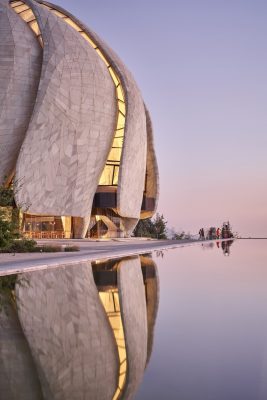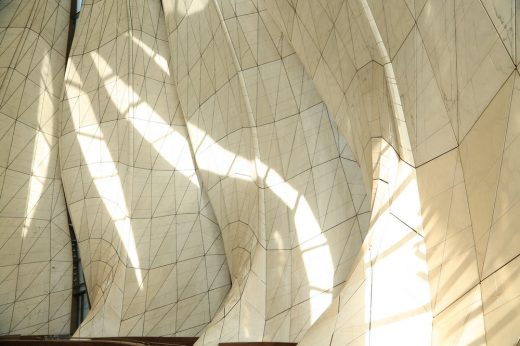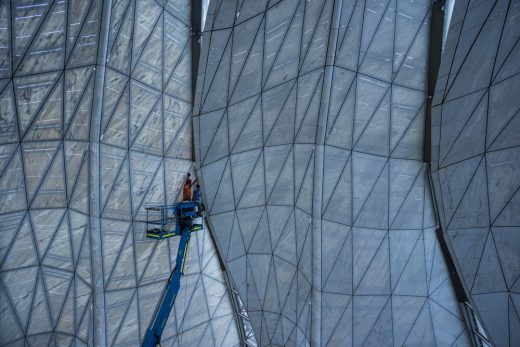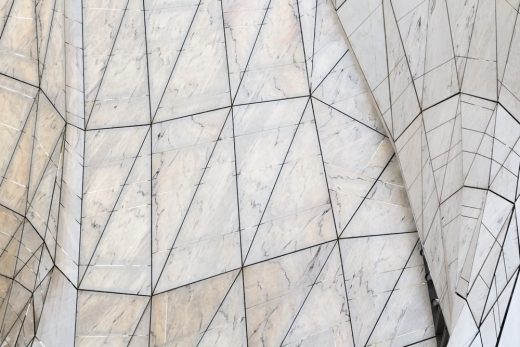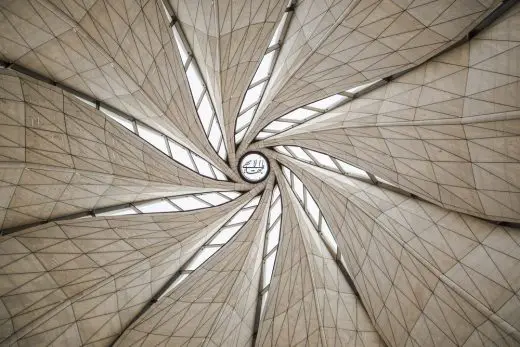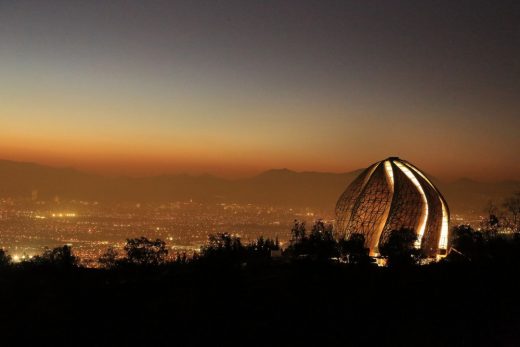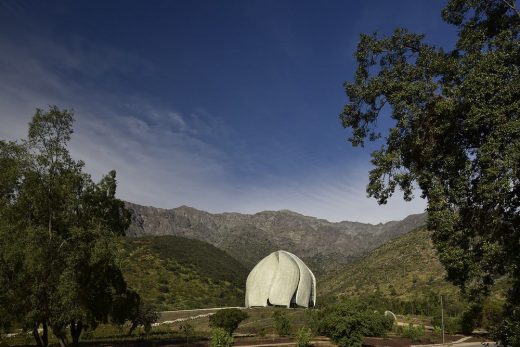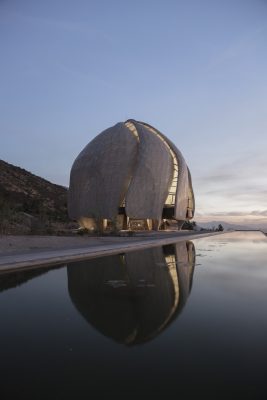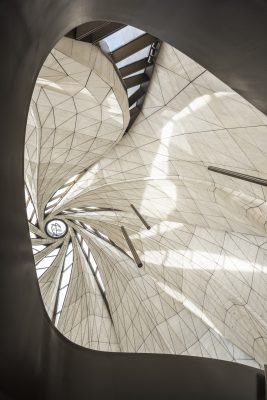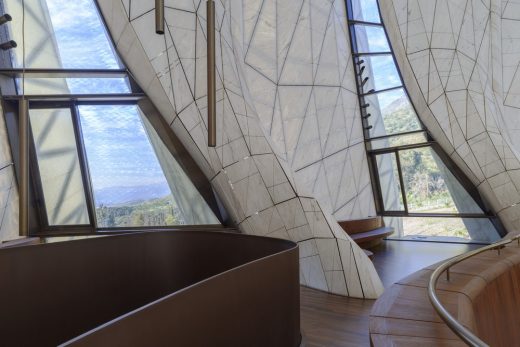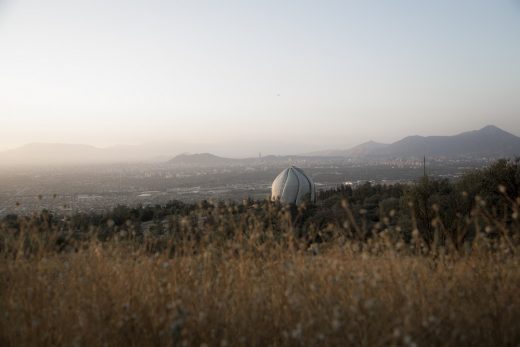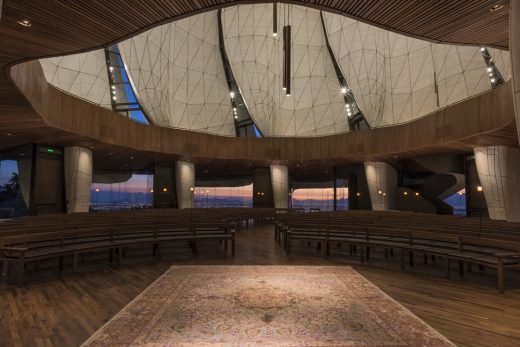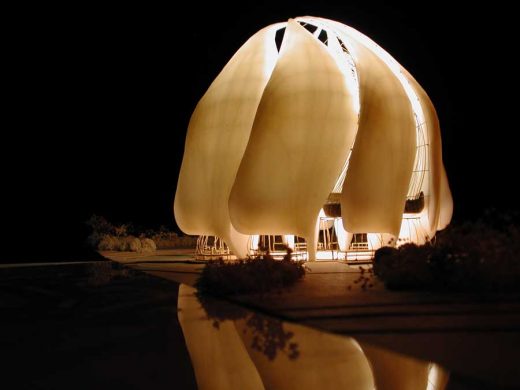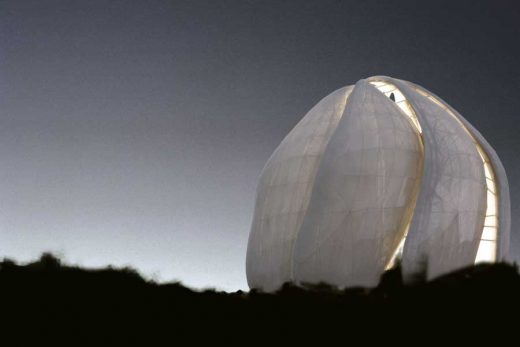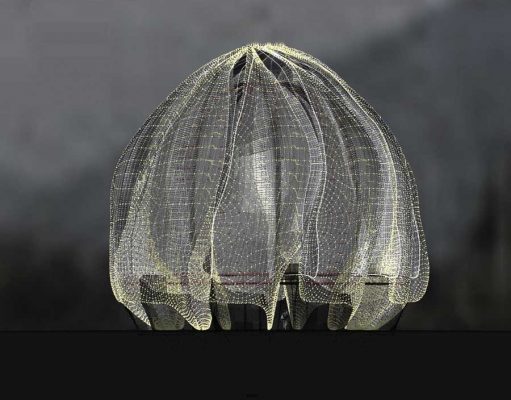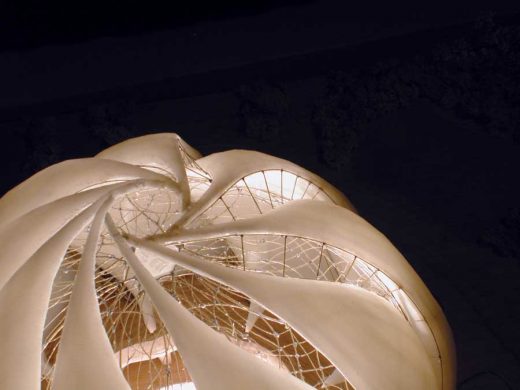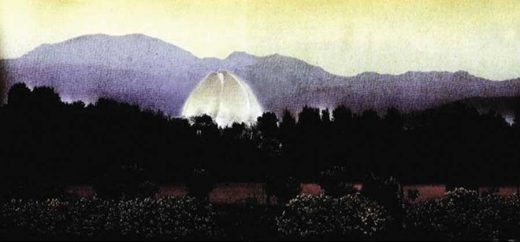Baha’i Temple Chile, House of Worship Santiago, Architecture, Architect, Location, HPA Design Images
Baha’i Temple Santiago Building
RAIC Award for Contemporary Chile Building, South America design by Hariri Pontarini Architects
24 November 2021
Top Honors for Bahá’í Temple of South America – Canadian Architecture in Chile
Design: Hariri Pontarini Architects, Toronto, Ontario, Canada
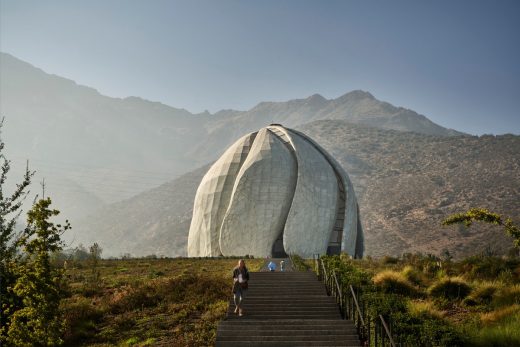
photo © doublespace photography
Bahá’í Temple Chile Award News
Toronto, November 24, 2021– Hariri Pontarini Architects has won a prestigious international award for the Bahá’í Temple of South America. The American Institute of Architects (AIA) bestowed the project with its highest tribute – the Honor Award for International Architecture – at the AIA International Region Design Awards.
This AIA program celebrates the importance of architecture and the role of architects to design for people and planet, towards a future of health, inclusivity and stewardship.
“The International Award from the AIA is indeed a privilege for which I am grateful and I share the distinction with many collaborators in our pursuit to create a unique and timeless structure with universal appeal,” said Siamak Hariri, founding partner of Hariri Pontarini Architects.
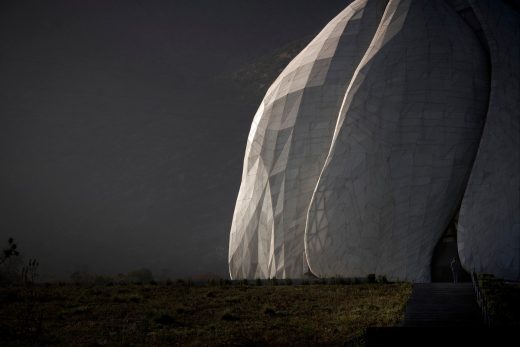
photograph © doublespace photography
Perched above Santiago, Chile with the Andes Mountains as backdrop, this captivating temple is composed of nine gracefully torqued wings that are bound to a central oculus, creating a space that is both monumental and intimate. With an interior of translucent Portuguese marble and an exterior of cast-glass panels, the building is a beacon of embodied light that transforms the space throughout the day and casts an outward glow at night.
Since opening in the fall of 2016, close to two million people have visited the temple, which now holds an important place within the Chilean social landscape and is recognized as a landmark destination. “Drawing people from all walks of life, the temple’s impact has extended further than we could have imagined,” said Hariri.
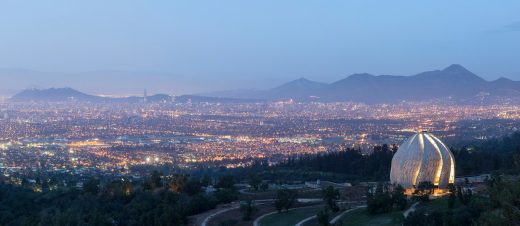
photo © doublespace photography
“Bahá’í Houses of Worship are places of prayer and meditation open to all, and the Temple of South America in Chile is a luminous embodiment of Bahá’u’lláh’s description of a Bahá’í Temple as a “dawning place of the mention of God,” Karen McKye, Secretary-General, National Spiritual Assembly of the Bahá’ís of Canada.
The Bahá’í Temple of South America is the recipient of the Governor General’s Medal for Architecture (2019), the Royal Architectural Institute of Canada (RAIC) International Prize (2019), and the American Architecture Prize Architectural Design (2017), among other recognition.
Please see this 90 second video of the temple to appreciate its context above Santiago and against the Andes:
RAIC Promotional Video – Hariri Pontarini Architects, Bahá’í Temple of South America from Hariri Pontarini Architects on Vimeo.
Hariri Pontarini Architects is a Toronto-based, full-service architectural studio recognized for an unwavering commitment to design excellence and crafting projects of enduring value. The firm’s portfolio covers a diverse range of institutional, cultural, mixed-use, commercial, and residential projects of international acclaim.
Photo credit: doublespace photography or Sebastián Wilson León
Previously on e-architect:
2 Nov 2019
Bahá’í Temple Chile Award
Award Winning Canadian Architecture in Chile
Design: HPA (Hariri Pontarini Architects), Toronto
Hariri Pontarini Architects’ Bahá’í Temple of South America receives the 2019 RAIC International Prize for Excellence in Architecture
Toronto — The Bahá‘í Temple of South America, designed by Siamak Hariri of Hariri Pontarini Architects, is the recipient of the 2019 Royal Architectural Institute of Canada (RAIC) International Prize.
Awarded every two years, this world-renowned prize celebrates a single piece of architecture that is “judged to be transformative within its societal context and expressive of the humanistic values of justice, respect, equality, and inclusiveness.” The RAIC received submissions from twelve countries across six continents.
Set within the foothills of the Andes on the eastern edge of Santiago, the Temple is designed to express a central tenet of the Bahá’í Faith – unity in diversity. Using embodied light as its inspiration, the Temple is composed of nine, gracefully torqued wings that are bound to a central oculus. Featuring an interior of translucent Portuguese marble and an exterior of cast-glass panels, the building shifts with a mesmerizing play of light, material and surface.
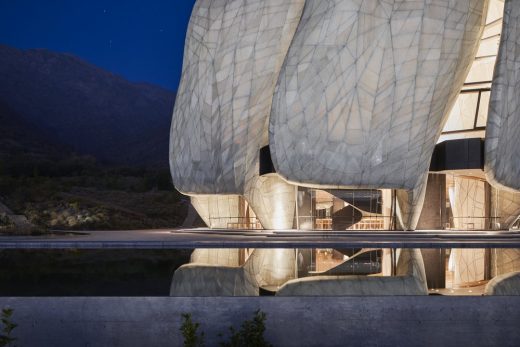
photo © doublespace photography
Once inside, the interior is a soaring space. Bathed in soft light that changes throughout the day, visitors are invited to sit in quiet contemplation and share in the communal act of being with one another.
Achieving the structure required to weather the rugged climate of this earthquake-prone region for the mandated 400 years was an extraordinary process that involved the hands of many: artisans, engineers and craftsmen from Canada, the United States, Europe and Chile; and countless global volunteers.
The Temple has grown to hold an important place in the Chilean community, hosting community clubs, youth outreach programs, and children’s activities in partnership with public schools. Since opening in October of 2016, it has welcomed more than 1.7 million visitors from around the globe.
Expressing a faith of inclusion, the Temple is more than just a story of complex design, innovation, sustainability, and construction. It is the embodiment of a community’s aspirations and a belief that even now, in the fractured 21st century, we can respond to a human yearning to come together, to connect to one another, and to participate in something that moves the spirit.
“We are deeply grateful and honoured… This award recognizes our 14-year effort to put form to the highest of aspirations. For this, we are very thankful to the RAIC and its jury. The RAIC International Prize celebrates architecture as part of the transformation of society– promoting justice, respect, equality, and inclusiveness. This along with the global reach of this award makes this acknowledgement especially prestigious and noteworthy. Above all, our gratitude extends to the Universal House of Justice (the governing body of the Bahá’í Faith) which was our unwavering source of guidance, courage, and constancy.” – Siamak Hariri, Founding Partner, Hariri Pontarini Architects
“The architects resolve a challenging and prescriptive program for a new Bahá‘í Temple near Santiago with a powerful form that creates a new landmark – a jewel – in a dramatic natural setting… The result is timeless and inspiring, a building that uses language of space and light, form and materials, to express an interpretation of Bahá‘í philosophy and teaching that becomes universally accessible as a shared spiritual and emotional experience.” – RAIC International Prize, Jury Comment.
“A central purpose of the Bahá’í Temple in Chile is to promote the unity of humankind by gathering together people of all backgrounds in fellowship, worship and service. We are delighted that the RAIC recognized the contributions of the Temple to social transformation by honouring its architect with the 2019 International Prize.” – Geoffrey Cameron, Director of Public Affairs, Bahá’í Community of Canada
The Temple was selected from three shortlisted projects by a six-member jury after site visits to each of the shortlisted projects. Hariri Pontarini was revealed as the winner at an awards ceremony and gala on October 25th. They are the first Canadian firm to receive this prestigious award.
RAIC Promotional Video on Vimeo – Hariri Pontarini Architects, Bahá’í Temple of South America from Hariri Pontarini Architects.
4 Apr 2017
Award for Bahá’í Temple of South America
Bahá’í Temple of South America receives RAIC Innovation in Architecture Award
Design: HPA (Hariri Pontarini Architects)
OTTAWA, April 4, 2017 – A luminous worship space designed and built with the creative use of computer modeling, measuring, and fabrication software, and custom glass, has won the Royal Architectural Institute of Canada (RAIC) Innovation in Architecture Award for 2017.
The Bahá’í Temple of South America, by Hariri Pontarini Architects of Toronto, is a domed structure set in the foothills of the Andes Mountains outside Santiago, Chile. Nine monumental veils frame an open worship space that expresses a faith of inclusion and accommodates up to 600 visitors.
Fourteen years in the making, it was completed in 2016.
“The successful resolution of a project of such extraordinary ambition establishes a legacy for future projects for the profession,” said the three-member jury.
“The assembly of an international and local team of suppliers, consultants and fabricators demonstrate how the profession is increasingly working in complex, globalized environments that demand a sophisticated use of evolving software, communication and fabrication software tools,” they wrote.
The Innovation in Architecture award recognizes exceptional architectural innovation. Potential areas for innovation include research and development, applied use of new technology and adaptation of existing technology. Innovation can also be demonstrated by new project delivery and construction methods, advanced design processes and fresh approaches to details and materials.
The award will be presented at the RAIC/OAA Festival of Architecture, which takes place in Ottawa May 24 to 27.
The Bahá’í Temple of South America reflects innovations in materials, technology, and structure. For instance, a search for materials that capture light resulted in the development of two cladding materials: an interior layer of translucent marble from Portugal, and an exterior layer of cast-glass panels developed, in collaboration with the Canadian glass artist Jeff Goodman, for this project.
To realize the complex curves of the design, the studio looked beyond the traditional three-dimensional visualization software used by the architectural industry, toward modeling platforms geared to fabrication and manufacturing.
Located in an earthquake zone, the structure was designed to withstand extreme earthquakes and wind. The super-structures of the wings are comprised of thousands of individually engineered steel members and nodal connections. Each of the wings rests on concrete columns on seismic bearings, so that in the event of an earthquake, the building can slide to absorb the shock.
Prefabricated pieces for the structure and cladding were produced in multiple countries using advanced fabrication techniques, then shipped and assembled on site. The steel superstructure, for example, was made in Germany using CNC plasma cutting and 5-axis CNC milling machines.
“I am very pleased to receive this award,” said partner-in-charge Siamak Hariri, FRAIC. “The brief was for a new type of sacred space, a place of worship that is attractive, open, and inviting to people of all faiths or none at all. Innovation was at the heart of the project. The award is a testimony to the deep collaboration of literally hundreds of people.”
The jury:
• Howard Sutcliffe, FRAIC, Principal, Shim-Sutcliffe Architects, Toronto;
• Michael Green, FRAIC, Principal, Michael Green Architecture, Vancouver;
• J. David Bowick, P. Eng., President, Blackwell Structural Engineers, Toronto.
ABOUT THE RAIC
The Royal Architectural Institute of Canada is the leading voice for excellence in the built environment in Canada, representing about 5,000 members. The RAIC advocates for excellence in the built environment, works to demonstrate how design enhances the quality of life and promotes responsible architecture in addressing important issues of society.
Bahá’í Temple of South America receives RAIC Innovation in Architecture Award images / information from RAIC
24 Nov 2016
Bahá’í Temple of South America
Opening of the Bahá’í Temple of South America
Design: HPA (Hariri Pontarini Architects)
HPA partners with their spouses at the Temple’s opening, from left: Kathryn Saunders, David Pontarini, Siamak Hariri, Sasha Rogers:
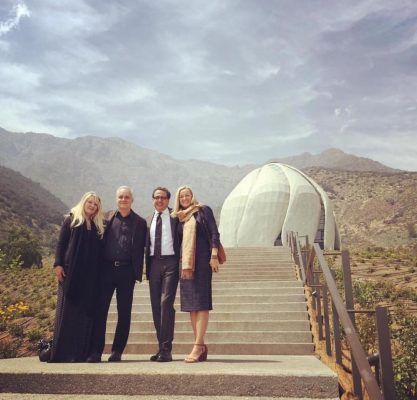
Fourteen years in the making, the October 2016 opening of the Bahá’í Temple in Santiago, Chile, marks a significant milestone in HPA’s story.
To achieve the structure’s complex, curvilinear forms, HPA’s team innovated in many areas: the early adoption (in 2003) of 3D computer-aided design and 3D printing; CNC fabrication; and conducting four years of materials research to develop the cast-glass cladding, in collaboration with Jeff Goodman Studio.
page updated Aug 20, 2016 ; 7 Dec 2010
Baha’i Temple Santiago
The Baha’i Temple for South America – Introduction
Design: Hariri Pontarini Architects
The Baha’i Temple for South America, designed by Hariri Pontarini Architects, employs both translucent stone and innovative glass technology as the means of generating and manifesting both the physiological and spiritual delights of natural light embodied in architecture.
Set against the stirring background of the Andean mountain range, the Temple is designed as a crystallizing of light-as-expression, an evanescent structure of white alabaster and glass: a place of pure luminescence. During the day, the soft undulating alabaster and glass skin of the Temple forms its outer expression. At night, the image reverses; the entire volume becomes a warm totalized glow, with the inner form of the building visible through the glass.
Baha’i Temple – Project Description
The inner form of the Temple, suspended within its radiant exterior envelope, is a volume defined by finely articulated tracery of wood, offering a delicately ornamental inner surface, rich in texture, warm by nature, acoustically practical and responsive to the cultural givens of the area. The Temple’s nine enfolding wings, identical in form, are organically shaped and twisted slightly to produce a nest-like structure, readable as a soft undulating dome positioned around a raised base. The Temple is to be sited amidst a radiating garden comprising of nine reflecting lily pools and nine prayer-gardens. The primary approach to the Temple reveals a sinuous, ethereal, light-washed structure.
The Temple touches lightly on the ground, its base having become virtually transparent, with each of the nine wings practically floating in the horizon. While firmly grounded, in terms of its engineering, the form of the Temple speaks nevertheless of ascendance. It is hoped that the Temple’s design will be seen as a restrained interplay of seeming contradictions: movement against stillness, the building’s profound rootedness made to seem buoyant, and a symmetrical structure that seems possessed of a performative spirit.
The Significance of Baha’i Temples
Based on the principles of Baha’i faith, a House of Worship must be built in each city, town, country and region as a symbol of unity. The House of Worship is intended as a gathering place where people of all religions may worship God free of denominational restrictions. These Temples are known in Baha’i faith as the “Dawning place of the remembrance of God”, that emphasize the teaching of social, humanitarian, educational and scientific aspects of the religion.
The Significance of the Baha’i Temple in Santiago, Chile : Hariri Pontarini Architects
As the first Baha’i Temple in South America, this project is a narrative of Baha’i’s history, as well as indigenous cultural continuity of the region. Located in the community of Penalolen, it stands as a poetic vision of light resting upon an intricate interlay of revealing and concealing. According to the Abjad system of Isopsephy, the word Baha’i has a numerical equivalence of nine. As a symbolic tribute to Baha’i faith, the temple is divided into nine sections with nine separate entrances. Innovative methods of design, combined with use of advanced technology have resulted in creation of a privileged landmark. “The project represents a rare convergence of forces that seem destined to produce a monument so unique to become a global landmark” (Canadian Architect Magazine, December 2004).
Architecture is predominantly recognized through the rituals, actions and symbols it frames. By taking the imagination to practical realm, architecture must inspire a connection to humanity, time and space. Sited at the foothills of Andean, the Temple of Light originates an original form and successfully narrates Baha’i’s history, while offering spaces of serene experience. The architecture commemorates the culture of the region and embraces the beauty of its landscape, inviting individuals of any faith to gather in peace. The design pays close attention to composition and proportion through the meeting of materials and structure. Using innovative methods of construction, the architecture embodies a high level of detail refinement, and materializes light through formal, structural and tectonic inventions.
Details of Location:
The Temple is sited at the foothills of the Andean mountain range in Santiago, Chile. Isolated by deserts, oceans and mountains, Chile houses a thriving agricultural hub in its Central Valley with endemic plants. Santiago falls within the sclerophyll woodland and is bordered by the mottoral to the north and the woodland to the south. The architecture carefully reflects the indigenous culture, social and environ¬mental elements of its location. The surrounding landscape of the Temple incorporates aspects of all three zones to varying degrees. Situated on an axis to face Qiblih -Bahuallah’s ordains/Shrine in Akka Israel, the architecture is carefully positioned to face the natural valley with the mountains in the background.
Notable Views
The axial stairs lead to the Temple podium and contemplation area, which features a large reflecting pool and customized seating. The nine-sided circular shape (nonagon) of the temple is comprised of certain key areas. Suspended within the radiant exterior envelope, under the dome, is a single undivided room in which people gather to pray. This space, defined by a fine architectural tracery of wood, is rich in texture, warm by nature and responsive to cultural elements of the area. The inner skin screens the rays of the sun, washing the Temple’s surfaces with changing patterns of diffracted light merging with pulsating shadows. In plan, the Temple houses nine sections, divided into smaller spaces.
Environment and Surroundings:
Chile is a uniquely long and narrow country with a Mediterranean cli¬mate. Although isolated by deserts, oceans and mountains, its Central Valley is considered to be a thriving agricultural hub. Santiago falls within the sclerophyll woodland and is bordered by the mattoral to the north and the woodland to the south. Placed on an axis that faces the Qiblih, the Temple, draws on the culture of the region. The surrounding landscape of the Temple will incorporate aspects of all three zones of growth to varying degrees. A local landscape consultant has designed the project with indigenous plantings. In order for the structure to sit well with the environment, local wood and national Chilean stone are used throughout the project, with the exception of alabaster. The buildings have been positioned to offer an open view into their immediate landscape, the city of Santiago and the Andean mountains.
Safety and Security:
Extensive security measures were taken into consideration, due to the vast area of the site and its proximity to the city. Hariri Pontarini Architects’ team in Santiago has been working with an expert security consultant to design a customized integrated security concept design and specifications for the Temple and its surrounding buildings. The visitor’s safety and security had been considered to be the priority in planning and designing of this particular architecture. The security system is designed to be un-intrusive yet comprehensive to guarantee the safety of the visitors.
Accessibility:
The entire complex of Temple and its surrounding is designed to be universally accessible in all of its areas. In religion and spirituality, a pilgrimage is known to be a long journey of moral significance to a shrine of importance. Therefore the ramp leading up to the Temple is meant to symbolically enhance the pilgrim’s journey.
Comfort:
The interior spaces are materialized with warm colors and smooth textures appealing to all senses for maximum comfort. Scaled appropriately to human proportions, the volumes provide a spiritual and inspiring atmosphere. Each entrance to the Temple is softly carved into the base of the structure, thus forming nine alcoves. The Mezzanine, encircling the interior of the building lends these alcoves an intimate comfortable scale. Reduced to human proportions, the carving-out of spatial areas results in an optical and a metaphysical identification with the surrounding landscape as well as the serene reflectibility of the still water of the pools.
Structure:
A customized structural system was developed by the engineer as a solution to aggressive seismic conditions of Santiago. The steel structure is made up of an interior and exterior frame and diagonal bracing in between. The structure, comprised of steel columns and beam, rests on a concrete ring, which in turn sit on seismic isolation pads that separate it from the foundation. There are 858 individual structural steel members per wing, each a different length, and each requiring a unique nodal connection. The alabaster and cast glass panel geometry determined the approach towards the steel structure, which as a result becomes a space frame following the graciously curved form.
Nesting Concept:
A combined nesting and circumferential tie structural system ensures the overall structural stability of the nine elemental components. The main spine of leaf components overlaps at the roof level to form an inter-connected stable circular ring. The concrete mezzanine level acts as a continuous tie maintaining the stability of the base and the central spine elements. The concrete support piers are secured in a continuous circular foundation ring.
Process Models:
In this project, we have used both the physical and digital realms as an integral part of the creative process, as an act of speculative activity, and the making of architecture.
Structural Concept:
The structural model for one of the nine elemental components is derived from the concept of a leaf structure. A central vertical spine provides the primary means of support for secondary branch elements that in turn, provide support for the exterior stone skin. The load of the framing system is accumulated along the length of the vertical spine. The vertical spine is in turn supported by a concrete base element.
Diagonal Bracing Systems:
The hybrid space frame consists of an exterior, interior and diagonal bracing system. This solution responds very effectively to the seismic, wind and dead load effects and is compatible with the architectural requirements for translucency of the facade system with minimal shadow lines from the structural members.
Innovative Cladding Materials:
The design team embarked on a number of studies to select the alabaster for the interior cladding of the Temple, including carefully examining the different geological strata regions of the stone to determine the desired translucency, color and quantity of veining. A carefully designed cladding system comprising of cast glass and alabaster stone was proposed to enhance the effect of natural light within the interior space. The alabaster is mined out of the ground in boulders, using a five-point milling machine that receives information from CATIA, it carves away at the stone utilizing a robotic arm to achieve the designated final form.
Materials:
Eventually the palette of materials evolved to include cast glass for the outer layer, Spanish alabaster for the inner layer, as well as cast bronze for the visible structure.
Light:
The structure is designed to be permeable as possible allowing for the natural light to go through the outer surface, the structure, and penetrate the inner surface. The outer form of the temple is defined by nine torqued wings, which enfold the interior space. The inner volume of the temple screens the rays of sun washing the Temple’s surfaces with changing patterns of unpredictable iridescence and gentle waves of diffracted light. As a result the temple would be filled with a pleasant natural light from all directions. By allowing natural light to penetrate, in addition to its health and financial benefits, the structure provides for a suitable visual benefit and less consumption of artificial light sources.
Conservation:
The complex has been carefully designed to not only have a low impact on its site, but to enhance the landscape and embrace the surroundings. The additional buildings have been carefully placed underground with a green roof component as part of the landscape. The surrounding landscape of the Temple will incorporate aspects of all three zones of growth to varying degrees and will incorporate endemic and native plants. Tree removal had been minimal and for every removed tree, there has been ten tree planted and incorporated into the landscape plan. The temple has also been placed on the site carefully to keep a considerable and required boundary around the existing creek.
Recycling, Heat, Water:
Low consumption and high efficiency fixtures are specified and installed in the buildings. The materials used for the visitor center, Mezzanine area and flooring have been local wood and local stone. The diffracted natural light penetrating through the surface from all directions regulates the temperature and provides for thermal comfort throughout the day.
Baha’i Temple Santiago images / information from Hariri Pontarini Architects
Hariri Pontarini, Canada
Location: Santiago, Chile, South America
Chile Architecture
Contemporary Chile Architectural Projects
Chile Architecture Design – chronological list
NuMu Santiago, Chile
Architects: Cristián Fernández Arquitectos + VadesHagemann Arquitectos + Matias Gonzalez R. + Guillermo Bustos N. + Claudio C. Araya
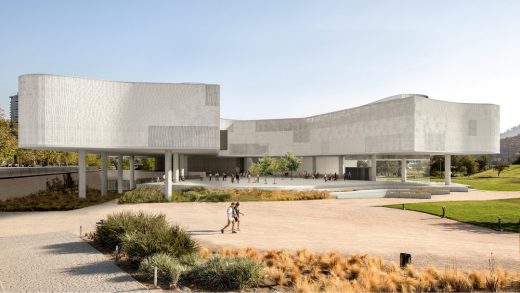
image courtesy of architects practice
NuMu: New Museum in Santiago
American Architecture Walking Tours
Casa Pedro Lira Santiago
Santiago house
Comments / photos for the Baha’i Temple Chile Architecture design by Hariri Pontarini Architects page welcome

