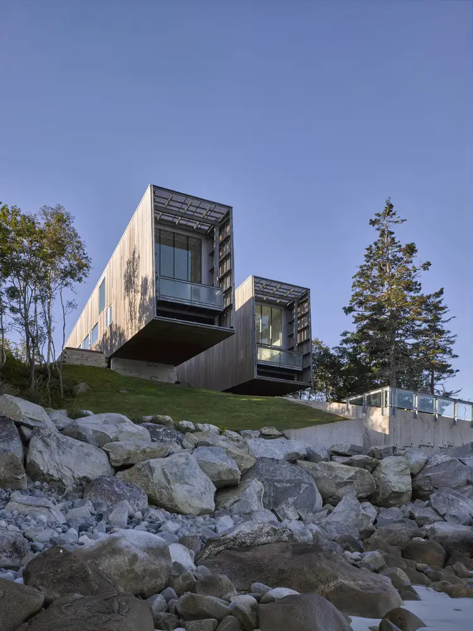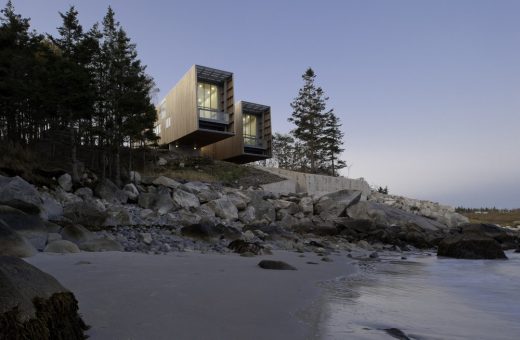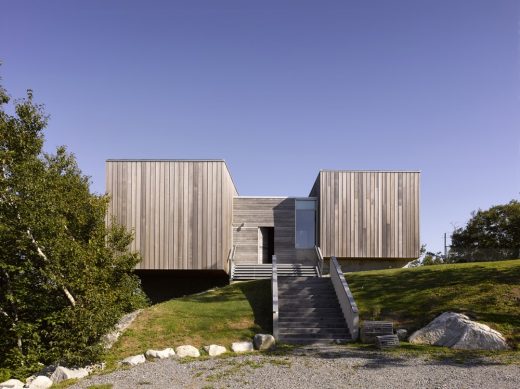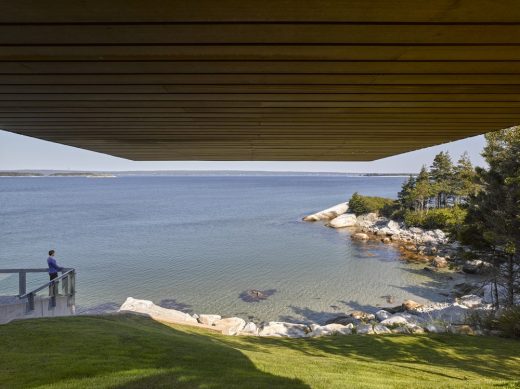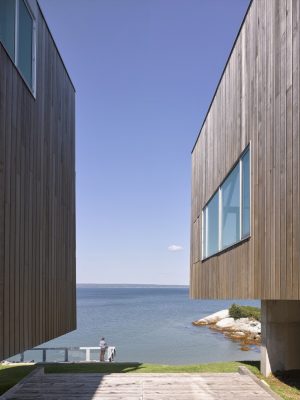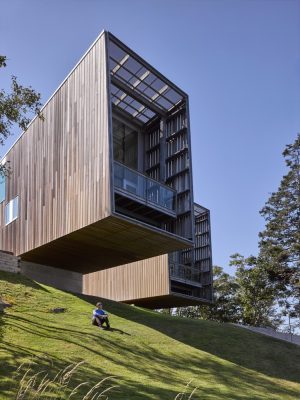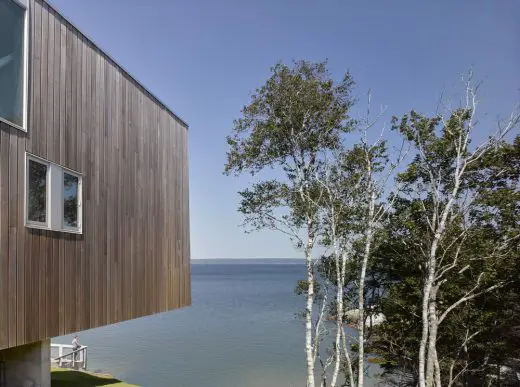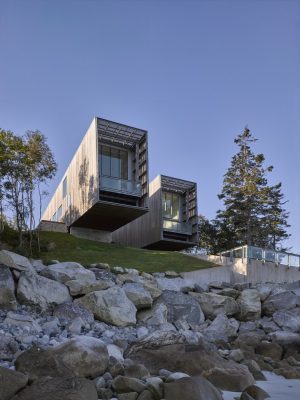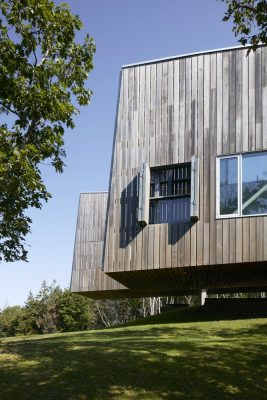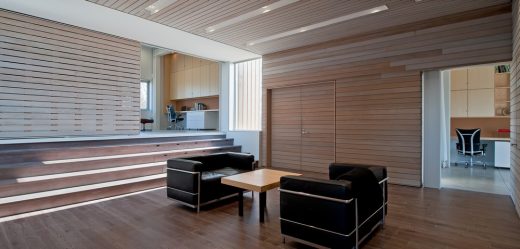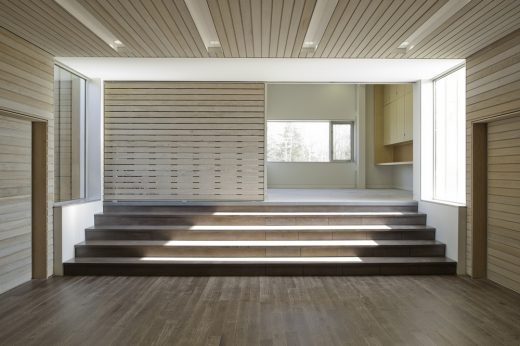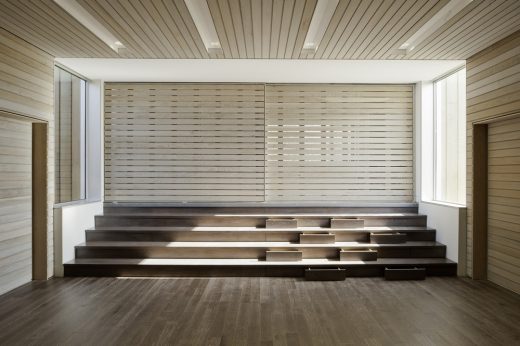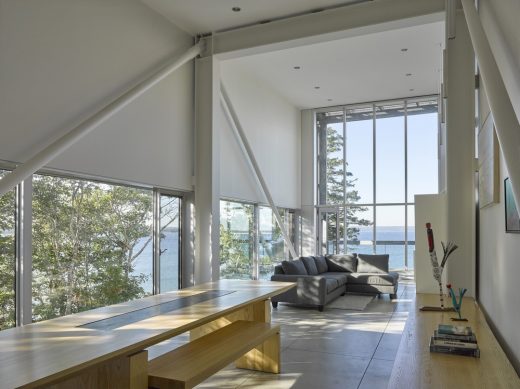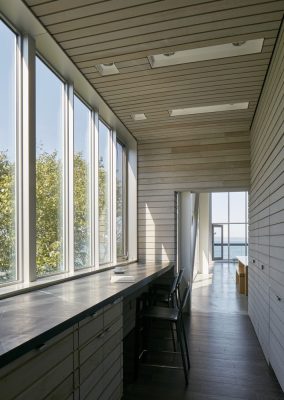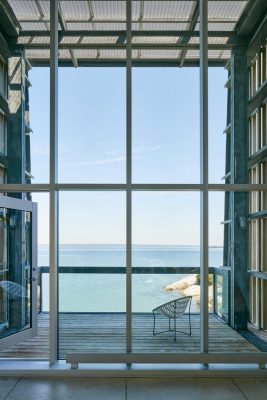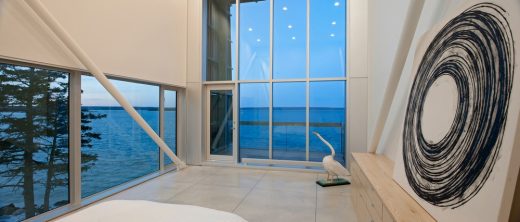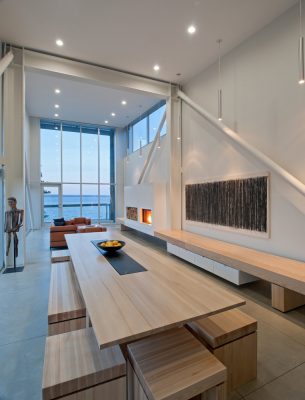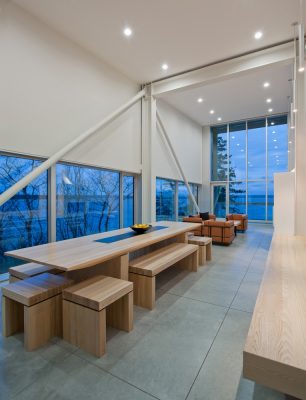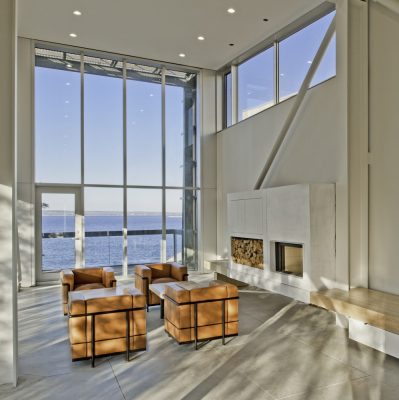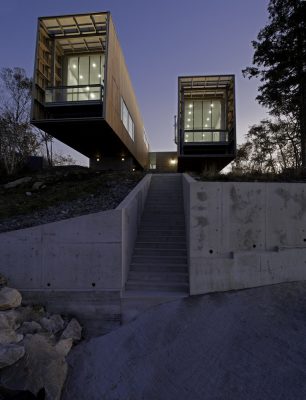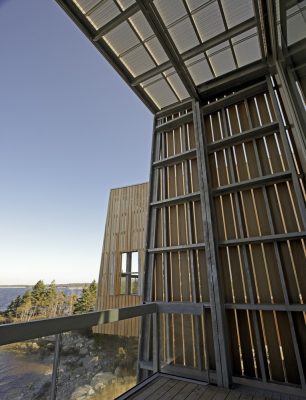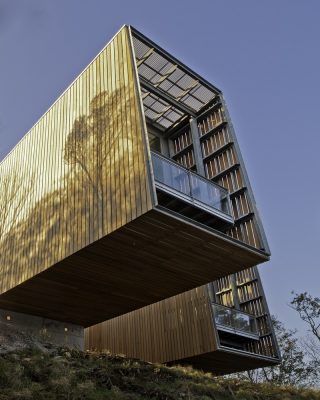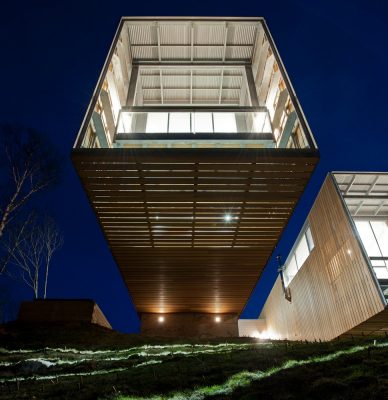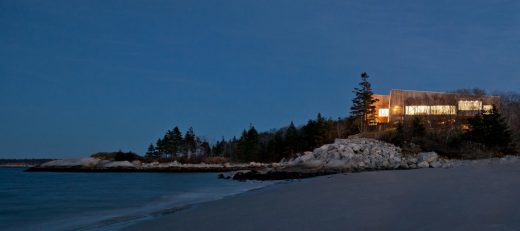Two Hulls House, Nova Scotia Home, Port Mouton Property, Canadian Building Images, Architecture
Two Hulls House in Port Mouton
Port Mouton Home Property, Contemporary Building in Canada design by MacKay-Lyons Sweetapple Architects
Two Hulls House, Port Mouton
Location: Port Mouton, Nova Scotia, Canada
Design: MacKay-Lyons Sweetapple Architects
Two Hulls House wins a Governor General’s Medal in Architecture
House design honoured by Canada’s most prestigious architecture prize
Nova Scotia — (May 7, 2018) Two Hulls House by MacKay-Lyons Sweetapple Architects has been awarded a Governor General’s Medal in Architecture.
The bi-annual Governor General’s Medal in Architecture is presented by the Royal Architectural Institute of Canada (RAIC) with the objective of recognizing and celebrating outstanding design in built projects by Canadian architects over the past decade.
Two Hulls House was one of 12 projects to be honoured with the award, as selected by a distinguished jury of architectural professionals from Canada and abroad. This prestigious medal shines a spotlight on the house as a national architectural treasure.
Two Hulls House is situated in Port Mouton, Nova Scotia on a glaciated, coastal landscape with a cool maritime climate. The site’s geological make-up consists of granite bedrock and boulder till, creating pristine white-sand beaches and turquoise waters. Two volumes cantilever above the shoreline like two ship’s hulls resting on cradles for the winter, forming protected outdoor spaces both between and underneath them.
Like a pair of binoculars, Two Hulls House acts as a landscape-viewing instrument, effortlessly framing the environment. This is a permanent home for a family of four, consisting of a day pavilion and a night pavilion. One approaches the understated, abstract public façade, then proceeds through the foyer, turning right to the sleeping pavilion or left into the living pavilion.
This recognition follows previous accolades for Two Hulls House. In 2016, the project was presented with an American Institute of Architects (AIA) International Region Honor Award for Open International. In 2012, the project was honoured by Azure Magazine with AZ People’s Choice Design Award, and in 2011, MacKay-Lyons Sweetapple Architects received an Architectural Record House Award, a Canadian Architect Award of Excellence, a Lieutenant Governor’s Medal of Excellence and a North American Wood Design Citation.
30 Mar 2017
Two Hulls House
Location: Port Mouton, Nova Scotia, Canada
Design: MacKay-Lyons Sweetapple Architects
Two Hulls House
Two Hulls House is situated in a glaciated, coastal landscape with a cool maritime climate. The geomorphology of the site consists of granite bedrock and boulder till, creating pristine white sand beaches, and turquoise waters.
Two pavilions float above the shoreline like two ship’s hulls up on cradles for the winter, forming protected outdoor spaces both between and under them.
Like a pair of binoculars, Two Hulls acts as a landscape viewing instrument, effortlessly framing the environment. A concrete seawall on the foreshore protects the house from rogue waves.
Two Hulls House touches the land lightly, by sitting on concrete fins, in order to minimally impact the fragile land and flora.
This is a permanent home for a family of four consisting of a day pavilion and a night pavilion. One approaches the understated, abstract public façade, then through the foyer, then right to the sleeping pavilion, or left into the living pavilion.
Lantern-like outdoor porches delaminate the two main forms on the ocean ends. Inside the great room, there is a floating 24’ totemic hearth, the focal point of this pavilion.
This is a steel frame house, a bridge truss with a board and batten, cedar skin. The white endoskeleton of Two Hulls House resists both gravity loads and wind uplift. The 32’ cantilevers and concrete fin foundations invite the ocean to pass under without damage to the hulls. The fenestration of the ‘binocular’ ends is minimalist curtain wall glazing with structural silicone.
The side elevations contain storefront glazing. The geothermal heating system, with its concrete thermal mass floors, harvests heat from the sun.
This is a carefully crafted, durable building, which responds to its demanding climate in order to achieve a long life.
Photography: Greg Richardson and James Brittain
Two Hulls House in Port Mouton images / information received 300317
Location: Port Mouton, Nova Scotia, Canada
Nova Scotia Buildings
Lockeport Beach House
Design: Nova Tayona Architects
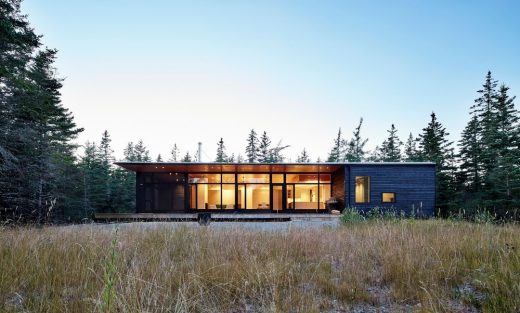
photograph : Janet Kimber
Lockeport Beach House in Nova Scotia
Bridge House, Port Medway
Design: MacKay-Lyons Sweetapple Architects
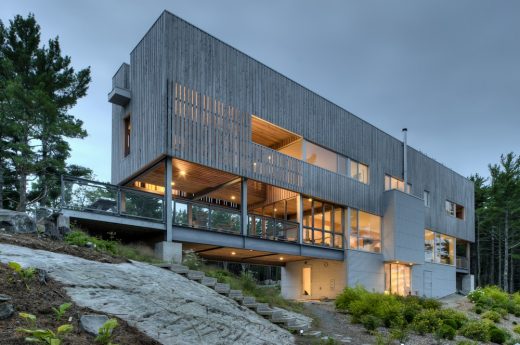
photograph © Greg Richardson
Bridge House in Nova Scotia
Harbour Heights Residence, Inverness, Cape Breton
Design: Omar Gandhi Architect
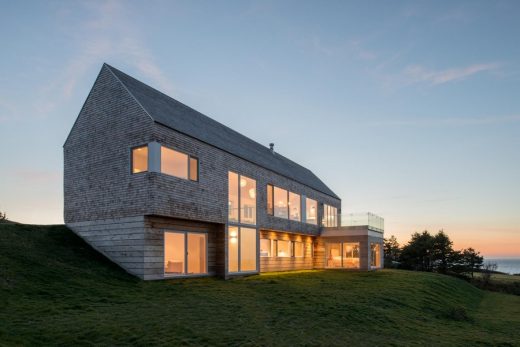
photo © Greg Richardson
Harbour Heights Residence in Nova Scotia
Rabbit Snare Gorge Cabin
Design: Omar Gandhi Architect and Design Base 8
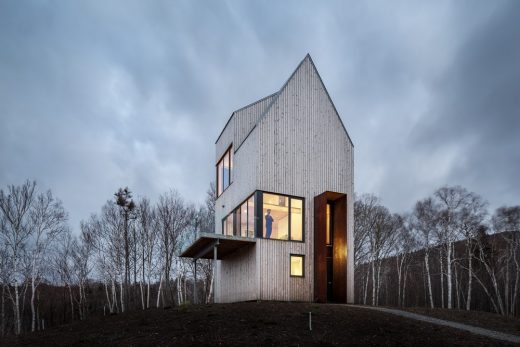
photo : Doublespace
Rabbit Snare Gorge Cabin in Nova Scotia
Central Library Building in Halifax
Design: Schmidt Hammer Lassen Architects (shla)

image courtesy of architects
Central Library Halifax: Nova Scotia Building
Pictou Landing Health Center Building, Mi’kmaq First Nation fishing communit
PDI – Piskwepaq Design Inc.

photo : Paul Toman + Richard Kroeker
Pictou Landing Health Centre Nova Scotia Building
Canadian Architecture
Canadian Architecture Designs – chronological list
Comments / photos for the Two Hulls House in Port Mouton design by MacKay-Lyons Sweetapple Architects page welcome
Website : MacKay-Lyons Sweetapple Architects

