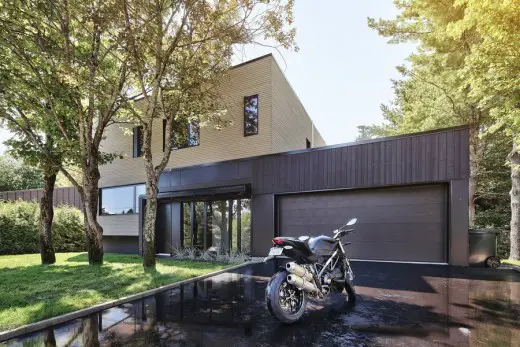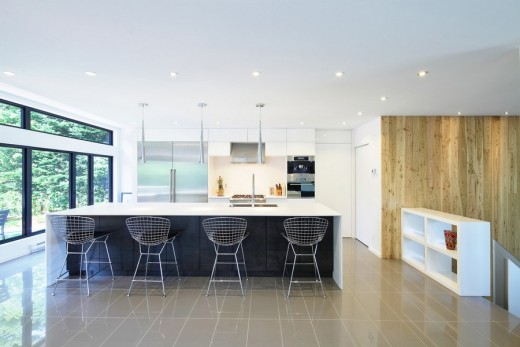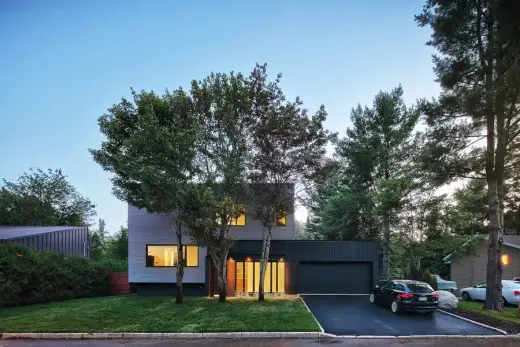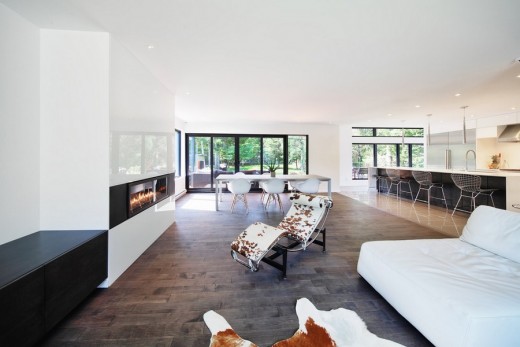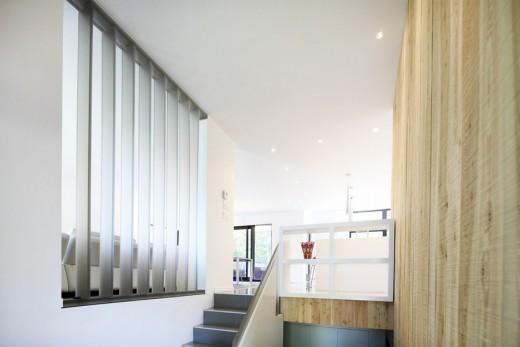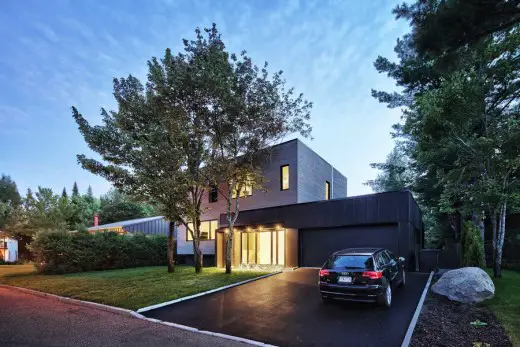Lausanne House, Quebec Home, Canadian Building Renovation, Architecture Images
Lausanne House Québec City
Building Renovation Development Québec City design by Hatem+D, Canada
21 Apr 2015
Lausanne House – Quebec Property
Location: Québec, Canada
Design: Hatem+D
New Residence in Québec City
The project consisted in the renovation of a bungalow in Québec City, Canada. The owners wished to adapt their residence to their new lifestyle and the building needed a face-lift. Besides the addition of a complete floor and garage, the layout of the facade was carefully thought.
To let in the maximum natural luminosity and the beautiful views on their spacious and wooded ground, the owners wished to open up their residence into the outside. The dining room opens on a terrace and big openings allow the appreciation of the landscape.
The kitchen, which is an area opened on the dining room also takes advantage of big openings and distinguishes itself by a wide island and a very minimalist style. The integrated furniture hides a shower-room and a wide pantry.
The addition of a floor allowed the creation of three vast bedrooms. The master bedroom consists of an independent module combining a wide walk-in and a shower-room. This room also takes advantage of a balcony towards the back of the house, and favours a place for the quiet pondering over the woods.
A big hallway was added in front of the residence and links it to the new garage. The hallway, generous and open, throws a great deal of light at the heart of the project.
As regards to the architecture of the facade and sides of the house, openings and materials were completely rethought. A cover of pale grey wood was installed at the level of the main block and a mixture of fibrocement and black bricks were laid on the block of horizontal reception. This set of simple volume created dynamism in the facade, the whole, remaining sober and elegant.
The landscaping was conceived to preserve a maximum of existing elements. Rocks discovered during the works were moved in various places on the site. Also, three mature trees were kept for the elaboration of the concept. Today, their foliage allows a magnificent play of shadow and light on the house.
Photographs: Alexandre Guilbeault
Lausanne House in Quebec images / information received 210415
Location: Québec City, Canada
Key Quebec Buildings
Montreal Architecture Designs – chronological list
Castor Des Érables Development, Rosemont–La Petite-Patrie, Montréal, QC
Architects: Parkhouse
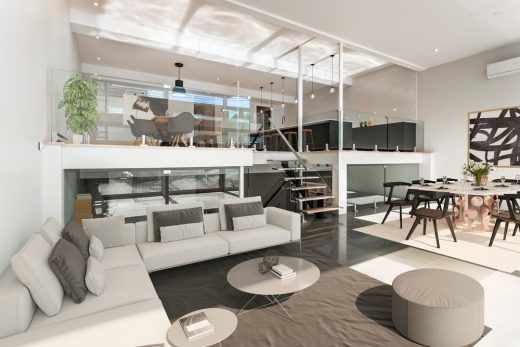
photographer : Parkhouse/Bardagi
The Castor Des Érables Development in Montréal
Charlebois Lake House, Ste-Marguerite-du-Lac-Masson, north of Montreal, Québec
Architects: Paul Bernier Architecte
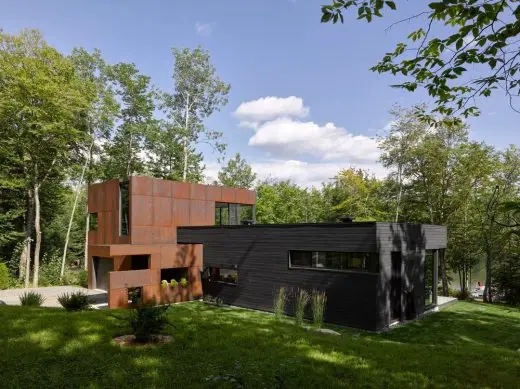
photographer : James Brittain
House in Ste-Marguerite-du-Lac-Masson
Montreal Architecture Walking Tours
Comments / photos for the Lausanne House in Quebec page welcome
Website : Hatem+D

