Cortes Island Residence, British Columbia Home, Canada Architecture, BC Property
Cortes Island Residence, Canada
British Columbia Residential Development – by Balance Associates, Architects
15 Aug 2014
New British Columbia Residence
Design: Balance Associates
Location: Cortes Island, British Columbia, Canada
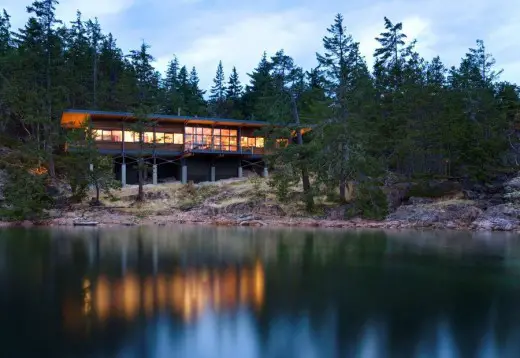
Located at the south end of Desolation Sound on Cortes Island, British Columbia, the site is formed of natural granite bedrock. The site contains a dramatic peninsula and cliff which serve as a windbreak for Cortes Bay and the Seattle and Vancouver yacht clubs.
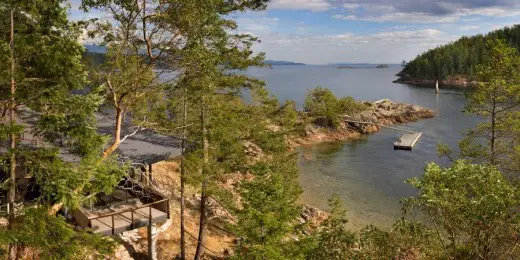
The sea front side of the house is elevated up off of the bedrock with steel columns and exposed wood floor beams and cantilevered decks. The entry side of the house is grounded to the bedrock with concrete forms that visually anchor the house to the site.
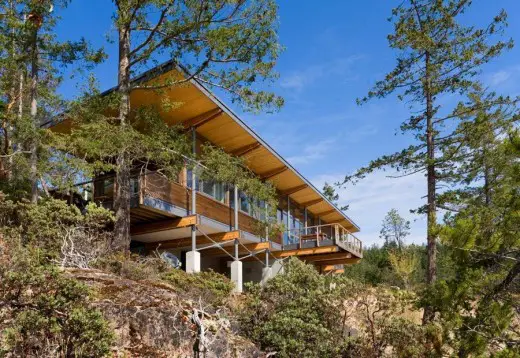
The central great room includes living, dining, and kitchen and is flanked by a guest suite and study to the west and a master suite to the morning sunlight of the east.
Photographs: Steve Keating Photography
Cortes Island Residence images / information from Balance Associates
Location: Cortes Island, British Columbia, Canada
Canadian Architecture
Another British Columbia Building on e-architect:
Nk’Mip Desert Cultural Centre, South Okanagan Valley, Osoyoos
Hotson Baker Boniface Haden Architects
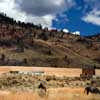
image : Nic Lehoux
British Columbia Building
British Columbia Architecture
Vancouver CC West
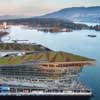
picture : VCCEP
Vancouver CC West
Sauder School of Business Vancouver
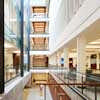
picture from architect
Sauder School of Business Vancouver
Harvest Green Project Vancouver
The River Cabins, Wheatley River, Prince Edward County
Design: Nine Yards Studio
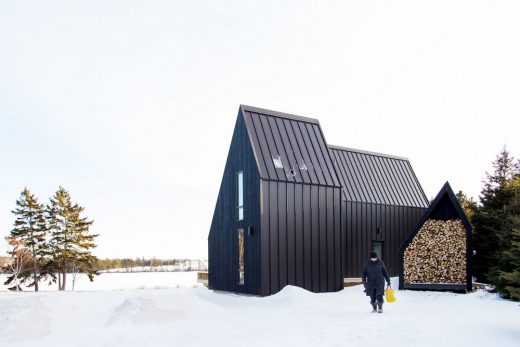
photograph : Tamzin Gillis, Nine Yards Studio
Prince Edward County Buildings
CNC Heavy Mechanical Trades Training Facility, BC
Don Ross Innovation Labs + Gender Neutral Washrooms in BC
Vancouver Architecture Walking Tours, BC
The 100 Street Funicular and Frederick G. Todd Lookout, Edmonton, Alberta
Architects: Dialog Design
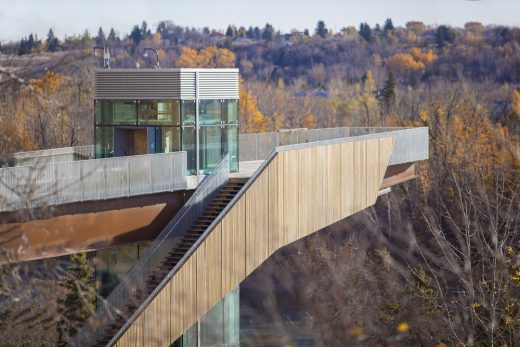
photo © Brock Kryton
The 100 Street Funicular in Edmonton
Comments / photos for the Cortes Island Residence – Contemporary British Columbia House page welcome
Website : Cortes Island British Columbia
