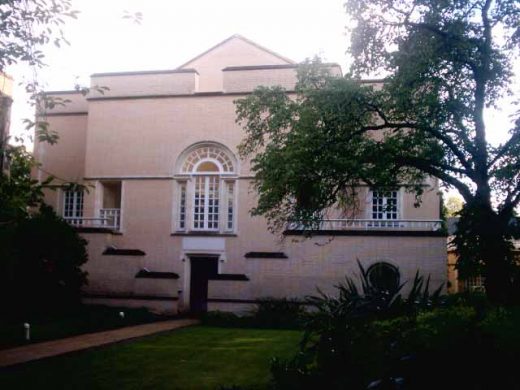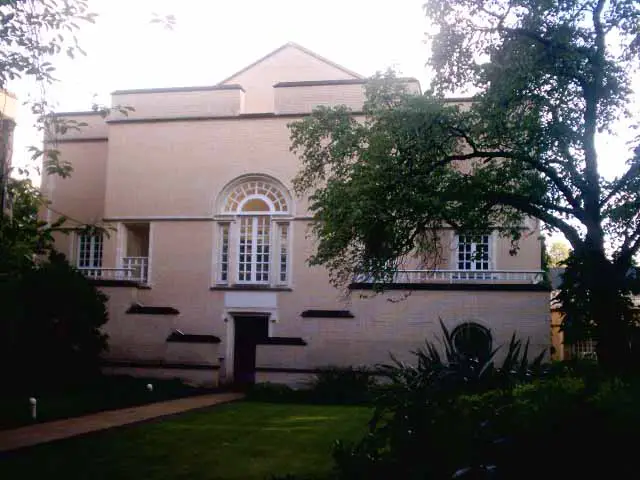Jesus College Cambridge, English University Building, Photos, Architect, Property News, Design Images
Jesus College Cambridge Design
Cambridge Collegiate Architecture, southeast England, UK
post updated 3 May 2021
Jesus College Cambridge
Jesus College – old buildings
Location: various college courts off Jesus Lane
Design: various architects

photo © Adrian Welch
David Roberts building
Location: North Court, off Jesus Lane
Date built: 1963-66
Design: David Roberts, Architect

photo © Adrian Welch
Strongly articulated student rooms, refurbished 2005
Evans & Shalev building
Location: off Jesus Lane
Date built: –
Design: Evans & Shalev Architects

photo © Adrian Welch
Evans & Shalev
Address: Jesus Lane, Cambridge CB5 8BL, England, UK
Jesus College Cambridge Competition
Jesus College Cambridge Architecture Competition
Richard Murphy Architects win
Date: 2007
Jesus College Competition : Images, 2008

image from architect
Shortlist:
Richard Murphy Architects
Richard Murphy Architects to develop proposals before a formal appointment is made.
Outline by RMA: “The project is for, in a first phase, a 290 seat music auditorium, foyer, practice rooms, etc and a 70-bed boutique hotel. A second phase indicates a sports hall/studio theatre and third phase a Research Institute. For the time being the College has asked us not to publish the drawings.
The competition was submitted and presented in the Spring of this year but the decision has only recently been made. It represents a very major development for the practice. Oxford and Cambridge Colleges have collected a remarkable cross section of the best of UK and foreign architecture, but the last Scottish practice to build anything there was the Glaswegian practice of Gillespie Kidd and Coia with their competition winning proposal for Robinson College Cambridge won in 1974 and completed in 1980. It is not only an immense privilege to be working in such a place but also to keep such illustrious company. Images will be published as soon as the College permits.”
Jesus College – Limited Competition:
Facilties:
Phase 1 – Music Auditorium, Practice Rooms, Foyer, Boutique Hotel
Phase 2 – Sports Facitlies, Research Institute
Est. £20m
Jesus College Photos © Adrian Welch
Cambridge Architecture
Cambridge Architecture Design – chronological list
Cambridge Building – Architecture Tour of the city on one page
Cambridge Architects – Alphabetical list of all featured designers
College Architecture – architectural selection below:
Comments / photos for the Jesus College Architecture page welcome
Website: Cambridge

