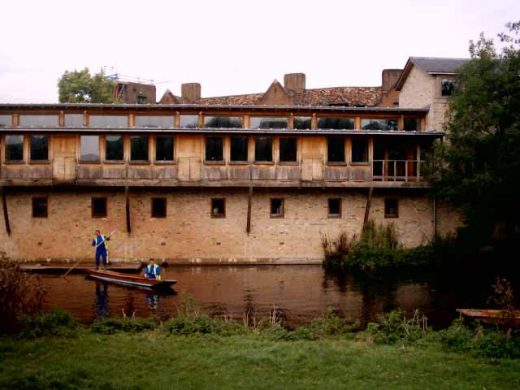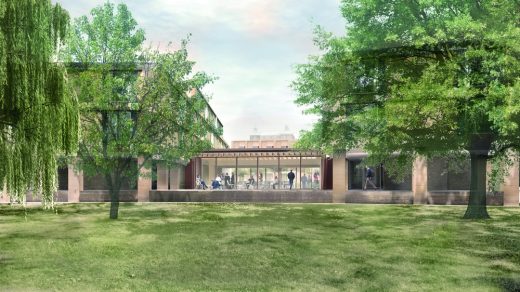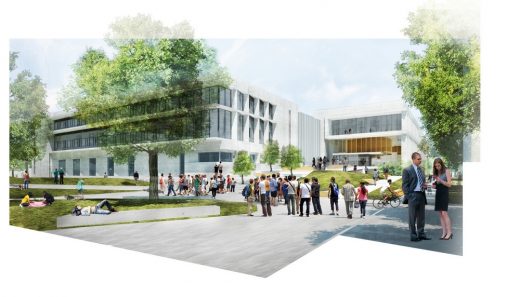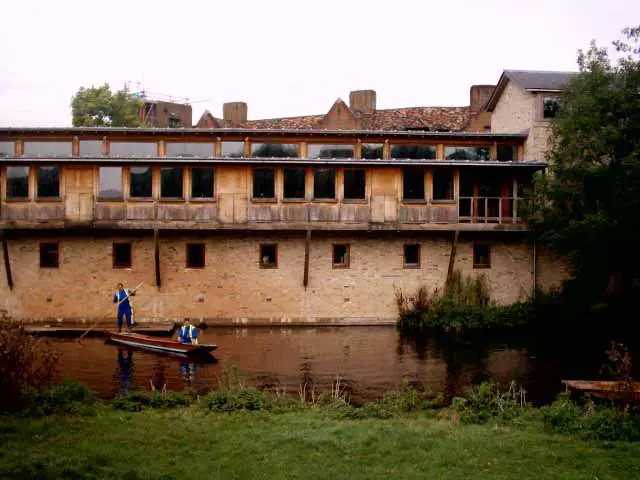Darwin College Cambridge, Silver Street Building, English University Architecture Photos
Darwin College Cambridge: Building
Higher Education Buildings on the River Cam, southeast England design by Dixon Jones Architects, UK
Location: off Silver Street on The Backs, west side of the River Cam, in the city centre
Date built: 1993-94
Design: Dixon Jones Architects
Punters on the River Cam with the sensitive building facade behind, straight onto the water:

photo © Adrian Welch
Darwin College Extension
Darwin College Library: View above from Laundress Green on The Backs
Darwin College Cambridge
Sweet little building perched on the edge of the Cam. The wood looks a bit weary (note gradation from grey below to original richness above) and seems discordant with context but works well with the rich beige brickwork. The balconies and stairs hanging off the facade are quaint to some and fiddly for others but a welcome antidote to much of the recent macho and monumental college architecture. The immediate relationship with the water is superb, feeling more Italian than ‘rules & regulation’ English.
Darwin College Extension : Dixon Jones Architects
Darwin College – addition / redevelopment
Date built: 2006
Design: 5th Studio
Darwin College Addition architects : 5th Studio
Adjacent buildings to Darwin College:
Queens’ College – Cripps Court, The Backs, off Silver St
Dates built: 1972-80
Design: Powell & Moya Architects

photo © Adrian Welch
Queens’ College
Queens’ College – Mathematical Bridge, River Cam, off Silver St
Date built: 1749; rebuilt 1867 & 1902
Design: W. Etheridge

photo © Adrian Welch
The Backs – Darwin College extension by Dixon.Jones in background

photo © Adrian Welch
Darwin College Study Centre won a RIBA Award in 1994
In 1966, the college also acquired the Hermitage (a house built in the nineteenth century on the west side of Newnham Grange) from St John’s College. Work to convert and extend the college’s buildings was funded by the founding colleges and through substantial donations from the Rayne Foundation.
In 1994, Darwin College completed construction of a new library and study centre along the side of the Granary. The centre is built on a narrow strip of land alongside the millpond in Cambridge, and uses a structure of green oak and lime mortar brickwork.
The building uses high-level automatically opening windows and a chimney to control natural ventilation. The building has also been designed with special connections which could be tightened to account for the shrinkage.
Source: Wikipedia
Address: Silver Street, Cambridge CB3 9EU, south east England, United Kingdom
Cambridge Architecture
Cambridge Architecture Design – chronological list
Cambridge Walking Tours : city walks by e-architect
Cambridge University Department of Architecture Extension
Design: Mole Architects
Cambridge University School of Architecture
Emmanuel College
Architect: Stanton Williams

image courtesy of architects
Emmanuel College Building in Cambridge
Cavendish III Physics Laboratory, Cambridge Science Park
Design: Jestico + Whiles Architects

image : Forbes Massie
Cavendish III Physics Laboratory Building
Darwin College Cambridge photos © Adrian Welch
Comments / photos for the Darwin College Architecture design by Dixon Jones Architects page welcome

