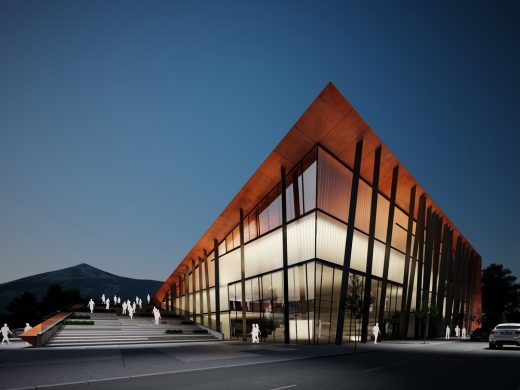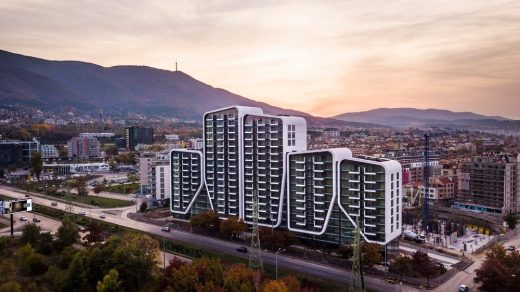Black Sea Gardens, Bulgarian Resort, Residential Building, Holiday Property Images, Architect
Black Sea Gardens : Resort Masterplan
Resort Architecture in Bulgaria – masterplan design by Foster + Partners, UK
post updated 28 Mar 2021 ; 16 Dec 2007
Black Sea Gardens Bulgaria
Date of design: 2007-
Design: Foster + Partners
Masterplan for carbon-neutral resort on the Black Sea coast in Foster + Partners’ first project in Bulgaria.
A series of car free hill towns in an unspoilt setting of oak forests, meadows and river gorges, the development will create a year-round community for up to 15,400 residents. The residential clusters are tightly packed and integrated into the contours of the landscape, preserving the majority of the site as virgin terrain. Anchored by a 220-berth marina and with a lakeside spa, activity centre, sports park, restaurants and shops, Black Sea Gardens will become a key leisure destination.
Artists Impressions by Narinder Sagoo, Foster + Partners:



More details about this Bulgarian Resort masterplan design online soon
Location: Obzor, Bulgaria, southeastern Europe
Bulgarian Architecture
New Bulgarian Architecture
Bulgarian Building Designs – chronological list
Black Sea Gardens architect : Foster + Partners Architects
Also by Foster + Partners in Bulgaria:
Multifunctial Complex, Sofia Competition
Location: Sofia, Bulgaria
Date: 2008-09

image © Foster + Partners
Multifunctial Complex Sofia
Sofia Masterplan
Design: Foster + Partners

picture from architect firm
Sofia Multifunctional Complex
Bulgarian Architecture Designs – architectural selection below:
Architecture School, Sofia
Architects: STARH

image © Georgi Pasev
Architecture School Sofia
The road to knowledge and enlightenment is tough, meandering and full of obstacles. The aim of the project is to create a metaphor of this process, with its zigzag floor plans, as well as the inclined roof, resembling the difficulties one embraces while walking this road.
A3 – Advanced Architecture Apartments, Sofia
Architects: STARH

photograph : 3 in Spirit
A3 – Advanced Architecture Apartments in Sofia
These apartments are harmoniously incorporated into the context of their environment. Two starting points—the mountain and the city, set the overall architectural concept.
Sofia Tower Building
Design: Aedes studio

picture from architect practice
Sofia Tower Building
Architectural Walking Tours – city walks by e-architect
Comments / images for the Black Sea Gardens Masterplan design by Foster + Partners in Bulgaria page welcome


