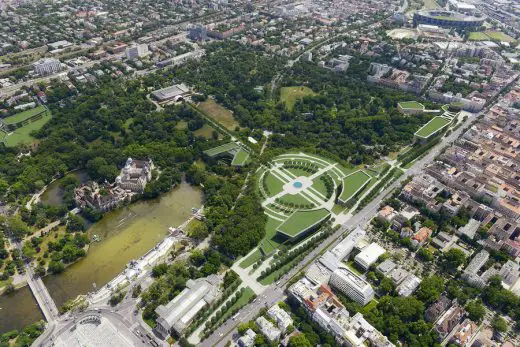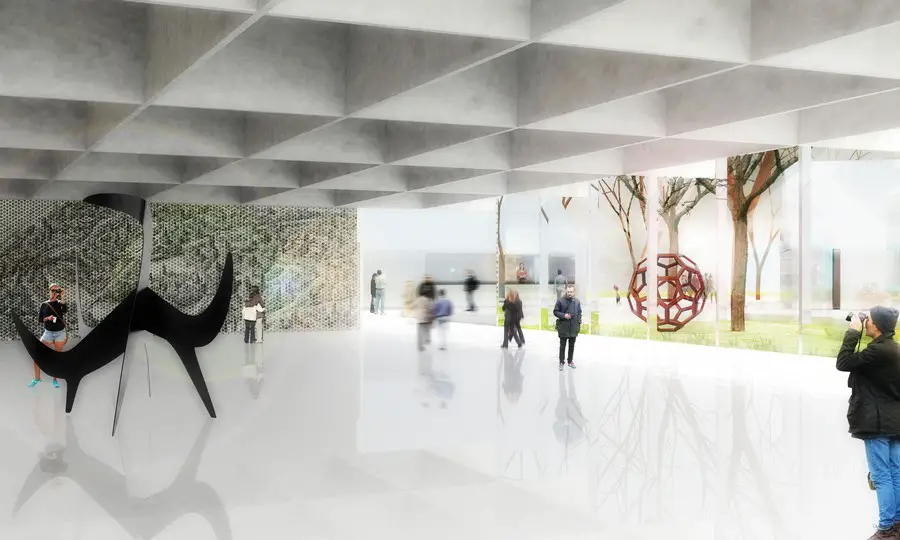Liget Budapest Masterplan, Hungarian Design Competition, Hungary Architecture Contest News
Liget Budapest Masterplan
Design Competition in Hungary
10 Mar 2014
Liget Budapest Design Contest
For the first time in one hundred years a completely open international architectural design competition in Hungary!
Liget Budapest Masterplan Competition 2014
Registration began for the Liget Budapest International Architectural Design Competition on 27 February 2014. A summary of the competition and its set of rules are available for all those interested on the official homepage of the open, free, international, two-round, anonymous competition announced after a successfully completed ideas competition for the location of the Museum Quarter buildings with a record number of submitted projects, three years of preparatory work and agreements conducted with national architectural and museum organisations; supplementary materials to the individual competitions are available upon registration.
Image from the first prize winner entry, Liget Budapest masterplan ideas competition. Author: Philaemon 2003 Kft. (Zsolt Farsang, Ákos Bolla, István Berkeczi, G. Levente Molnár, Viktor Bodnár):

image from architects
The open, international design competition aimed at the implementation of the buildings to be constructed in Városliget was put out jointly by City Park Property Development Zrt. in conjunction with the Museum of Fine Arts, Budapest. Separate competitions have been announced for the buildings of the New National Gallery – Ludwig Museum of Contemporary Art, the Museum of Ethnography, and the Hungarian House of Music, while a joint call was put in for FotoMuzeum Budapest and the Hungarian Museum of Architecture.
Forming a part of the Liget Budapest Project aimed at the complex development and renewal of Városliget (City Park), this is the first truly open, international, architectural design competition in one hundred years in Hungary. Organisers anticipate the arrival of several hundred competitive designs from all over the world.
The planned investment is the biggest new museum development project in Europe to date. Following registration applicants may submit questions in relation to the call until 13 March, and the deadline for the arrival of the competitive projects is 27 May 2014.
6 Oct 2013
Liget Budapest Masterplan Competition in Hungary
Liget Budapest Design Contest
PLACES FIXED FOR FIVE NEW MUSEUMS IN BUDAPEST, HUNGARY
Open design competition for Europe’s biggest current museum project, Liget Budapest coming soon
Competition winners for the masterplan of Liget Budapest were announced at the Museum of Fine Arts. As part of the project, the Hungarian Government plans to erect five new museum buildings in the forthcoming years in Budapest’s oldest public park, Városliget (City Park), also designated for complete reconstruction.
Aerial photograph of the Városliget, the future site of Liget Budapest, Budapest, Hungary:

photo : New National Public Collections Complex Office, Museum of Fine Arts, Budapest
László Baán, head of the museum and government commissioner of Liget Budapest says that as a result of the competition Városliget, already a favoured destination for Budapest families and tourists, is becoming one of the most important recreational and cultural hubs in Europe. A call for an international architectural design competition is to be published in January 2014, based on the results of the present idea competition, with the cooperation of the International Union of Architects (UIA).
The idea competition was announced in July 2013, with the partial aim of finding the right spatial solutions for the planned five buildings in Városliget, prominently at Ötvenhatosok tere, which was created in the 1950ies for the marches and rallies of the Communist state. Suggestions for maintaining and renovating the historical spatial connections in the park, ideas for new contemporary uses, and recommendations to improve ecological integrity, impact and overall conditions in the presently neglected Városliget were also welcomed.
Aerial photograph of the Városliget – future site of Liget Budapest, Budapest, Hungary.

photo : New National Public Collections Complex Office, Museum of Fine Arts, Budapest
From the 47 works that arrived, the Jury awarded 12 with a sum of 20 Million HUFs. László Baán, Chief Architect of the State Ervin Nagy, Chief Architect of Budapest Finta Sándor, György Fekete, President of the Hungarian Academy of Arts and Project Director of Liget Budapest Zoltán Rostás were among the members of the Jury of 11.
Image from the Liget Budapest masterplan ideas competition first prize winner entry. Author: Philaemon 2003 Kft. (Zsolt Farsang, Ákos Bolla, István Berkeczi, G. Levente Molnár, Viktor Bodnár)

image from architects
In the final report the Jury suggested to merge the several innovative and progressive elements of the best works in the final Master Plan, first of all the 1st and 2nd winners, both of which were divided among three works. Anther important proposition of the Jury is to finalize urban design and landscape architecture in cooperation of the winners of the forthcoming architectural design competition.
Image from one of the first prize winner entries, Liget Budapest masterplan competition. Author: Triskell Épülettervező Kft. (Zoltán Horváth, Bálint Terdik, Réka Izmindi, Ákos Kovács, János Viczai)

image from architects
Liget Budapest Masterplan Competition Winners
Liget Budapest Masterplan Competition Winning Architects
– 1st prize (3 Million HUF) — Philaemon 2003 Kft. (Zsolt Farsang, Ákos Bolla, István Berkeczi, G. Levente Molnár, Viktor Bodnár)
– 1st prize (3 Million HUF) — Triskell Épülettervező Kft. (Zoltán Horváth, Bálint Terdik, Réka Izmindi, Ákos Kovács, János Viczai)
– 1st prize (3 Million HUF) — Kollektív Műterem Kft. (Zoltán Kovács, Gyula Csontos, Gabriella Katalin Madari)
Image from the first prize winner entry. Author: Triskell Épülettervező Kft. (Zoltán Horváth, Bálint Terdik, Réka Izmindi, Ákos Kovács, János Viczai)


images from architects
Image from a first prize winner entry. Author: Philaemon 2003 Kft. (Zsolt Farsang, Ákos Bolla, István Berkeczi, G. Levente Molnár, Viktor Bodnár)

image from architects
Image from the 1st prize winner entry. Author: Kollektív Műterem Kft. (Zoltán Kovács, Gyula Csontos, Gabriella Katalin Madari):



images from architects
– 2nd prize (2 Million HUF) — Szateki Kft. (Zoltán Szabó, Imre Bokányi, Zsolt Csík)
– 2nd prize (2 Million HUF) — Napur Architect Kft. (Marcel Ferencz DLA, György Détári, Szabolcs Boda, Zsuzsanna Neumann, Géza Porosz, Zoltán Ivanics)
– 2nd prize (2 Million HUF) — Tarka Kft. (Tamás Lévai, Ágnes Jószai)
– Special mention (1 Million HUF) — XYZ Kft. (Péter Vitéz, Robin Balázs Mosonyi)
– Special mention (1 Million HUF) — Korzó Tervezési Stúdió (Balázs Grabner, Dénes Terhes, Márton Noll, Balázs Ercsényi, János Kiss)
– Special mention (1 Million HUF) — Építész Stúdió Kft. (Építész Stúdió Kft.: Richárd Hőnich, Iván Nagy, Dóra Anna Latkóczy, Soma Péter Oszlányi, S73 Kft.: Sándor Mohácsi, Dóra Csizmadia, Anita Szöbölödi, Dániel Takáts, Anita Reith; Artmind Kft.: Imre Miks, Zsófia Mészáros, Közlekedési Kft.: Ádám Rhorer)
– Honorable mention (500 000 HUF) — Anterra Építőipari Zrt. (Viktor Takács, Tamás Buzássy, Ágnes Posztós, Dóra Dreiszker, Miklós Wettstein)
– Honorable mention (500 000 HUF) — LEN Architects Kft. (László Román)
– Honorable mention (500 000 HUF) — Ádám Pásztor (Ádám Pásztor, Zoltán Zikkert, Anna Bojti)
Liget Budapest Masterplan Design Competition Background
The preparation of Liget Budapest project started in 2010-2011 with various institutional reforms. After the decision of the Hungarian Government to back the project, the collections of the Museum of Fine Arts and the Hungarian National Gallery, the latter founded by separating works of Hungarian artists from the former’s collection in 1957, were unified again. In the planned new building, the two most important fine art collections of Hungary are going to presented not separated on the base of nationality, but unified in chronological order — thus helping Hungarian art to receive back its international context.
In a decision on 2 July 2013, the Government also committed itself to erect five buildings in Városliget, as new homes of the Hungarian Museum of Ethnography, the House of Hungarian Music, the Hungarian Museum of Photography, the Hungarian Museum of Architecture, and the New National Gallery, which moves together with the collections of the Ludwig Museum – Museum of Contemporary Arts, Budapest, due to the agreement between the founders and the Hungarian State.
As a part of the project, the so-called “Romanesque Hall” of the Museum of Fine Arts, which has been in a dilapidated condition since WWII, is to be renovated as the Medieval arts exhibition hall, and in a separated, nearby territory a new state-of-art Restoration and Storage Facility is to be built, to serve the newly replaced museums and other cultural institutes in the country as well.
The new museum buildings are strategic elements of the Liget Budapest project, which aims to create the most complex destination for cultural and family tourism in Europe, fulfilling the needs of various generations. Other elements of the project are the complete reconstruction of the park, a new interactive experience center for children and a gastro village. Parallel to this initiative, a grand-scale reconstruction project of the historical Budapest Zoo is planned next to the City Park.
International Design Competition in Hungary
ABOUT THE INTERNATIONAL ARCHITECTURAL DESIGN COMPETITION
The planned open, two-stage design competition for the museum buildings is going to be held in cooperation with the International Union of Architects (UIA). The preparation and organization partner of the project in the case of the National Gallery and the Museum of Ethnography is Lordculture Paris, the European subsidiary of Lord Cultural Resources.
An expressed will of the future competition is to find the architects for five state-of-art museum building, in the sense of design, ecology and museum functions. Considering the historical significance and local importance of Városliget, the foreign competitors will be asked to join forces with Hungarian architecture firms.
Liget Budapest Masterplan Design Competition images / information from x
Museum of Ethnography Design Competition – 5 Feb 2016
Location: Budapest, Hungary, central Europe
Budapest Architecture Designs
Budapest Architecture Designs – chronological list
Budapest Architecture Walking Tours by e-architect

photo © Tamás Bujnovszky
Nepsziget Budapest Masterplan
Design: Povall Worthington

image from architects
Nepsziget Budapest Masterplan
Budapest Architecture

image © EEA
Comments / photos for the Liget Budapest Masterplan Design Competition Architecture page welcome

