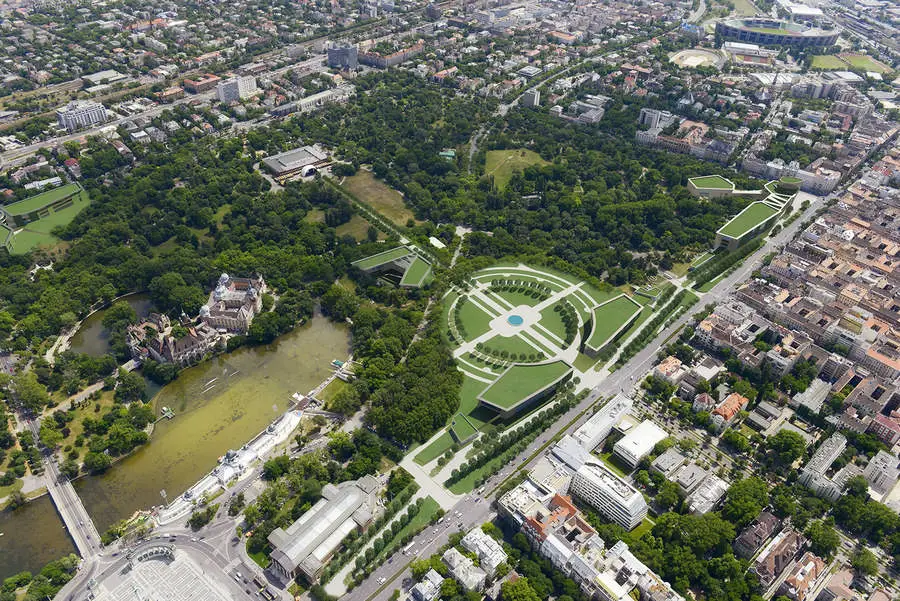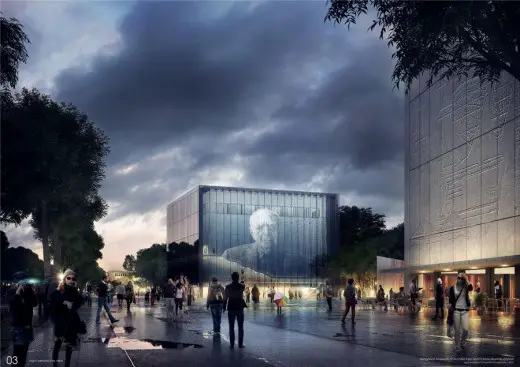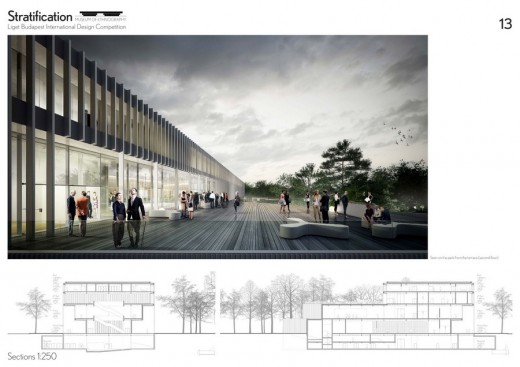Liget Budapest Project, Hungarian Design Competition Winner, Hungary Cultural Centre Architecture
Liget Budapest Cultural Centre Competition News
New National Gallery–Ludwig Museum, Hungary Architecture Contest: SANAA + Snøhetta, Architects
14 Apr 2015
Liget Budapest Cultural Centre Competition Winners
Europe’s new cultural centre to be built in Budapest’s 200-year-old City Park
Winners: SANAA (Japan) and Snøhetta (Norway)
Two world renowned architect offices ranked first in the international architectural design competition announced for the New National Gallery–Ludwig Museum
Budapest, 14 April 2015 – An international design competition was announced within the framework of Europe’s presently largest scale museum development project – for the first time in Hungary for more than two hundred years – to construct museum buildings as part of Budapest’s new museum quarter: the jury has ranked two competitive projects in first place in the restricted international architectural design competition for the construction of the New National Gallery–Ludwig Museum building.
The jury of Hungarian and foreign experts pronounced the designs of Pritzker Prize winning SANAA and Snøhetta to be of equally outstanding value.
Liget Budapest Cultural Centre design by SANAA:

Liget Budapest Cultural Centre design by Snøhetta:

The final design will be chosen from among these two projects during meetings with the architects, based on professional and financial considerations. In addition to the two competitors in first place, the jury gave out two second place awards toNieto Sobejano Arquitectos and to the joint proposal of Balázs Mihály’s Architect Studio and the Faculty of Architecture of Budapest University of Technology and Economics.
The winning and awarded designs as well as the submitted and valid competitive designs can be viewed at www.ligetbudapest.org.
Europe’s most important cultural development will be realised by 2018 within the Liget Budapest Project, aimed at the complex development and renewal of the world’s first public park, Budapest’s Városliget (City Park).
During the renewal, which will be carried out with great consideration to the more than 200 year history of the City Park as well as the park’s valuable greenery, the green area of the park will be significantly increased and five new museum buildings will be constructed: the Hungarian House of Music, to be located in the heart of the City Park; the Hungarian Museum of Architecture; the FotoMuzeum, cited as a worthy gateway to the City Park; the Ethnographic Museum, which will function as the City Park’s ‘reception building’; and the Hungarian National Gallery–Ludwig Museum, which will honour and revive the tradition of the former Nagyrét (Great Meadow).
In accordance with the solutions proposed in the winning projects in the 2013 ideas competition for the location of the museums, the construction will take place on the edges of the park and on the site now occupied by institutions earmarked for demolition.
The results of the open, international architectural design competition for four new museum buildings were announced last December: the Ethnographic Museum will be constructed based on the design by Vallet de Martinis DIID Architectes of France, the Hungarian Museum of Architecture and the FotoMuzeum Budapest will be built according to the design by Középülettervező Zrt. of Hungary, and the Hungarian House of Music based on the design by Sou Fujimoto, a Japanese star architect.
Nine valid competitive designs were submitted within the framework of the restricted design competition announced last October for the construction of the new National Gallery–Ludwig Museum. The expert jury announced two winners in first place and two in second place in the competition with a total prize money of 380,000 Euros. According to the expert jury, both of the two winning designs are of outstanding architectural value and are of a world class standard in regard to the collections and from the perspective of visitors too.
“The aim of the restricted competition, in which star architects were also invited to participate, was to provide a home for the Budapest New National Gallery–Ludwig Museum in a modern, contemporary building of outstanding architectural value that meets 21st-century requirements and is worthy both for the City Park and for one of the most important public collections of Hungary,” said László Baán, the ministerial commissioner of the Liget Budapest Project.
Throughout its history of more than 200 years the City Park has always been the joint venue for culture and recreation in Budapest. Thanks to the Liget Budapest Project, the City Park will regain its historical function and it will have more to offer to everybody than it does now in respect to culture, learning and green recreation alike.
The 11 member jury of Hungarian and international experts not only evaluated the architectural quality and ideas to be applied in regard to the future museum, but also assessed the technological and functional solutions (e.g. anticipated visitor experience and museum technological solutions), the sustainability of the designed building (energy efficiency, ecology,) its dialogue with the environment (including aspects relating to the green area, its embeddedness in the urban landscape, its connection with the City Park, access to the building), and the expected expenditure (costs of implementation and operational costs).
Last October Városliget Zrt. announced a two-round, open, international architectural design competition with a pre-qualification stage (www.ligetbudapest.org/gallery) for the design of the New National Gallery–Ludwig Museum building.
Since the connection between the park and the built-up environment is a priority consideration in the Liget Budapest Project, aimed at the renewal of the City Park, the designs propose a substantial increase in the City Park’s green areas. In spring this year Városliget Zrt. will announce a landscape design competition for the complete renewal of the park.
According to plans, construction work will commence in 2016 and the new museums will be open to visitors in March 2018. The planned total cost for the implementation of the new public buildings is 75 billion HUF.
The Liget Budapest Project Architects Shortlist
The following nine architect offices submitted valid projects:
– Mihály Balázs Architect Studio and the Faculty of Architecture of the University of Technology and Economics
– David Chipperfield Architects
– Mecanoo
– Nieto Sobejano Arquitectos S.L.P.
– Sejima and Nishizawa and Associates
– Snohetta
– gmp International GmbH Architects and Engineers, Leonhardt, Andrae und Partner Beratende Ingenieure VBI AG, ZWP Ingenieur-AG, bogner.cc KG
– Henning Larsen Architects, Arup Engineering, Gallagher and Associates, Transsolar Energietechnik GmbH, MAN MADE LAND Bohne Lundqvist Mellier GbR
– Davis Brody Bond Architects and Planners, Földes Architects, Buro Happold Engineering, Ken Smith Landscape Architect.
Members of the jury for the New National Gallery–Ludwig Museum competition
László Baán, ministerial commissioner for the Liget Budapest Project and director-general of the Museum of Fine Arts; Roueida Ayache, architect; Paula Cadima, deputy head of department at AA London School of Architecture, architect; Edwin Heathcote, architectural critic for the Financial Times, architect; Eva Jiricna, architect; Juhani Katainen, former dean of the faculty of architecture of Tampere University of Technology; Imre Bálint, the president of the Budapest Chamber of Architecture, architect; György Fekete, president of the Hungarian Academy of Arts, interior architect; Sándor Finta, chief architect of Budapest; Zsolt Füleky, deputy-state secretary for architecture, architect; and László György Sáros, president of the Association of Hungarian Architects, architect.
The Liget Budapest Project
Within the framework of the Liget Budapest Project, aimed at the complex development and renewal of the City Park, five new museums will be given a place on the presently paved and concreted over edges of the park as well as on sites in the park now occupied by buildings earmarked for demolition.
The partial renewal of the parks already commenced in the spring of 2014, and by the time the Liget Budapest Project is realised in 2018 the green areas of the City Park will have increased from 60 to 65 percent of its present area. As part of the development project the vehicle traffic passing through the park will also be decreased in order to significantly lessen the environmental burden on the City Park, welcoming visitors who wish to relax and do sports.
In tandem with the construction of the new museum buildings as well as the expansion and rehabilitation of the City Park’s green areas, the large-scale development of the Zoo, the renewal of the Capital Circus of Budapest, and the restoration of the building of the Hungarian Museum for Science, Technology and Transport according to its original design will also be realised. Thanks to the Liget Budapest Project, from 2018 the City Park will be an attractive venue of a European standard with quality green areas for recreation, culture and entertainment for all.
Liget Budapest Masterplan Competition Winners images / information received 150415
26 Jan 2015
Liget Budapest Competition Winners
Liget Budapest Project Design Contest
Liget Budapest Project – results of the international architectural design competition announced
19th December 2014, Budapest – The open, international design competition for the museum buildings to be built in the Városliget (City Park), to be completely renewed by 2018, has closed. Based on the decision of the 11-member jury of prominent Hungarian and foreign professionals, of the close to five hundred anonymous projects submitted to the competition, the Museum of Ethnography will be built based on the plans of Vallet de Martinis DIID architectes (French), the House of Hungarian Music based on the plans of Sou Fujimoto Architects (Japanese), while the FotoMuzeum Budapest and the Hungarian Museum of Architecture will be constructed based on the plans of Középülettervező Zártkörűen Működő Részvénytársaság (Hungarian).
Liget Budapest Competition design contest page
8 Aug 2014
An Urban Archipelago
Design: Stefano Corbo Studio
Liget Budapest Design Contest
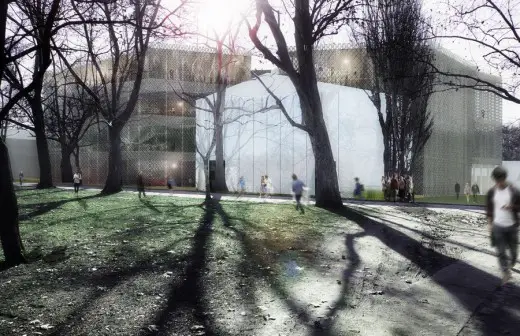
The Liget Project, as established in its general strategy, aims to turn the City Park into one of the most important museum areas of the world: nature and architecture will coexist in a unique and vibrant environment, in which visitors can enjoy both the naturalistic beauty of the park, and the exiting activities planned by the different new institutions: the National Gallery and Ludwig Museum, the Museum of Ethnography, the Museum of Architecture and Foto-Museum, and the House of Hungarian Music.
Liget Budapest Masterplan Competition design contest page
Liget Budapest Masterplan Competition Entry – design by Stefano Corbo Studio
Location: Városliget, Budapest
Architecture in Hungary
Budapest Architecture Walking Tours
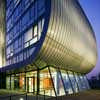
photo © Tamás Bujnovszky
Nepsziget Budapest Masterplan
Design: Povall Worthington, architects
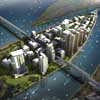
image courtesy of architects
Nepsziget Budapest Masterplan
Budapest Architecture
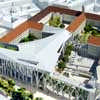
image © EEA
Comments / photos for the Liget Budapest Cultural Centre Competition Architecture page welcome
Website : Budapest

