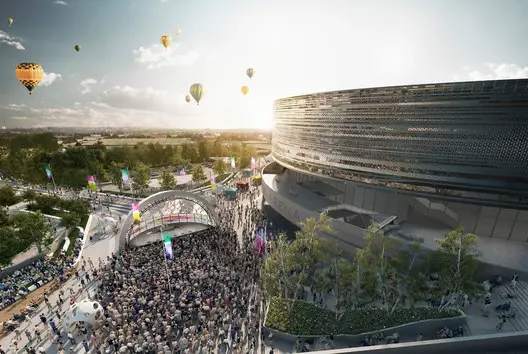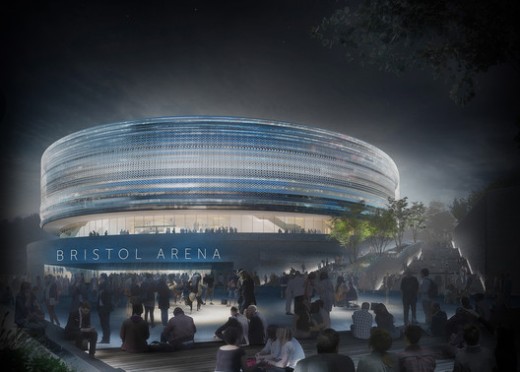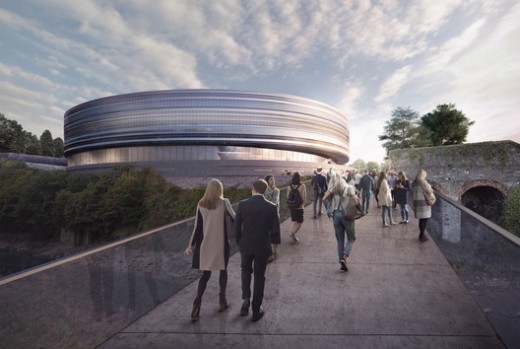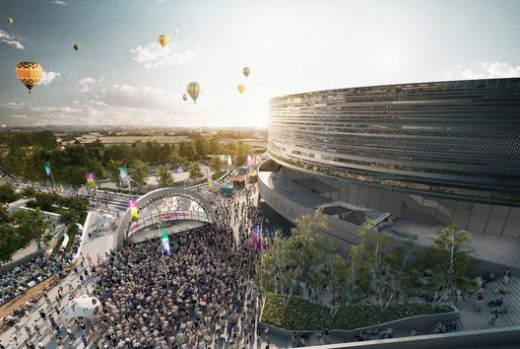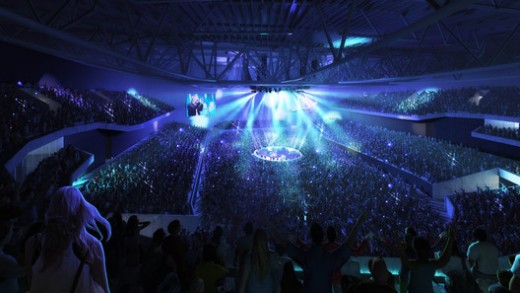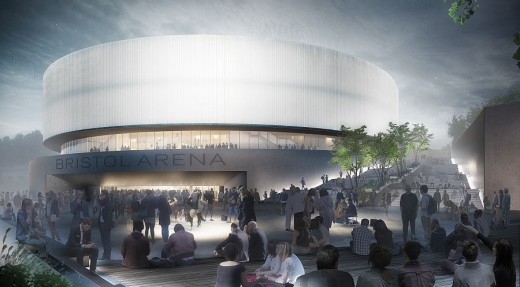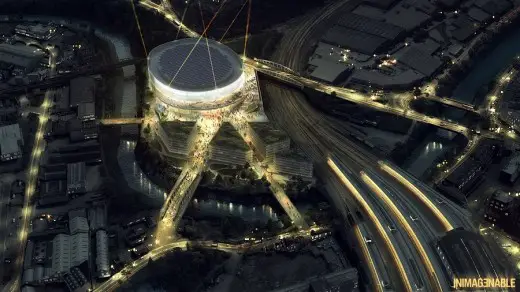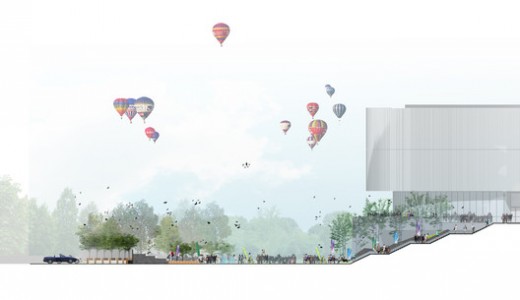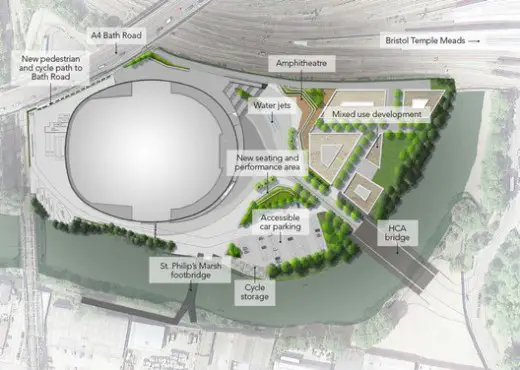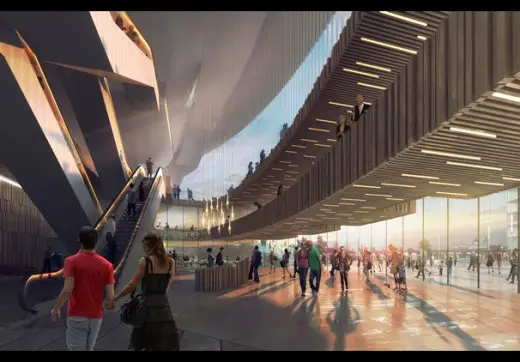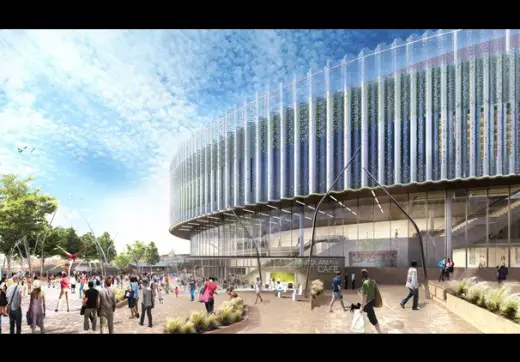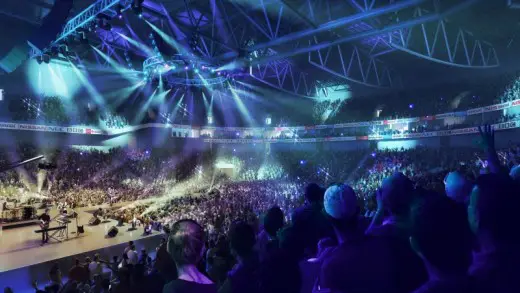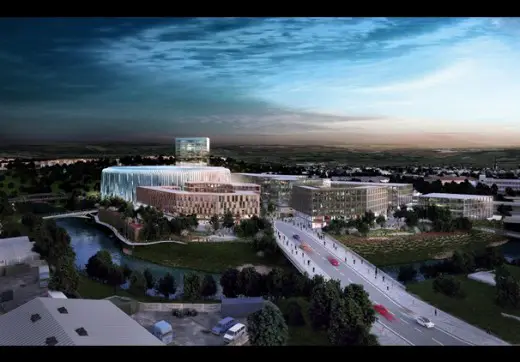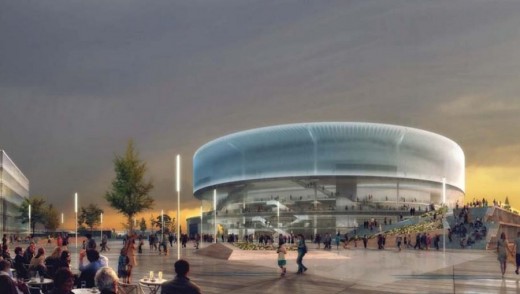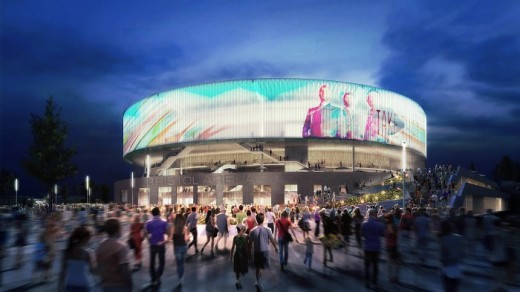Bristol Arena Competition, Architects, Winner, Entertainment, Sports Venue England
Bristol Arena Venue Design
English Multipurpose Venue: RIBA Contest design by Populous architects
7 Apr 2016
RIBA Bristol Arena Contest
Bristol Arena Building Approved
Design: Populous, architects with Feilden Clegg Bradley Architects
April 7, 2016 – Bristol City Council’s Development Control Committee has given the go ahead for the 12,000 capacity Bristol Arena and approved outline plans for the rest of Arena Island. Two applications were brought back to committee following a deferral last month to allow for additional transport information to be provided.
Both applications received unanimous support, a detailed planning application for the arena building with a public plaza and new access routes, and an outline application for the future development of housing, business and leisure uses close to the venue. The plans were approved with conditions that will need to be discharged before the arena opens.
The new venue is due to be located on the derelict former diesel depot site, close to Temple Meads station.
The Bristol Arena is a flexible indoor venue with spaces for public exhibitions, fashion shows and conferences, and is able to accommodate from 4,500 theatre-goers to 12,000 live music fans.
Designed by the Populous Arena Team, Bristol Arena is due to open in 2018.
4 Dec 2015
RIBA Bristol Arena Contest News
New Plans Unveiled for Populous’ Bristol Arena
Design: Populous, architects with Feilden Clegg Bradley Architects
Images courtesy Bristol City Council
Populous, in collaboration with Feilden Clegg Bradley Architects and BuroHappold Engineering, have submitted their design proposal for the new 12,000-person Bristol Arena to the Bristol City Council for planning approval. Following the consultation with the city and with the public, “plans have been developed further to show how event spaces in front of the arena can be used for performances, outdoor cinema, festivals, and markets.”
Strong support for the arena was expressed through the consultation with over 86% of respondents fully or broadly supporting the Bristol Arena plans and 86% of people suggesting that pop-up events and outdoor activities would help create a vibrant place.
Following the consultation, plans have been developed further to show how event spaces in front of the arena can be used for performances, outdoor cinema, festivals and markets. Water jets will provide an area for play when events are not taking place and green terraces will create an informal seating area for picnicking or recreation.
A number of concerns were raised during the consultation around access to the arena site, the quality of pedestrian and cycle routes (particularly from the south), traffic congestion and parking on residential streets. As a result some changes have been made to the proposals.
These include:
– A new widened cycle path and walkway from Three Lamps Junction on the A4 via a new bridge over the railway line to link with the Arena Terrace
– Park and Ride services for events of over 9,000 capacity (instead of 10,000, proposed in the consultation)
– Additional ‘shuttle’ trains to run between Bristol Temple Meads and Bristol Parkway station for the largest 12,000 capacity events to reduce the number of cars driving into the city.
– Cycle parking increased by 26%, from 200 to just over 250 spaces
– Temporary road closures of Cattle Market Road and Albert Road between Stanhope St and Feeder Road for large events on weekday evenings and Saturday evenings to ease pedestrian and cycle access.
The council has also committed to putting funding aside to cover set up costs of parking controls in vulnerable residential areas and extend the hours of existing RPS controls as necessary. Proposals will be worked up in consultation with local people so that controls can be in place by the time the arena opens.
George Ferguson, Mayor of Bristol said;
“The submission of the planning application is another significant step towards the delivery of this vitally important cultural venue for our city region. The consultation has demonstrated the strong support that exists for the arena, with some reservations regarding access and transport connections that we have listened to carefully, resulting in a number of changes being made to the plans. This includes further consideration of traffic and parking management and an improvement of pedestrian and cycle access from Three Lamps Junction to the arena site, something that local residents were particularly keen to achieve.”
Head of the design team and Senior Principal of Populous, Nicholas Reynolds, said:
“The design for Bristol Arena has evolved and grown in detail over the past few months. The simple, elegant form of the lower plinth and upper elipse brings to life the idea of ‘ground and sky’. This creates both a strong civic presence and a dynamic, reflective surface which responds to the surrounding landscape. During daylight the curving form and reflective cladding catch the light, changing with the weather and season; whilst at night, with the facade softly illuminated, the striking form is most evident, becoming a new landmark in Bristol.
“The extraordinary setting of Arena Island is brought to life through dynamic landscapes and a series of terraces that flow from river to park, and through the village to a new public square, providing the platform for a whole range of outdoor events and community activities.”
Colin Skellett, Chair of the West of England Local Enterprise Partnership added:
“It is good to see the arena project being driven forwards and that the planning application has such wide support. The arena will add significantly to the cultural offering of the city and the region and will highlight the great quality of life and opportunity in the West of England.”
In addition to overall support for the arena, there was very positive feedback (85% fully support or broadly support) on the aspiration to create a highly sustainable arena. Following consultation photovoltaic panels have been added to the roof of the arena further boosting the venue’s green credentials. The council is also working with the operator to make sure sustainable methods of transport are promoted to visitors.
The material for the upper façade of the arena has also been changed from glass cladding to perforated steel. This allows for a more subtle lighting effect that will have a reduced light impact on neighbouring areas and has the potential to incorporate public art.
Two planning applications have been submitted to the council: a full planning application for how the arena will look and be accessed on the day it opens; and an outline planning application for how sites adjacent to the arena could be developed over time.
Two public sessions are being held in December with a presentation of the submitted proposals and an opportunity to ask questions of the project team:
Tuesday 8th December, 7pm – 8.30pm, The Junction at Engine Shed
Thursday 10th December, 7pm – 8.30pm, Saltcellar Room of Totterdown Baptist Church
Further information will also be available at the Central Library from 30 November to 21 December and online at www.bristoltemplequarter.com/arena.
The submission of the planning application marks the start of a statutory consultation period on the plans. Further details and the full set of planning documents can be found on the council’s planning portal.
Bristol Arena Planning submission images / information from Populous
29 Mar 2015
RIBA Bristol Arena Contest 2015
Architecture Competition Organiser: RIBA
Design: Populous architects
Location: Arena Island, next to Temple Meads railway station, Bristol, south west England
Populous Arena Team Announced as Architects of Bristol Arena
International design practice Populous have been named as Architects of Bristol Arena, bringing a world-class entertainment and sports venue, urban regeneration and international recognition to the city.
Mayor of Bristol George Ferguson announced in March 2015 that the Populous Arena Team had won the RIBA international design competition for the venue. He said: “The Populous team presented an innovative design. The new arena shone out as the best of five great designs and will sit comfortably on the ‘Arena Island’ site next to Temple Meads and the Bath Road.”
The team brings together the expertise of entertainment and sports design firm Populous, award-winning locally-based architects Feilden Clegg Bradley Studios, renowned international practice BuroHappold Engineering and sound specialists Vanguardia.
Speaking at the announcement in Bristol, Populous Senior Principal Nicholas Reynolds said:
“We believe Bristol Arena will be the catalyst for the creation of a vibrant new quarter in the city. The design is flexible enough to cater for a wide variety of events and creates a range of spaces inside and out of the venue itself, for people to come together right through the year.
“Our design for Bristol Arena is unique. It delivers a world-class live concert venue for 12,000 fans and, with seamless conversion, the atmosphere and intimacy of a 4,000 seat amphitheatre. The adaptive façade will provide the canvas, defining the identity of the building within the Bristol skyline as it transitions between an ephemeral form by day to a dynamic event backdrop by night,” Reynolds said.
Peter Clegg of Bath-based architecture firm Feilden Clegg Bradley Studios said:
“Framed by the railway and the River Avon, the Arena has been designed to reflect the proud history and heritage of the city of Bristol, creating an iconic new form within the city, which is respectful and responsive to its unique location. While the masonry plinth base will reflect the surrounding buildings, the beautiful crystalline upper form will allow the arena to continually adapt to mirror the changing face and form of the city”.
The Arena is designed to achieve a BREEAM ‘Excellent’ rating, making it the UK’s most sustainable arena – a fitting tribute to the 2015 European Green Capital. Using cutting-edge design principles, the arena will feature an innovative displacement ventilation system and provision for the biggest building-based photovoltaic system in the city. It will also help create a new cycle and pedestrian link between the station and the residential areas to the south and east.
BuroHappold Engineering’s Group Director Steve Macey said:
“Bristol Arena is set to become an exemplar of sustainability in action: an inspirational environment that reflects Bristol’s ambitions and culture, and delivers the best possible experience for visitors and city residents alike. The Arena will be a hub of activity that works in harmony with the local environment and communities, showcasing cutting edge design and engineering and creating lasting experiences and memories for all. BuroHappold Engineering is proud to be a part of this ambitious and innovative initiative.”
Jim Griffiths, Director of sound specialists Vanguardia said:
“Our design for Bristol Arena has focussed on creating a performance venue with great sound quality by controlling the acoustics within the space. We are also using the building fabric to minimise sound break-out and ensure that the arena is a good neighbour to the surrounding areas in Bristol, allowing it to provide first class entertainment for years to come.”
Populous
Populous is an international architecture and design practice with over thirty years of experience in creating environments that draw people and communities together for unforgettable experiences. In the world’s top cities they have designed more than 2,000 projects worth $30 billion, including 50 arenas. Their designs for places like the O2 Arena, Yankee Stadium, Wembley Stadium, Philippine Arena, and the London Olympic Games have created emotional connections between people and the civic, sports and entertainment places and events they love best.
Bristol Arena image / information from Populous
Bristol Arena Building – design competition
8 Aug 2014
RIBA Bristol Arena Competition
International competition to design a new arena for Bristol
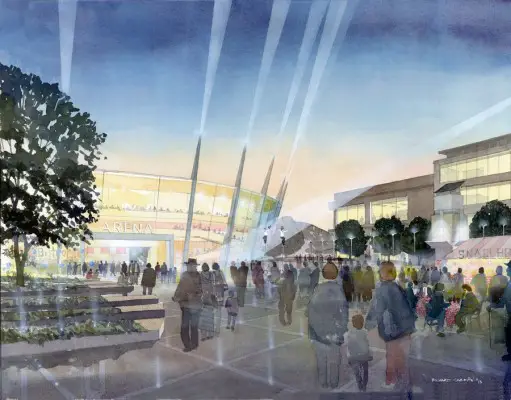
Bristol Arena Competition
Royal Institute of British Architects (RIBA) Competitions and Bristol City Council are delighted to announce the launch of an international competition to design a new arena for Bristol.
The Bristol Arena project is a large indoor multipurpose arena, to be located on the former diesel depot site close to Temple Meads railway station in central Bristol. It is anticipated that the Arena will open in the summer of 2017.
Bristol Stadium – Ashton Vale Sports Development design by Populous Architects
Website : Bristol Arena
Location: Bristol, England, UK
Bristol Architecture
Bristol Architecture Design – chronological list
13 Mar 2020
YTL Arena Bristol Entertainment Complex
Design: Grimshaw ; Manica Architecture ; Grant Associates
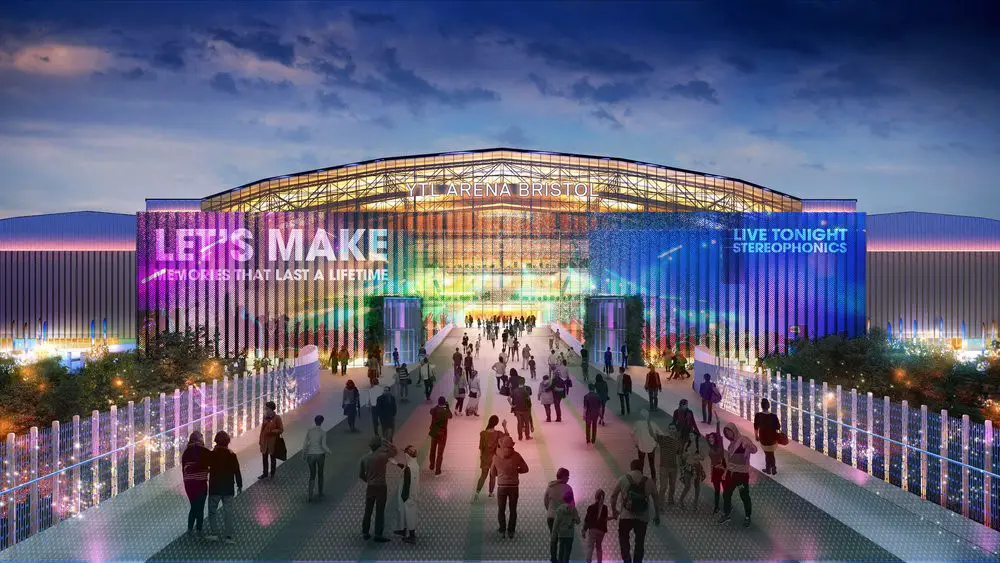
image courtesy of architects
YTL Arena Bristol News
Bristol City Council has granted YTL permission to repurpose the Brabazon aircraft hangars at the former Filton Airfield and deliver a new live entertainment complex for Bristol.
Arnolfini Icon
Design: 51N4E Architects
Bristol Icon Building
House of Fraser store, Cabot Circus
Design: Stanton Williams Architects
House of Fraser Bristol
Bristol Metropolitan College
Design: Wilkinson Eyre Architects
Bristol Metropolitan College Building
Website : Bristol Arena Entertainment & Sports Venue – Temple Quarter
Comments / photos for the New Bristol Arena – RIBA Architecture Contest Winners page welcome

