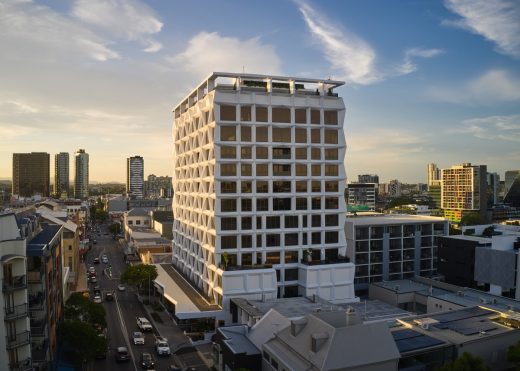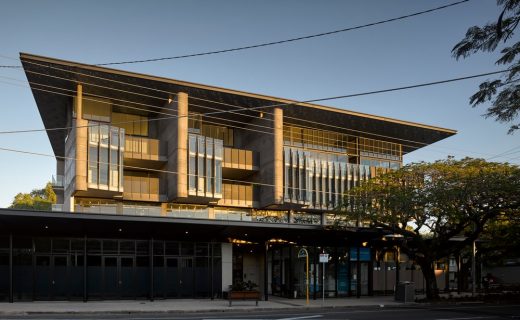Energex Headquarters Newstead River Park, Brisbane Office Building Project, QLD Design Photos
Energex Headquarters, Newstead River Park, Brisbane
Queensland Office Development design by Cox Rayner / BVN Architecture, Australia
page updated 31 Jul 2016 ; 16 May 2013
Brisbane Office Building
Design: Cox Rayner / BVN Architecture
At the Brisbane Regional Architecture Awards announced on Friday, Energex received two commendations, one for Commercial Architecture and the other for Interior Architecture.
Energex Wins Two Commendations
Energex Headquarters
The Energex Headquarters in Newstead River Park is finally receiving accolades for its design in the Institute of Architects Awards programme, following three years standing on the sidelines due to the conflict of interest whilst Cox Rayner Principal Michael Rayner served as jury chair.




photographs : Christopher Frederick Jones of CFJ Photography
This puts it on the shortlist of nominations for the Queensland Architecture Awards that will be announced on Friday 21 June.
One of the most contemporary workspaces in Australia that also received Queensland’s first Six Star Green Star Office Design for a commercial office development, it was designed collaboratively by BVN Donovan Hill and Cox Rayner.
It has already transformed one of Brisbane’s oldest industrial sites, the Gasworks on Breakfast Creek Road that is being redeveloped by FKP Property Group.
Mr Michael Rayner, Principal Director of Cox Rayner said, ‘The Energex building is a solution to housing a very large organisation in a way that enables them to feel like a cohesive community. It also contributes to the public realm by being shaped to embrace the riverpark.”
According to the jury, ‘Energex Newstead Riverpark Workplace is a major commercial building which creates a vibrant cohesive working community that fosters greater collaboration within and between each of the company divisions.’
Designed as a campus environment the workplace has large flexible floor-plates, organized around an open lift core and three full height atrium spaces within the centre spine of the building.
The jury found that these large floor plates and full height atrium ‘with communal spaces such as meeting rooms and cafe/breakout spaces concentrated around the edge. This creates a high level of transparency and visual connectivity between the seven levels.’
They also noted how effectively the connecting stair works, ‘Stairs sculpturally cut across the atrium to provide and encourage physical connections between open plan work place communities.’
‘It was important for us to create a feeling of openness and accessibility for the 1,650 workforce that was previously dispersed across a number of offices in Brisbane. To have a jury endorse the outcome is very satisfying,’ said David Kelly, Principal of BVN Donovan Hill.
15 Dec 2010
Energex Headquarters Brisbane
Newstead River Park Office Building
World’s Best Architects collaborate on Brisbane’s newest workplace Three Australian architecture firms received awards at the recent World Architecture Festival in Barcelona.
Two of those firms have collaborated on the design of Brisbane’s newest workplace, the Energex Headquarters in Newstead River Park. Cox Rayner, winner of the world’s best ‘Transport Building’ award was responsible for the base building and BVN Architecture, winner of the world’s best ‘Health Building’ award designed the interiors. The result is one of the most contemporary workspaces in Australia that is also Queensland’s first Six Star Green Star Office Design commercial office development.
To be officially opened on Thursday 16 December by the Qld Premier, the Hon Anna Bligh, the new Energex building has already transformed one of Brisbane’s oldest industrial sites, the Gasworks on Breakfast Creek Road that is being redeveloped by FKP Property Group. The building is designed to maximize the use of natural daylight and significantly reduce energy requirements in line with Energex’s ethos of Positive Energy.
‘It was also important that the building contribute to this new urban environment, so incorporating a café and retail activity at the ground level was vital,’ said Michael Rayner, Principal of Cox Rayner.



photographs : Christopher Frederick Jones of CFJ Photography
Designed as a campus environment the workplace has large flexible floor-plates, organized around an open lift core and three full height atrium spaces within the centre spine of the building. ‘There is a high level of transparency throughout the work and meeting spaces, that will support greater collaboration between each of the company’s divisions,’ said David Kelly, Principal of BVN Architecture.
With no individual offices, a series of quiet rooms and meeting rooms are strategically located to support introspective, intense activities. This is in contrast to the generous communal spaces, including cafes and breakout areas clustered around the edge of the three atrium spaces creating a feeling of openness and accessibility for the 1,650 workforce that was previously dispersed across a number of offices in Brisbane.
According to Terry Effeney, CEO of Energex, ‘Newstead sets a platform for business excellence that reduces our operating costs and offers a smart new way to work and stay connected.’ Early feedback from Energex staff includes, ‘it’s a great building to work in’.
Photographs : Christopher Frederick Jones of CFJ Photography.
Energex Headquarters Brisbane images / information from BVN Architecture
Cox Rayner Architects
Location: Energex, Brisbane, Queensland, Australia
Brisbane Architecture
Brisbane Buildings
Brisbane Architecture Design – chronological list
Contemporary Architecture in Brisbane – architectural selection below:
Brisbane Architecture Designs – chronological list
Hotel X, 458 Brunswick St, Fortitude Valley, QLD 4006, Australia
Architecture: Cotteeparker

photograph © Justin Nicholas www.justinnicholas.com
Hotel X Brisbane Fortitude Valley
Silk Apartments, Ascot, north-east suburb in city
Architecture: Loucas Zahos Architects

photograph : Christopher Frederick Jones
Silk Apartments Ascot
Australian Architecture
Sydney Architecture Walking Tours : city walks by e-architect
HASSELL Cox Architects
Comments / photos for the Energex Headquarters Brisbane – Newstead River Park Offices design by BVN Architecture page welcome
