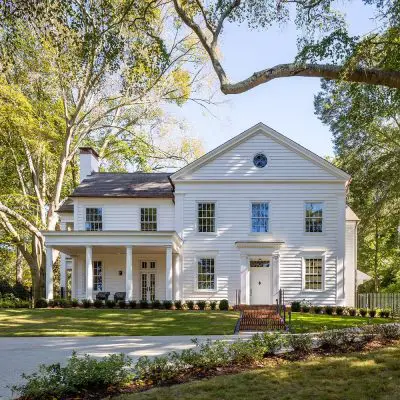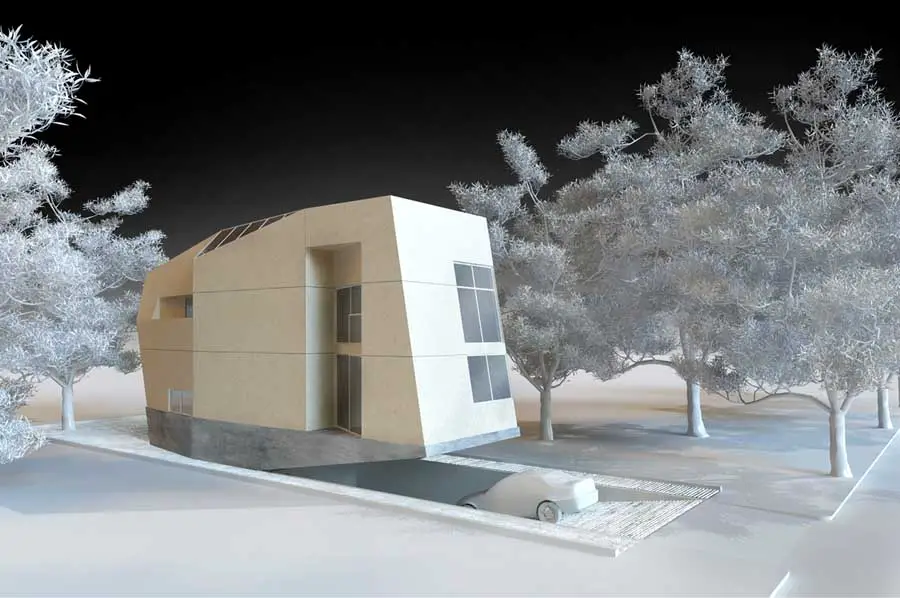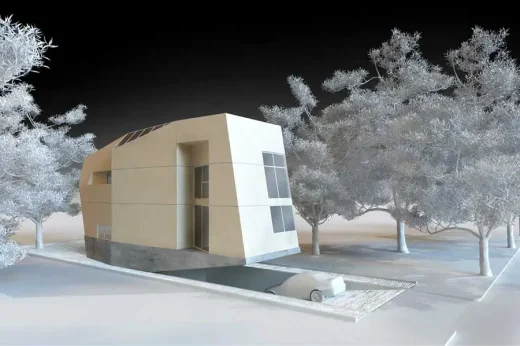Slice House Atlanta, Georgia modern home images, GA architecture, Building design America
Georgia House : Atlanta Residence
American Residential Project design by Studio ST Architects, USA
post updated April 18, 2024
Location: Georgia
Date: 2007
Design: Studio ST Architects
Computer Rendering: Andre Tobo
Atlanta Home
picture from architecture studio
Oct 6, 2008
Slice House Atlanta
Slice House
The Slice House is a comfortable family home for a small lot of 25’x 100’ with a footprint of 16’x50’. The total enclosed heated area is 1400 square feet. In addition, there is a covered carport wedged directly under the house with a convenient stair to the entry foyer. A covered deck on the south side extends the great room, creating a seamless indoor-outdoor living area.
Form
The house an extruded box from which slices were cut to reduce the square footage and create an intelligent and beautiful house. Cuts into the basic form reveal its shape and functions. A slice in the front of the house places the carport on an incline and conceals the parked car from the street. A large opposing slice on the south removes a volume to create a covered sun deck. A number of other slices give form to the entry, dining room, and several windows.
The sum of the slices is a set of spaces simple in their design and materials yet spatially intriguing. Each window was carefully placed to maximize the home’s connection to nature and light.)
Materials
We chose to use simple materials that have inherent beauty. The lower level is a combination of exposed concrete floors, white GWB walls, white kitchen cabinets, large glass windows and a few accents of plyboo wood for the short flight of stairs to the kitchen and the coat closet doors.
Structure and Construction
Concrete Base – The base of the Slice House is a precast concrete foundation and base, enabling the carport cantilever.
SIP Panels – Above the concrete base, the house is constructed of Structural Insulated Panels (SIP). These panels are pre-cut and pre-wired to match builder specifications and include the interior GWB finish wall, allowing the house to be constructed by three people in two days, generating significant savings in construction time and cost. The SIPs are attached to one another and do not require additional stick framing. The structure acts as a shell, is typically 30% stronger than a comparable wood stud home, and allows greater design flexibility.
Sustainability Zero Energy Home (ZEH)
The Slice house is a carefully thought-out sustainable home that will significantly reduce the energy costs of the owners while using readily available technologies. The concrete base acts as a thermal mass. The low winter sunlight (at a 32 degree angle in Atlanta) enters the large south-facing windows of the great room, heating the concrete floor and moderating the temperature changes throughout the day. The high summer sun (79.8 degrees in Atlanta) is blocked by the large roof overhang, allowing the concrete thermal mass to keep the house cool. The exterior SIPs have a high R rating of R-30 for the walls and R-50 for the roof. SIP construction is not only more insulated but also airtight, which enhances energy conservation. Low-E coated double glazed windows also improve the home’s energy efficiency. A PhotoVoltaic (PV) panel system can be added for an additional $6500-$10,000 to further reduce energy consumption.
Slice House – Building Information
Date: Mar 2007
Client: Decatur Modern, Open Competition
Area: 1400 sq.ft.
Cost: $160,000
Slice House Georgia images / information from Studio ST Architects 061008
Atlanta House design : Studio ST
Location: Atlanta, Georgia, USA
America Architecture News – latest building updates
Atlanta Georgia Buildings
Georgia Architecture Designs – major buildings:
Sep 26, 2023
Sir Elton John Atlanta Condo

photo courtesy Atlanta Fine Homes
Sir Elton John Atlanta, Georgia condo
Juxtaposition, Druid Hills
Design: Sheila Lee Davies Architecture

photos by Jonathan Hillyer, Adam Goldberg Photography and Sheila Lee Davies Architecture
Juxtaposition Residence, Atlanta, Georgia
Star Metals Residences
Design: Oppenheim Architecture

photo : Jeremiah Cowan
Star Metals Residences, Atlanta
Southern USA Building Designs
America Architecture News – latest building updates
American Houses – key new United States of America properties
Contemporary Southern US Architectural Designs – recent selection from e-architect:
Atlantic City Boardwalk Holocaust Memorial
Buildings / photos for the Atlanta Residential Development – Georgia Home design by Studio ST Architects, USA, page welcome.
Website: The American Institute of Architects




