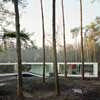BOLLES+WILSON Book, Architecture, Design, Image, Designers, Publication
BOLLES+WILSON Book : Architectural Publication
German Architecture Studio – Moleskine Monographs
19 Jan 2012
BOLLES+WILSON Book
Moleskine Monograph by BOLLES+WILSON
A new series of Moleskine monographs – four ‘legendary’ sketchbooks complete with marks, notes and sketches by BOLLES+WILSON, Zaha Hadid, Giancarlo De Carlo and Alberto Kalach were released in December 2012.
The BOLLES+WILSON monograph documents evolutionary snapshots from projects such as the Suzuki House in Tokyo or the BEIC Library in Milan alongside characteristic insights into Peter Wilson’s sketchbooks – minute, highly-detailed and atmospheric records of places, readings and architectural reference – the complex and cumulative background to BOLLES+WILSON’s long-term and much published phenomenological ‘take’ on architecture.
The book complements the recent monograph ‘A Handful of Productive Paradigms’ (2009) with procedural insights, interviews and statements on the status of hand drawings in the digital age.
‘BOLLES+WILSON. Inspiration and Process in Architecture’ is now available in bookstores or can be ordered directly from http://store.moleskine.com/de/moleskinebooks/bolles-wilson-inspiration-and-process-in-architecturel
For further information on the monograph series visit Moleskine at www.moleskine.com/about_us/news/inspiration_and_process_in_architecture.php
BOLLES+WILSON Moleskine Monograph images / information from BOLLES+WILSON
A previous Architectural Publication by BOLLES+WILSON on e-architect:
22 Oct 2010
New BOLLES+WILSON Book
The new book by BOLLES+WILSON – ‘A Handful of Productive Paradigms’
“A Handful of Productive Paradigms” is the new book by the architects Julia Bolles-Wilson and Peter Wilson available from Monday 19 October 2010.

book cover photo from BOLLES+WILSON
This extensive work of 296 pages and ca. 900 images chronicles not only the wide range of projects by the Münster based architects over the last 8 years but also includes an accompanying theoretical and cultural discourse which underpins their international reputation. For BOLLES+WILSON architecture is a symbiosis of the conceptual and the pragmatic, of the everyday and the exceptional, of the scales of Masterplans and of details, of urban context and choreographed interiors, of emotion and ‘ratio’. Phenomenological perception and narrative structures characterise the arresting form language of their buildings, buildings which as this expansive monograph demonstrates remain always mindful of use and comfort. The result is a rich, dense and elegant book with numerous sketches, plans and profound photographs by Christian Richters.
Established in London in 1980 BOLLES+WILSON have been based in Germany since 1989 with projects in Australia, Albania, Denmark, Italy, Japan, Lebanon, Luxembourg, the Netherlands and the United Kingdom.
Books can be ordered from:
IDEA BOOKS
www.ideabooks.nl
[email protected]
T +31 (0)20 6226154
F +31 (0)20 6209299
BOLLES+WILSON Book image / information from BOLLES+WILSON
BOLLES+WILSON

picture : Christian Richters
Architectural Design
European Architecture Walking Tours : city walks by e-architect
Architecture Design Books – chronological list of publications
Architecture Book – Recent Selection
Powerhouse Company – Architecture Book
Ouvertures – The First Six Years

photograph : Bas Princen
Powerhouse Company Book
Six years ago Charles Bessard and Nanne de Ru founded the Powerhouse Company for Architecture, Design, and Research, with offices in Rotterdam and Copenhagen. This publication shows the architects’ special, so-called integrated approach.
Those I have (already) built

photo : Philippe Ruault
Manuelle Gautrand Book
Important figure of the French architectural landscape, Manuelle Gautrand created her agency Manuelle Gautrand Architecture in 1991. To mark this anniversary, this book retraces the career of the architect.
Reverse Effect by Jeanne Gang

image from Studio Gang
Reverse Effect Book
Reverse Effect: Renewing Chicago’s Waterways – a new book by Jeanne Gang
“Rather than seeking to control nature with technology, we will discover instead that in the 21st century, nature becomes technology…Can Chicago be the city that sets this new paradigm by transforming its waterways once again?”
BOLLES+WLSON Building
A key BOLLES+WLSON building design on e-architect:
RS+Yellow Furniture building, Münster, Germany

photo : Markus Hauschild © BOLLES+WILSON
RS+Yellow Furniture building
Comments / photos for the BOLLES+WILSON Book page welcome


