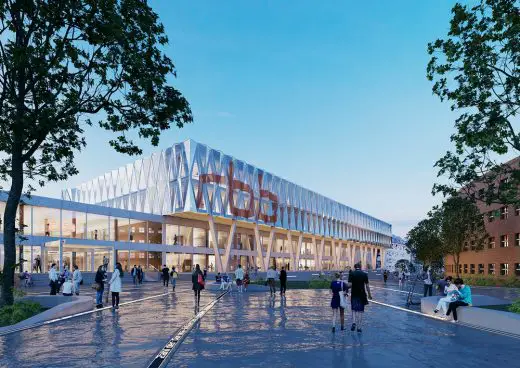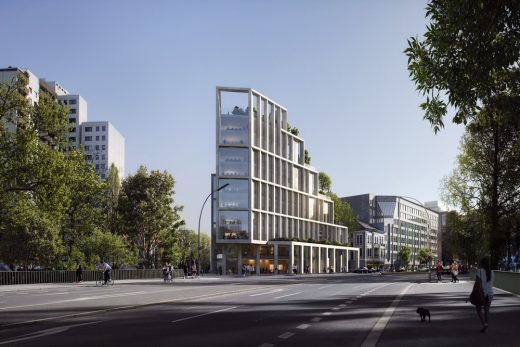Hansaviertel Buildings, Modern Berlin Building Photos, Projects, Architectural Design Images
Hansaviertel Buildings Berlin
Internationales Bau Ausstellung 1957: 20th Century Architecture in German Capital Photos © Adrian Welch
5 Sep 2009
Hansaviertel Buildings
IBA : International Building Exhibition, 1957
Location: northwest part of Tiergarten
Interbau Apartment House, Händelallee 3-9, Berlin-Tiergarten
Date built: 1957
Design: Walter Gropius (Bauhaus founder), architect, TAC with Wils Elbert
Interbau Apartment House, Klopstockstrasse 30
Date built: 1957
Design: Alvar Aalto, architect
Interbau Apartment House, Altonaer Straße 4-14, Berlin-Tiergarten
Date built: 1957
Design: Oscar Niemeyer and Soares Filho, architects
Other Hansaviertel buildings on Klopstockstrasse:
Other Hansaviertel buildings off Händelallee:
Block of flats facing onto Altonaer Strasse:

Community facilties – Library:

View looking down Altonaer Strasse towards Grosser Stern monument in the middle of the Tiergarten, Niemeyer block off camera to left:

Congress Hall: Haus der Kulturen der Welt, John-Foster-Dulles-Allee 10, Tiergarten
Date built: 1956-57
Design: Hugh Stubbins, Düttmann and Mocken, architects

Das Haus der Kulturen der Welt : built for International Building Exhibition in 1957
The Hansaviertel is a small district (the smallest among Berlin’s 95 Ortsteile) between Großer Tiergarten park and the Spree River, within the central Mitte borough of Berlin. It was almost completely destroyed during World War II, but was rebuilt from 1957 to 1961 as a housing estate project by international master architects like Alvar Aalto, Egon Eiermann, Walter Gropius, Oscar Niemeyer, Sep Ruf etc., called Interbau. The whole ensemble, including two churches (St. Ansgar and Kaiser-Friedrich-Gedächtniskirche), is now protected as a historic monument.
Some Gründerzeit buildings remained north of the Stadtbahn railway. The Altonaer Straße, named after Altona, leads to the Victory Column. Schloss Bellevue, the residence of the German President is nearby.
Hansaplatz square was an active plaza before the war. Students from the Bauhaus in Dessau are actively trying to reclaim this Plaza as a community space.
source: wikipedia
Location: Händelallee 3-9, Berlin, Germany, western Europe
Berlin Architecture
Contemporary Architecture in the German Capital City
Berlin Architecture Walking Tours – city walks with e-architect guides
Berlin Architecture Designs – chronological list
Internationales Bau Ausstellung Berlin
Contemporary Architecture in Berlin – selection below:
Digital Media Centre and Campus Development, Masurenallee 8-14
Design: Baumschlager Eberle Architekten

renderings : Baumschlager Eberle Architekten, bloomimages Berlin GmbH
Digital Media Centre and Campus Building in Berlin
In a negotiated procedure, the Baumschlager Eberle Architekten design won the Digital Media Centre and Campus Development project of the Rundfunk Berlin-Brandenburg (rbb).
Berlin Hyp Bank HQ
Architects: C.F. Møller Architects

image courtesy of architects practice
Berlin Hyp Bank HQ Building
The new HQ is designed to support the banks sustainable vision, while at the same time contributing to the transition and urban development of the surrounding area.
Comments / photos for the Hansaviertel Buildings Berlin Architecture page welcome




































