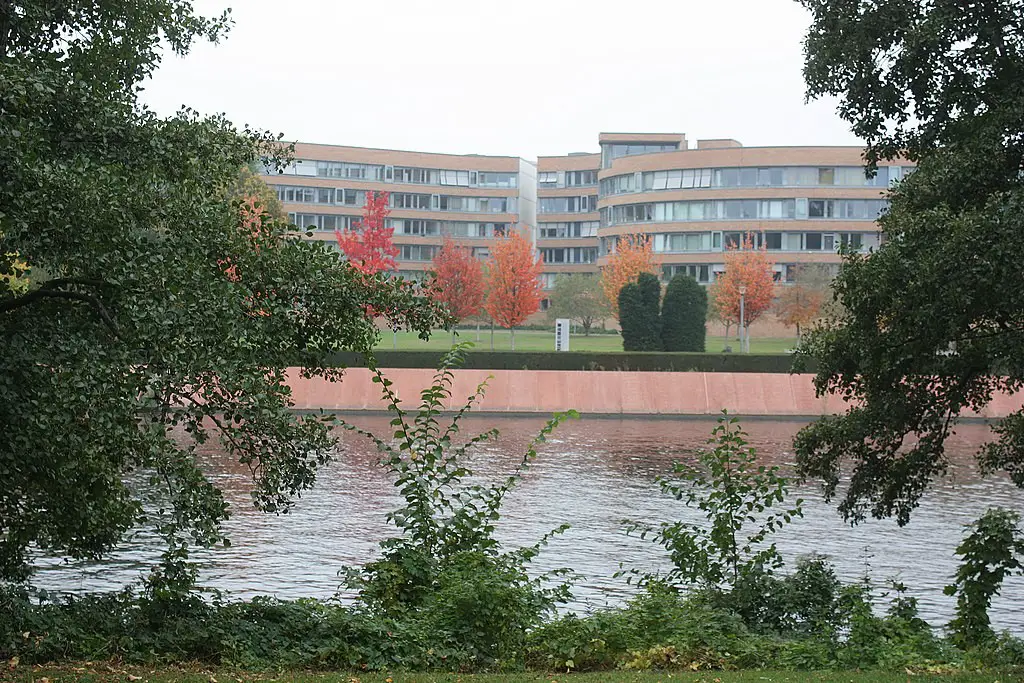Federal Snake Complex, Berlin Building, Architecture Project, Photo, Georg Bumiller Design, Image
Federal Snake Complex Berlin
Key Architectural Development in Berlin, Germany design by Georg Bumiller architect
post updated 16 May 2021
Federal Snake Complex
Location: Joachim-Karnatz-Allee 1-43, Tiergarten
Date built: 1996-99
Design: Georg Bumiller architect
Location: north bank of River Spree
More architectural information online soon
This is a residential building for government employees. The building contains 718 apartments.
A view of the office property across the river, with generous green landscaping:
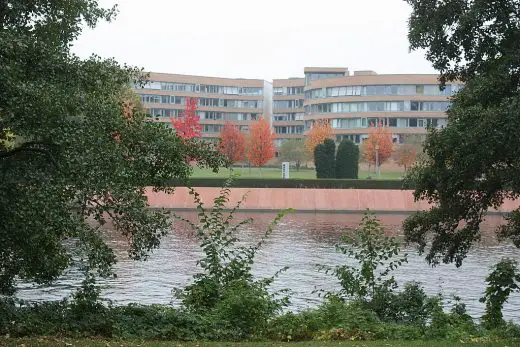
photo : Dguendel, CC BY 4.0 https://creativecommons.org/licenses/by/4.0, via Wikimedia Commons
The main building is 300m long, with a snake-like plan that curves back and forth along its length.
The site also has other buildings by various architects studios:-
– four apartment blocks by Urs Müller, Rhode & Wandert
– a brick building from 1934
– a new gymnasium, a power plant and a children’s day centre, designed by GKK Partners.
Buildings close by to Joachim-Karnatz-Allee 1-43 include:
Das Haus der Kulturen der Welt

Location: Joachim-Karnatz-Allee 1-43, Berlin, Germany, western Europe
Berlin Architecture
Berlin Architecture Walking Tours – city walks by e-architect
Berlin Architecture Designs – chronological list
Berlin Architects Studios – design offices in the German capital
German Capital Architectural Designs
Contemporary Architecture in Berlin – architectural selection below:
Cube Berlin, Washington Platz
Design: 3XN, Architects, Denmark
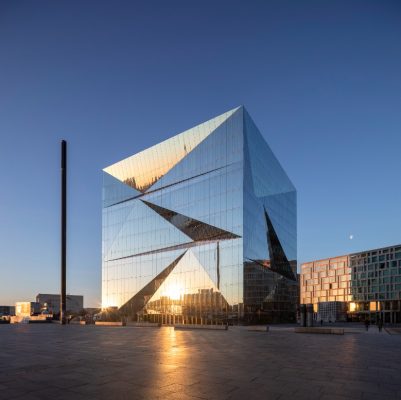
photo © Adam Mørk
Cube Berlin Building
An 11-story office building located on Washington Platz in the Europa City urban district. The 19,000 sqm commercial property was produced by CA Immo.
Digital Media Centre and Campus Development, Masurenallee 8-14
Design: Baumschlager Eberle Architekten
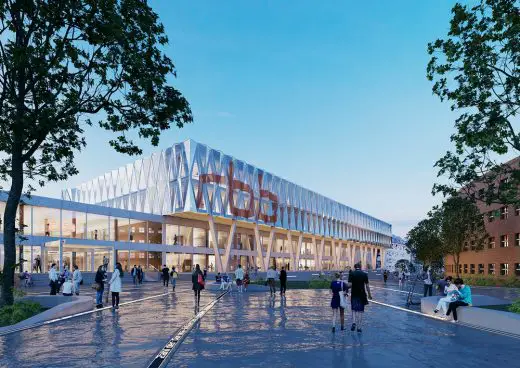
renderings : Baumschlager Eberle Architekten, bloomimages Berlin GmbH
Digital Media Centre and Campus Building in Berlin
In a negotiated procedure, the Baumschlager Eberle Architekten design won the Digital Media Centre and Campus Development project of the Rundfunk Berlin-Brandenburg (rbb).
The Museum of the 20th Century
Design: Architects of Invention
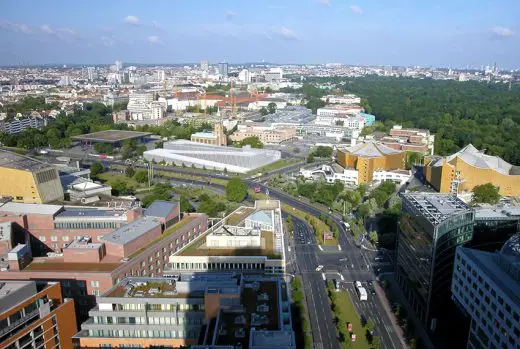
image courtesy of architects
The Museum of the 20th Century in Berlin
Comments / photos for the Federal Snake Complex Berlin Architecture design by Georg Bumiller architect page welcome
Berlin, Germany

