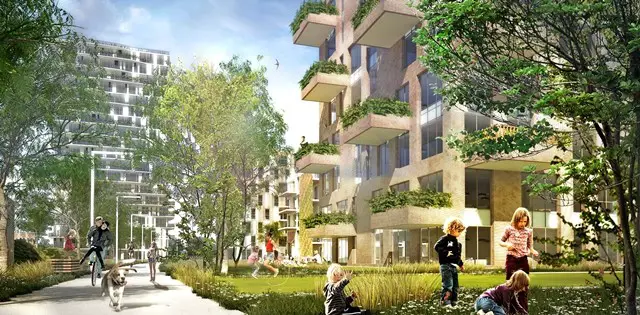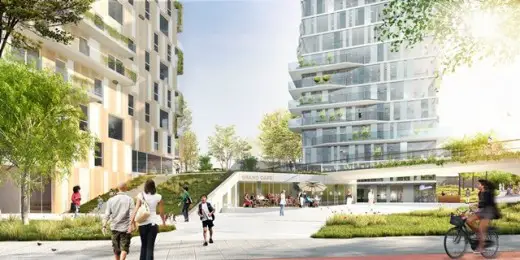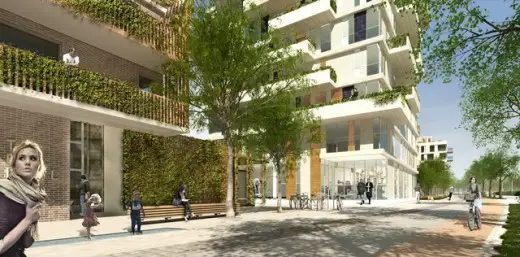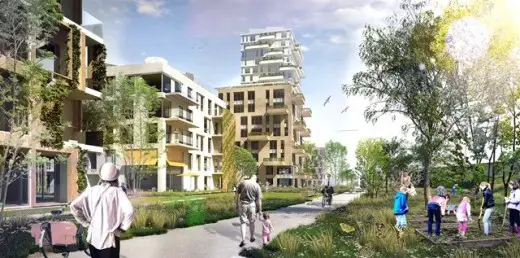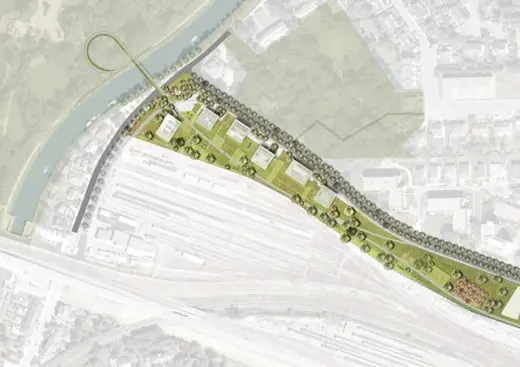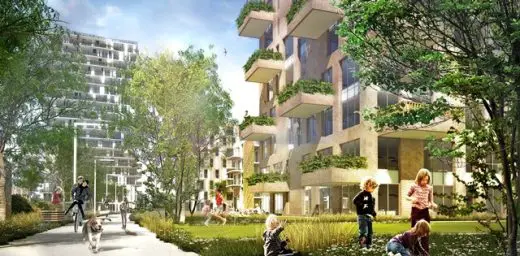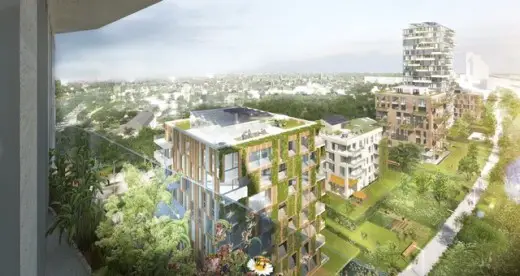Rinkkaai Mixed-Use Development, Ghent Masterplan design, Belgium architecture images
Rinkkaai Mixed-Use Development
Competition Win for Development in Ghent design by KCAP Architects & Planners, evr-Architecten and Omgeving
29 Sep 2015
Design: KCAP Architects & Planners, evr-Architecten and Omgeving
Location: Ghent, Belgium
KCAP, evr-Architecten and Omgeving win Masterplan Competition in Belgium
A new city quarter with more than 300 apartments, public and local commercial functions, public spaces and a new neighborhood park will develop along Fabiolalaan in Ghent, located close to the station Ghent-Sint-Pieter.
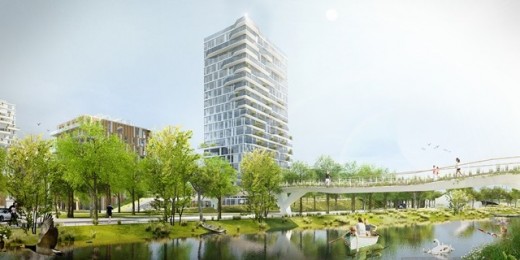
images courtesy of architects practice
Rinkkaai Mixed-Use Development in Ghent
For the realisation of this development, Ghent’s municipal city development company ‘sogent’ selected three candidate teams, all consisting of developers with their design teams and consultants, to create project proposals. The project RINKKAAI by developers’ group Alides / Nacarat / Cores Development has been chosen as winning scheme. This was announced on September 25th by sogent.
The design team for architecture and public space of RINKKAAI is led by KCAP Architects&Planners (Rotterdam, NL), evr-Architecten (Ghent, BE) and Omgeving (Antwerp, BE). They are assisted by a group of partners and advisors with among others Establis, VK engineering, Saison Menu, Fris in het Landschap and Common Ground.
RINKKAAI will become a new city district for a variety of users, an intergenerational neighborhood with a mix of housing typologies and facilities for young families with children, couples, co-housers and seniors with or without need for care.
The design aims to create a new community that is connected with each other and to its surroundings. The site’s location along Fabiolalaan and close to the park Blaarmeersen offers a quiet green surrounding and establishes connections between the city and the park, between living and leisure and between the existing and the new neighborhood.
The architectural concept provides a compact ensemble of six pavilions, each with their own identity but with a clear common DNA. Shape, position, height and material of the buildings correspond directly with the surroundings. The position and the staggering of the buildings create attractive green intermediate zones and allow for varied views from each apartment.
The project will meet the ‘passive building’ and BEN (Bijna Energie Neutraal/almost energy neutral) standards through an innovative energy concept. But also social sustainability, sustainable project financing and participation and cooperation with the neighborhood contribute to the sustainability concept.
Rinkkaai Mixed-Use Development in Ghent images / information from KCAP Architects & Planners
Location: Ghent, Belgium, western Europe
Ghent Building Designs
Ghent Building Developments
LUST House, Gent, Vlaams Gewest
Design: ZOOM architecten
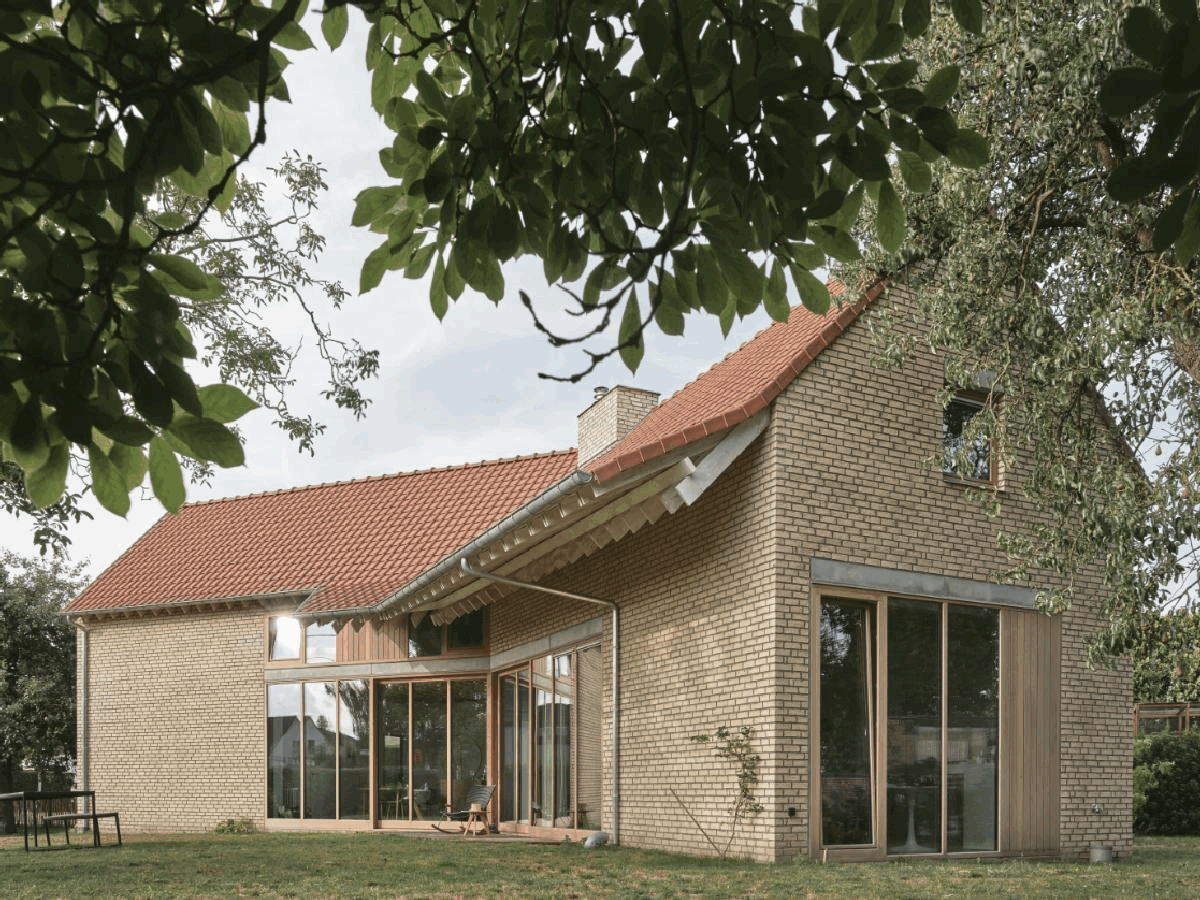
photo : Dieter Van Caneghem
LUST House, Ghent, Belgium property
Design Museum Gent
Design: Carmody Groarke
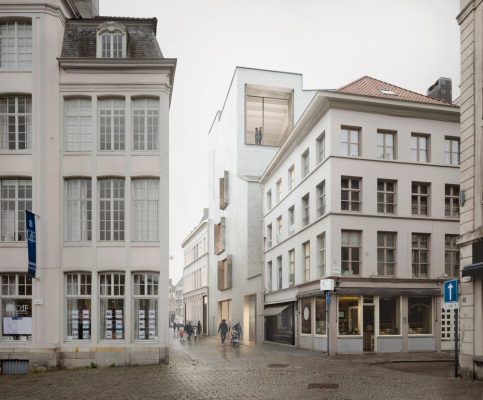
construction image : Michiel De Cleene
Gent Design Museum
New Sports Hall Extension, HOGENT campus Schoonmeersen, Flanders
Design: SADAR + VUGA d.o.o. with LENS°ASS Architecten
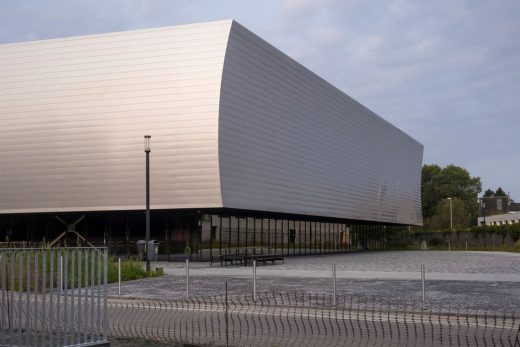
photo : Julien Lanoo
Sports Hall Extension Campus Schoonmeersen
University HOGENT Ghent Campus Schoonmeersen Buildings
Design: SADAR + VUGA d.o.o. with LENS°ASS Architecten
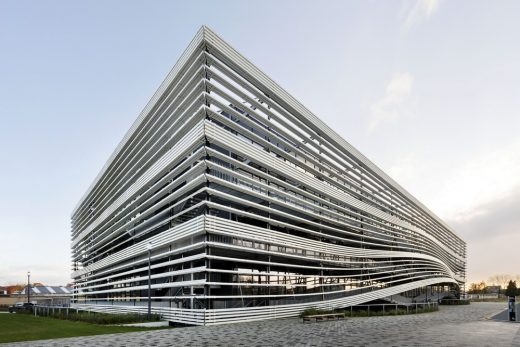
photo : German Luis Bourgeat
University HOGENT Ghent Campus Schoonmeersen Buildings
DC L-Berg Nominated for Mies van der Rohe 2017 Awards
Design: architecten de vylder vinck taillieu
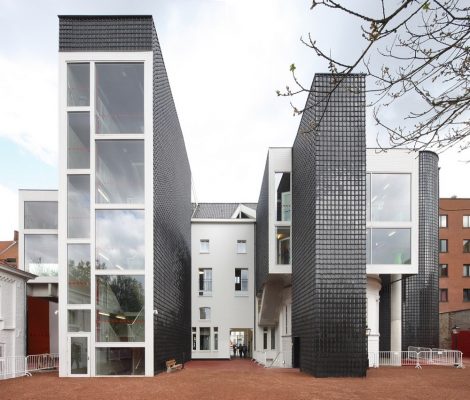
photo © Filip Dujardin
DC L-Berg Building in Ghent
Architecture in Belgium
Belgian Architectural Designs – chronological list
Belgian Houses
Contemporary Architecture in Belgium – architectural selection below:
Mormont House, Ardenne forests
PIQUE
Mormont House Belgium
The Barn House, Flanders
Buro2
Barn House Flanders
Belgian Architecture
Waalse Krook, Gent
UNStudio
Waalse Krook Gent
Residence Wellington, Ostend
BURO II
Residence Wellington
Hôtel de Police & Extension de Charleroi Danses, central Belgium
Ateliers Jean Nouvel / MDW Architecture
Hôtel de Police Charleroi
Comments / photos for the Rinkkaai Mixed-Use Development in Ghent design by KCAP Architects & Planners, evr-Architecten and Omgeving page welcome.

