New Residence in Belgium, Lakeside Property, Contemporary Belgian House, Building, Architect
House by a Lake in Belgium
Contemporary Belgian Residence: Architecture – new waterfront property design by BBSC-Architects
3 Apr 2014
Belgian House by a Lake
Design: BBSC-Architects
Private Residence, Belgium
House by a Lake in Belgium was a team effort of BBSC-Architects, and shows the key elements of our architectural strategy: light, sight and see-through (in Dutch licht, zicht & doorzicht). We try to work as much as possible with materials fit for the purpose. Keeping sustainability in mind.
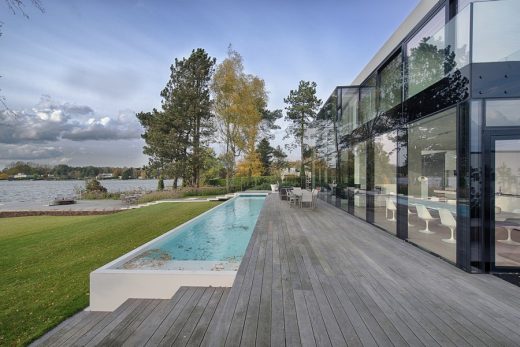
In this case the setting at the lake is so special and the size of the house takes the maximum allowed on the terrain that it had to look light. A white cube with a lot of glass to enjoy the views to the lake and closed to the street to allow privacy. White in a green scenery requires a material that is relatively maintenance free.
We wanted to have the roof edges as invisible as possible. These requirements led us to solid surface materials. Of all the solid surface panels Corian could provide us the largest ones (up till 3 m high).
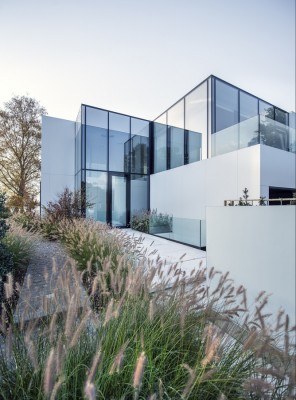
As the house is situated near a lake the facade facing the lake is one large window to take in the stunning view.
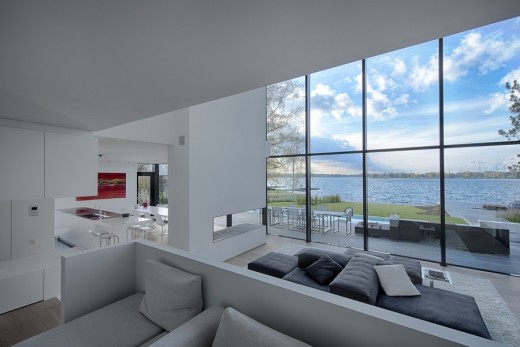
All living and sleeping quarters look out over the garden and the lake. A central void connects the groundfloor with the first floor and links the cozy, raised up sitting area with the kitchen and eating area.
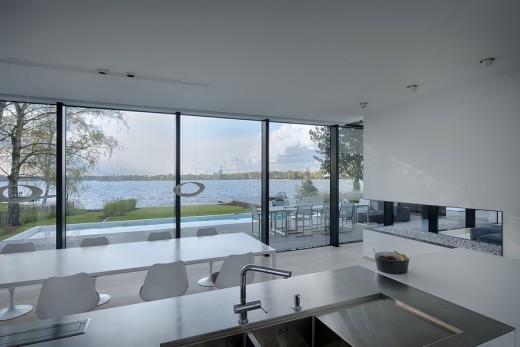
The large open fire place between the void and eating area aids in creating different zones while maintaining one flowing living area. The fully glazed facade is a giant mirror that reflects the seasons, the movement of the trees, the lake and the sky.
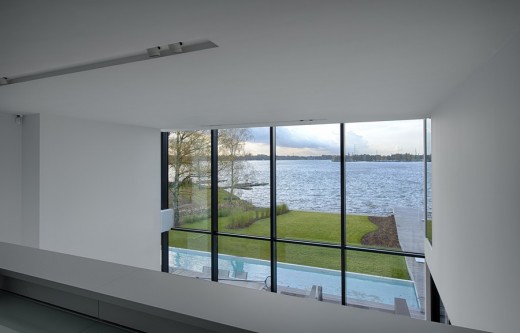
The podiums, galleries and double-height voids create dynamic, interconnected volumes and spaces. The split levels connect all functions in the house with the same purpose wether it is living-sitting-dining-working for the main void or swimming-fitness-gaming for the split levels to the basement area.
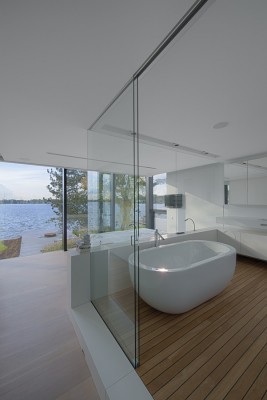
On the first floor the landing opens up towards the void; seated at the balustrade that is worked out as a desk one can enjoy a stunning view of the lake.
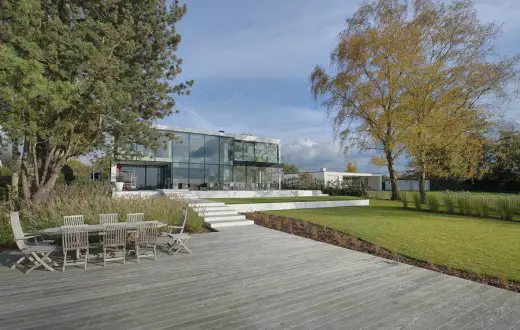
Through the use of an acoustic plaster on the ceilings it is possible to reach the highest level of comfort while enjoying the size and openness of the living area with its abundance of natural light.
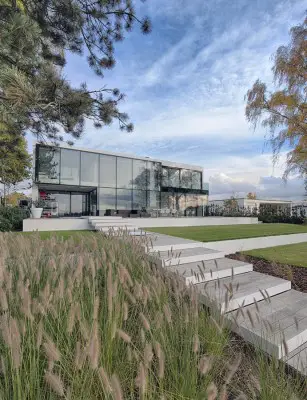
Inside we used the same pure and minimalistic approach. The white walls absorb and reflect the natural light that penetrates through the front facade.
Photographs: Wim Van Eesbeeck
House by a Lake in Belgium images / information from BBSC-Architects
Location: Belgium, western Europe
Belgian Architecture
Belgian Houses
Mormont House, Ardenne forests
Design: PIQUE
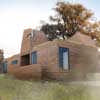
image from architect
Mormont House Belgium
The Barn House, Flanders
Buro2
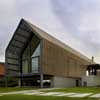
photo : Kris Vandamme
Barn House Flanders
Belgian Building Designs
Residence Wellington, Ostend
BURO II
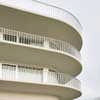
photo : Kris Vandamme
Residence Wellington
Waalse Krook, Gent
UNStudio
Waalse Krook Gent
Hôtel de Police & Extension de Charleroi Danses, central Belgium
Ateliers Jean Nouvel / MDW Architecture
Hôtel de Police Charleroi
Comments / photos for the House by a Lake in Belgium – Contemporary Belgian Residence page welcome
