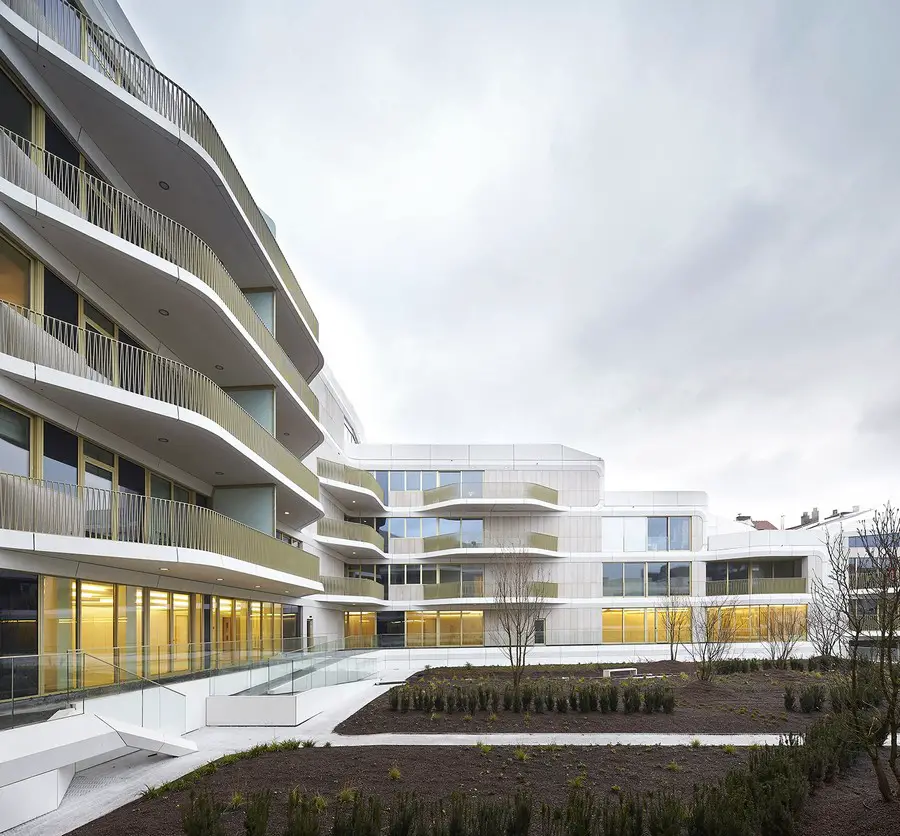Brussels Architecture, Belgian Buildings, Architect, Property News, Designs, Photos
Brussels Buildings : Architecture
Key Belgian Capital Architectural + Property Developments, Europe
post updated 3 June 2020
Brussels Building News
Architecture in the Belgian Capital – latest additions to this page, arranged chronologically:
29 May 2020
European Parliament International design competition
The European Parliament have launched a restricted international single stage design competition for the renewal of the Paul-Henri SPAAK Building, its Chamber building in Brussels:
European Parliament Design Competition Brussels
20 Nov 2019
P.Nt2 Brussels, Brussels
Design: BOB361 architects
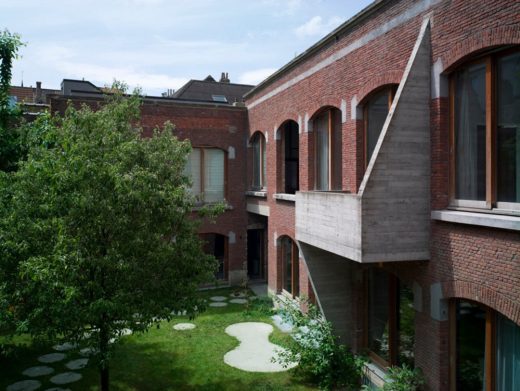
photograph : A. Nullens
P.Nt2 Mixed-Use Transformation Brussels by BOB361
Transformation of P.Nt2 a former industrial building in Brussels towards an enclosure for habitation and work. One day the site was silted up.
7 Sep 2019
New European Commission HQ, Brussels
Design: Christian de Portzamparc | Artelia | Florence Mercier
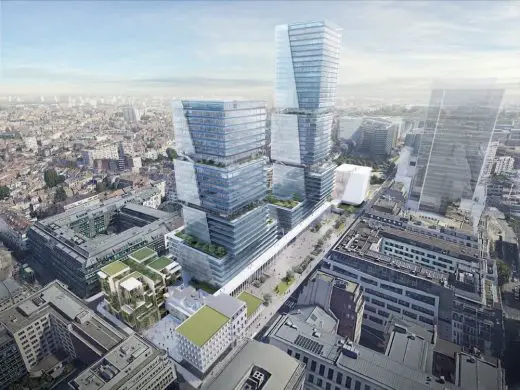
image © 2019. Project by 2Portzamparc, Florence Mercier Paysagiste and ARTELIA Bâtiment & Industrie
European Commission New Headquarters Brussels
European Commission architectural competition to build its new headquarters in Brussels. The design competition was open to teams of architects, landscape architects and engineers from all over the world.
28 Jul 2019
EU Commission
Design: DELVA Landscape Architecture, C.F Møller Architects and B2Ais
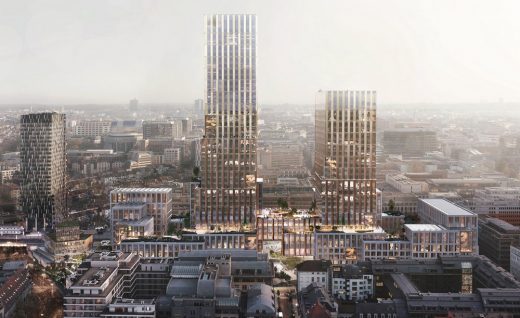
image courtesy of architects office
EU Commission Premises in Brussels
30 international teams were invited to design the new premises for the EU Commission in Brussels. DELVA, C.F. Møller Architects, and B2Ai won the third prize.
12 Sep 2018
NEO 2, Brussels
Design: KCAP Architects&Planners
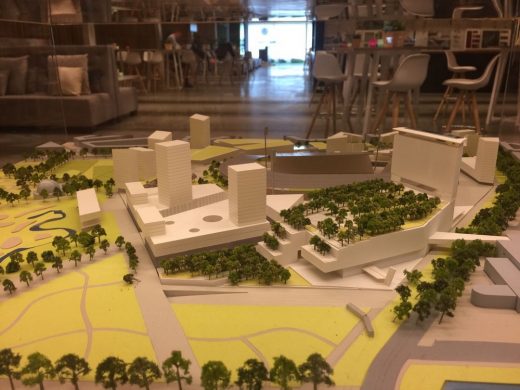
image Courtesy architecture office
NEO 2 Brussels Building
With the winning competition design for the international Convention center and Hotel by the consortium with CFE / Cofinimmo together with Ateliers Jean Nouvel, the second phase of NEO Brussels is taking shape.
13 Jun 2018
Solvay Office Building, Brussels
Design: Schmidt Hammer Lassen Architects
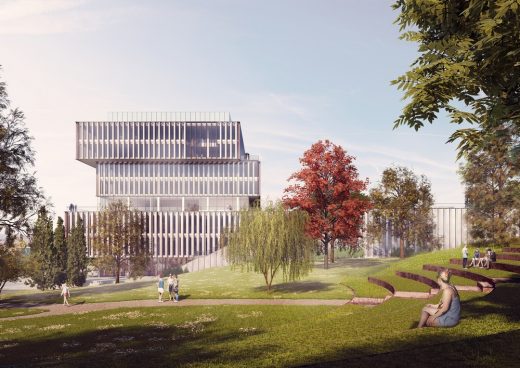
image Courtesy architecture office
Solvay Headquarters Brussels Building
29 Jun 2017
Radisson RED Brussels Hotel Building News
Radisson RED Brussels Hotel Building
Soluis Group and Graven Images have teamed up to design a new hotel for Radisson RED, Carlson Rezidor’s new upscale lifestyle select brand inspired by the millennial lifestyle and fuelled by art, design, music and fashion. Designers at Graven Images developed sketches and initial design ideas, which Soluis Group then turned into 3D visualisations.
12 May 2017
Winner of Mies van der Rohe 2017 Emerging Architect Award
MSA/V+ for NAVEZ Brussels – a social units building
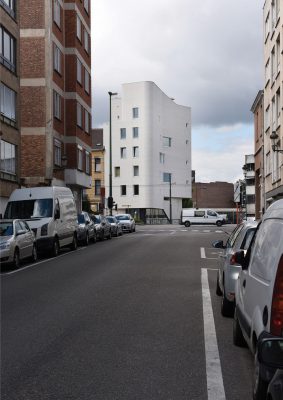
photo © Serge Brison
NAVEZ Brussels Building
This housing project that fulfills the double ambition of the local authorities: to represent the urban revalidation scheme with a landmark at the entrance of the city and to provide exemplary apartments for large families. The client is the City of Schaerbeek.
Mies van der Rohe 2017 Emerging Architect Award Winner
7 May 2017
Barco One Kortrijk, Belgium Headquarters Building
More contemporary Brussels buildings online soon
Brussels Buildings Archive – 2010-2016
21 Oct 2016
Botanic Center Bloom Brussels Building Design
Design: Vincent Callebaut Architectures
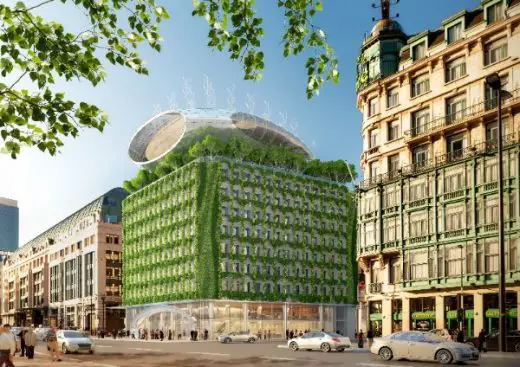
image from architect
Botanic Center Brussels Building
27 Jan 2016
Le Toison d’Or
Design: UNStudio, Architects
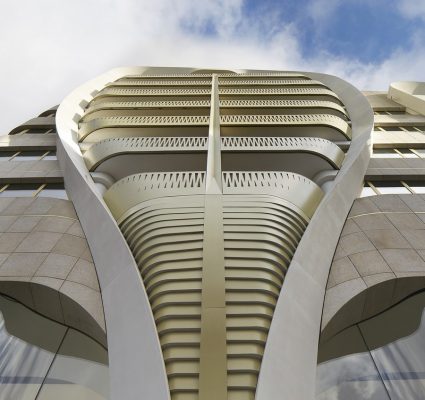
photography © Hufton+Crow © Eva Bloem
Le Toison d’Or Brussels Building
Designed for ProWinko and in collaboration with Belgian architects Jaspers-Eyers, Le Toison d’Or is a hybridisation of a traditional building-block typology and a mixed-use development with a retail podium.
26 Oct 2015
Multisensory Railway Museum
Design: Lightemotion
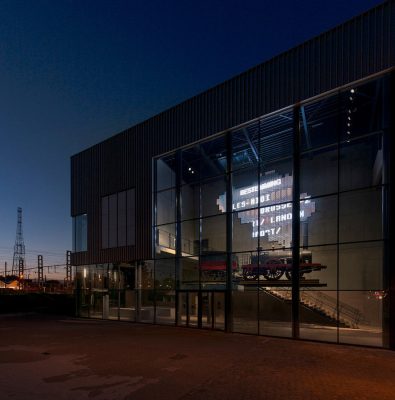
photograph : Marie-Francoise Plissart
Multisensory Railway Museum in Brussels
Train World, the new Belgian railway museum, opened on September 25 after ten years of work and an investment of 25 million euros. Lightemotion, creative office in Montreal, is pleased to have participated in the lighting of this new past, present and future railway showcase, which exhibits the most beautiful original pieces of the country’s history collection.
16 Apr 2013
Schaarbeek Sports Hall, Schaarbeek, north Brussels
Design: O2 Architectes
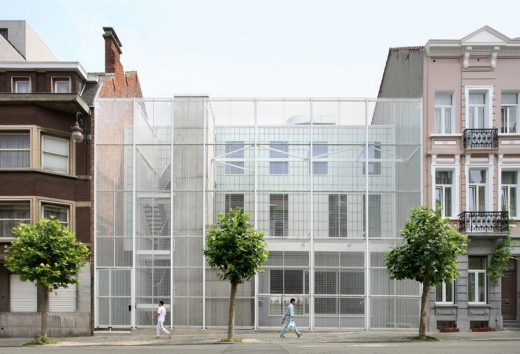
photo : Filip Dujardin
Schaarbeek Sports Hall
The sports hall plays an important role as urban and social invigorator. It is a local landmark for neighbouring young people, particularly for those who don’t have access to any other recreational facility than neighbouring squares and streets.
11 Aug 2012
The BrOnks Youth Theater
Design: MDMA l Martine De Maeseneer Architects
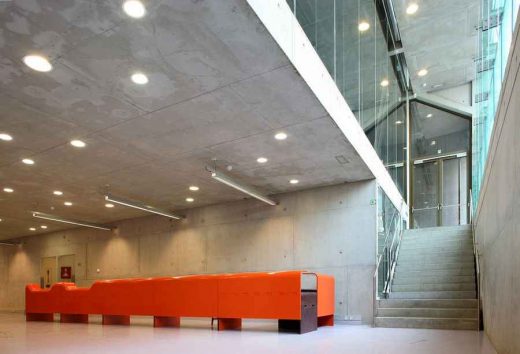
photograph : Filip Dujardin, Ghent
The BrOnks Youth Theater Brussels
As the first public building realized by MDMA, the BrOnks Youth Theater represents the culmination of two decades of practical and theoretical investigations. Indeed, the project has been underway throughout most of MDMA’s career – four distinct projects were designed for two different sites over a period of fourteen years. The final version was commissioned in 2002 by the Flemish Community Commission of the Brussels Capital Region. BrOnks (an acronym for Brussel Onderwijs Kunst, or Brussels Education Art) synthesizes many of the spatial and compositional ideas present in MDMA’s earlier work.
5 Apr 2012
The Maisin Centre, Quartier Léopold
sca Architectes Associés
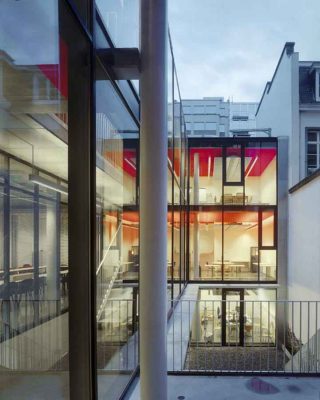
photograph : Marc Detiffe
Maisin Centre Brussels
The Maisin Centre is established on a small allotment, 15 metres in width, in the heart of the “quartier Léopold” in Brussels. Its conception is, in essence, a re-interpretation of the traditional patricianʼs lay-out with its characteristic passageway entrance open to pedestrians, encompassing some ten-odd meeting rooms and offices.
5 Apr 2012
Aéropolis
Design: sca Architectes Associés
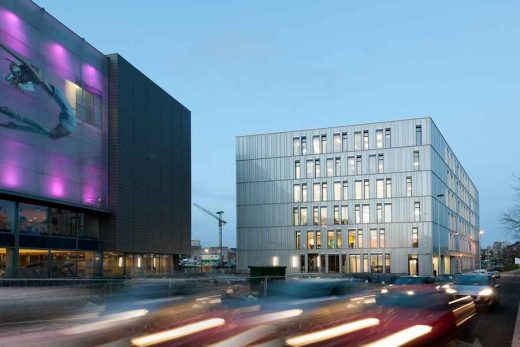
photograph : Marc Detiffe
Aéropolis Brussels
Based on the architectʼs proposition following an open competition held end 2005, the « Huis van de Arbeid » has chosen to take up a new challenge, namely, building its new headquarters with sustainable development and the use of passive energies foremost in mind, all the while concentrating on a contemporary approach sensitive to its urban context.
4 Apr 2012
Belmont Court Brussels – Axa Belgium Office Building
Design: sca Architectes Associés

photograph : Marc Detiffe
Belmont Court Brussels
From the onset, the ambition to develop the potential of the city block in its existing form and to defend sustainable solutions within the city centre – drove the team to consider complete rehabilitation of the former ministry, instead of demolition + new-build.
More new Brussels buildings are welcome for consideration
Brussels Building – Recent Designs
4 Apr 2012
Royale Brialmont Brussels
sca Architectes Associés

photograph : Marc Detiffe
Royale Brialmont Brussels
Brussels is characterised by, among other things, a series of “royal boulevards” which criss-cross the city creating a somewhat discrepant urban grid within which this project inserts itself. Located at the intersection of two of these boulevards: the rue Royale and the boulevard Léopold III connecting the Basilique to the city centre.
added 4 Apr 2012
National Theatre Brussels
sca Architectes Associés

photograph : M-F.-Plissart
National Theatre Brussels
The large, main theatre hall, variable in size and shape, with a seating capacity of 752, of which 244 seats are on ground level, 239 seats within stalls (including the galleries) and 269 seats in the balconies (also including galleries).
Parliamentarium Brussels – European Parliament Visitor Centre
ATELIER BRÜCKNER
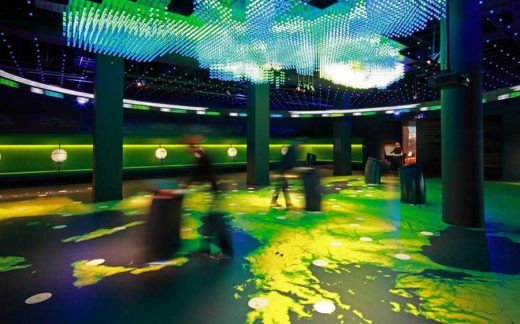
photograph : Rainer Rehfeld
Parliamentarium Brussels
The Cube by Electrolux
PARK Associati

photograph : Andrea Martiradonna
The Cube Brussels
THE CUBE – Dining with a View – itinerant restaurant commissioned by Electrolux, sits atop of the Parc du Cinquantenaire, close to the headquarters of the European Community, in Brussels. The project was conceived and organized by the Belgian event agency Absolute Blue; the design of the pavilion, as well as the interior design, was developed by the Italian firm Park Associati, Milano.
Brussels Architecture
Major Buildings in the Belgian Capital, alphabetical:
Bruxelles Gare du Midi
Ateliers Jean Nouvel

image from architect
Bruxelles Gare du Midi
Cheval Noir Housing
L’Escaut-Gigogne

photograph : Marc Detiffe
Cheval Noir Brussels
Covent Garden
Art & Build Architect

picture from architect
Covent Garden Brussels
Machelen-Diegem Masterplan
Maxwan

image from architect
Brussels Masterplan
Brussels Building Designs – No Images
Berlaymont Building
–
–
Brussels European Quarter Proposal
2008-
Design: various architects
Brussels European Quarter : Shortlist – 5 Sep 2008
European Union Headquarters
1994-98
Murphy/Jahn Architects
German Pavilion
1958
Egon Eiermann with Sep Ruf
More Brussels Architecture online soon
Location: Brussels, Belgium, northern Europe
Architecture in Belgium
Belgian Architectural Designs – chronological list
Architectural Tours – city walks
Developments in countries adj. Belgium
Belgian Project
Norwegian Pavilion – World’s Fair, Brussels
1958
Sverre Fehn, architect
Comments / photos for the Brussels Architecture page welcome

