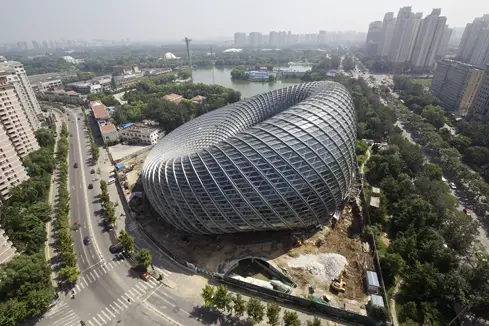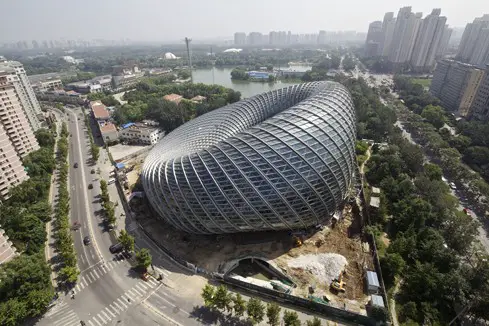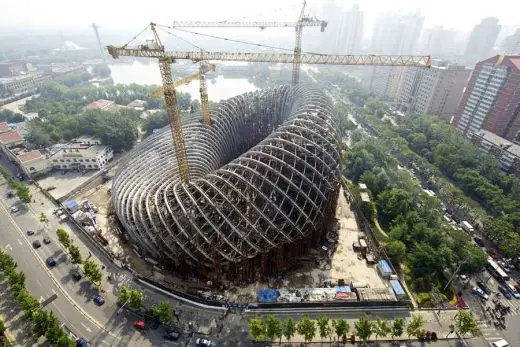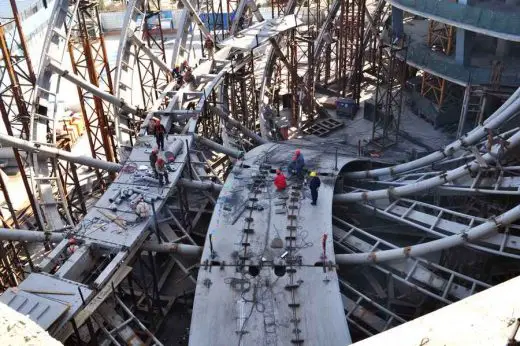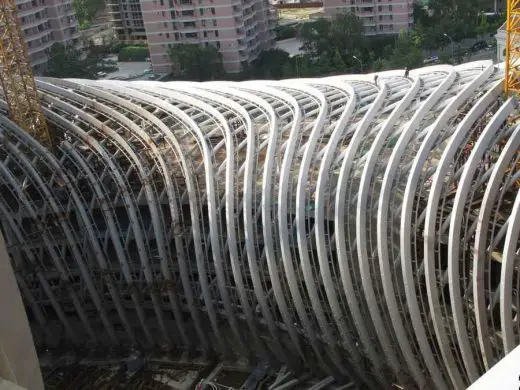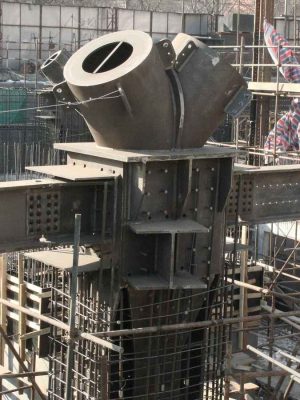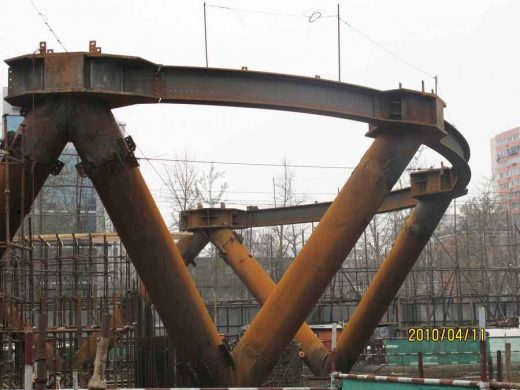Phoenix International Media Center Beijing, Chaoyang Park Building, PHTV Design Photos
Phoenix International Media Center, China : PHTV Beijing
Chaoyang Park Building – design by BIAD UFo architects
page updated 27 May 2020 ; 15 Aug 2016 ; 25 Jun 2013
Phoenix International Media Center Building
PHTV International Media Center
Location: Chaoyang Park, Beijing, northern China
Design: BIAD UFo, architects
The Phoenix International Media Center is a multipurpose and comprehensive architecture with functions of television programming, offices and business. As is typical for a modern media building it has a large broadcasting hall, as well as typical office floors stacked vertically.
It is hard for these two parts to achieve a harmonious effect. However, in this program, the architects resorted to the pattern of Mobius, that is, combining a high office floor with media broadcasting hall.
While satisfying the need of the place for programming as well as other supporting establishments, it becomes a complete space and volume. The unique building shape combines with the natural scene in Chaoyang Park.
5 Jan 2012
Phoenix International Media Center Beijing
PHTV International Media Center
Site location: Chaoyang Park, Beijing, China
Design: BIAD UFo
Concept
Phoenix International Media Center is located in the southwest corner of Chaoyang Park; the site area is 1.8 hectares. The total floor area of the building is 65,000m2 with a height of 55m. Apart from the media office, the broadcasting studios and the production offices, the building provides abundant open spaces for the public to get interactive experiences, which expresses the unique operation concept of Phoenix Media.
The logic of the design concept is to create an ecological environment shell embraces the Individual functional spaces as a building-in-building concept. The two independent office towers under the shell generate many shared public spaces. In the east and west parts of the shared spaces, there are continuous steps, landscape platforms, sky ramps and crossing escalators which fill the building of energetic and dynamic spaces.
Furthermore, the building’s sculptural shape originates from the “Mobius Strip”. The sculptural shape provides the building a harmony relationship with the irregular direction of the existing streets, the sitting corner of the site, and the Chaoyang Park.
The continuous integrity and the smooth surface of the building express the topological corporate culture of the Phoenix Media. The elevation difference between the southern and northern internal spaces are able to provide quality of sunlight, ventilation and landscape view to the office towers, meanwhile avoiding glare and noises for the broadcasting room. In addition, the elevation difference also avoids blocking the sunshine to the residential building at the northern direction.
In addition, energy-saving and low-carbon concepts are also applied in the building design. Instead of setting drain pipe on the smooth surface, the rainwater will be collected by dropping naturally along the structural ribs into the collection tank which locates at the bottom of the building. After being filtered, the rain water will be recycled to water the artistic waterscape and irrigation for landscape. Other than the aesthetic value of the architectural shape, during Beijing’s windy winter time, the smooth surface and round shape also mitigate the severe street wind effects from high-rise buildings. Meanwhile, the shell also provides a climate buffer space for the functional spaces as an “Green Coat”.
The double layer exterior of the building can improve the comfort in the functional areas, and reduce the consumption of energy. Digital technology is applied to tailor the physical space of the exterior shell and the inside volume precisely in order to ensure the exact matches between seams. The cone-shaped shared space, which is 30 meters high, generates the chimney effect, which provides natural air ventilation to save energy during transitional seasons.
Phoenix International Media Center Chaoyang Park – Building Information
Project Name: Phoenix International Media Center
Location: Beijing, China
Architectural Firm: Shao Weiping, Executive Chief Architect of BIAD; Director of BIAD UFo (Un-Forbidden office)
Design Period: 2007-09
Construction Period: 2009-12
Site Area: 18,821 sqm
Floor Area: 64,973 sqm (Above Ground: 35,000 sqm, Underground: 29,973 sqm)
Client: Phoenix Satellite Television (East) Beijing
Usage: Media office, broadcasting studio, restaurants, parking garage, utilities and supporting facilities
Phoenix International Media Center Beijing images / information from BIAD UFo
Location: Beijing, China
Beijing Architecture
Beijing Architecture Walking Tours
Beijing Building – Selection
Bird’s Nest – National Stadium
Design: Arup, Herzog & De Meuron Architekten AG, China Architecture Design & Research Group

photo © Arup_Ben McMillan
Birds Nest Building
Central Chinese Television Tower
Design: Rem Koolhaas Architect / OMA

image from architect
CCTV Beijing
Water Cube – National Swimming Centre
Design: PTW with Arup
Beijing Water Cube
Capital Airport
Design: Foster + Partners
Beijing Airport Building
Comments / photos for the PHTV International Media Center Beijing – Chaoyang Park Architecture page welcome

