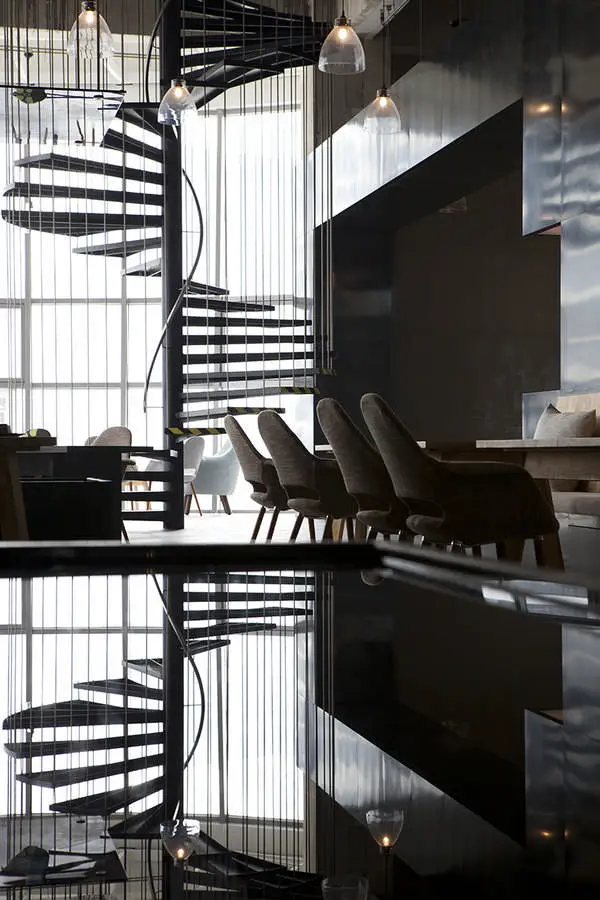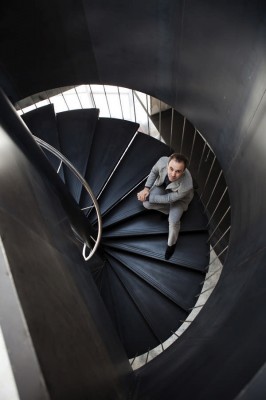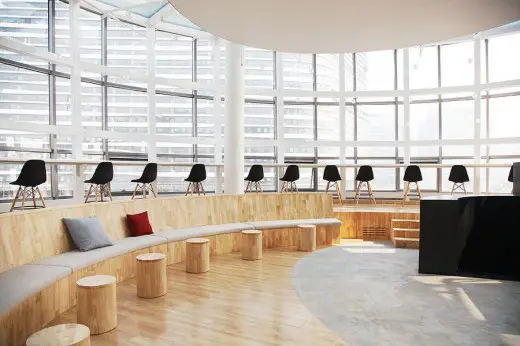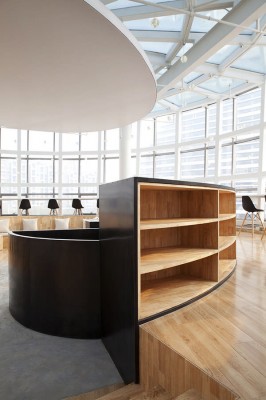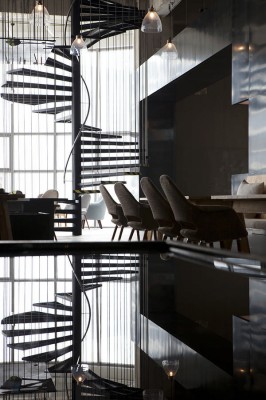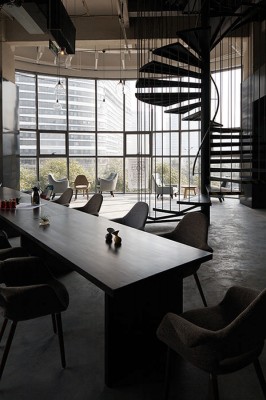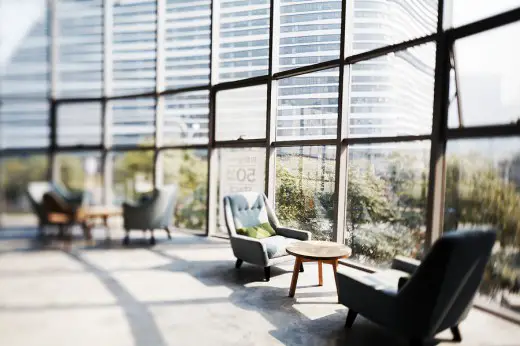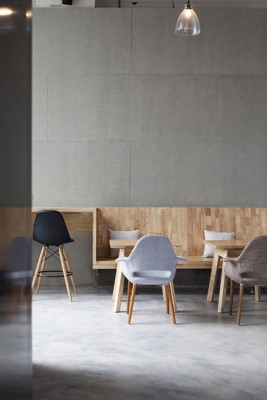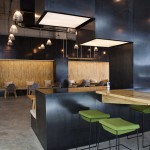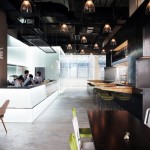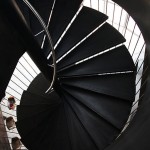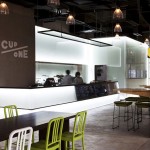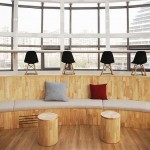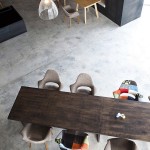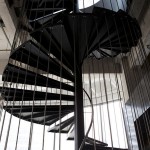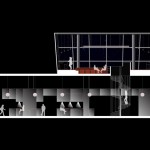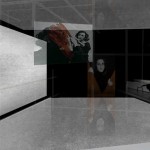CupOne Cafe Wangjing, Beijing Restaurant, Architect, Design, News
CupOne Cafe, Beijing
New Restaurant in Wangjing, China design by LATITUDE Architects
21 Jan 2014
CupOne Cafe Beijing
Design: LATITUDE Architects
CUPONE
CupOne Cafe
Wangjing, Beijing, China
Coffee shops, restaurants, libraries and the likes became indubitable extensions of our own place. In this particular occasion, LATITUDE has been commissioned to explore the possibilities of combining the functions of a standard coffee shop settlement with the idea of public visual art.
The space is organized with two floors. The first floor has been opened up by erasing all its façade and, therefore, becoming an extension of the public space. Inside of it, the visitor can find two areas: the come-and-go area (fast) and the relaxing area (slow). The first one is characterized by the use of high tables and chairs next to the service area which is a longitudinal-lighting box wrapped by white glass. The slow area is designed with low tables, and an embedded bench into steel furniture all along the wall. These two areas are divided by a longitudinal-steel furniture which incorporates an orchestrate disposition of mirrors and projectors that will create a visual illusion.
The spiral staircase acts as a transition space from the first floor to the second floor. Despites its functional importance as the main vertical circulation, it provides strong characteristic and dialogue between up and down. The strings distribute around the periphery act as structural supports and balustrade for safety. Visually, those strings show the juxpotation of brutal beauty by strong black steel material and lyrical rhythm by the repetition and alternation.
The second floor is featured by its circular shape. Within the 360° transparent panorama, the outside urban landscape and the interior has merged and become a whole. Hence “wholeness” has become one of the major design principles. One could describe the second floor as a single unit assembled by the form of circle, if disassembled; the unit will be elaborated to functional components such as circular-bench, outside-facing bar table, service table, ceiling-light and platform. Those components not only spread from the centre of the floor plan to emphasize the centric space but also layer in three dimensions to lead the circulation and construct the complexity of activities.
“Flexibility” is another core for the space. The whole interior assemblage is not aimed to provide fixed model for particular activity. Instead, as the concept of CupOne itself, it offers a variety of possibilities. For example, unlike the normally use of one-table-two-chairs for coffee drinkers, short piling-like tables display along the circular bench as movable elements, customers may seat still, lean on, lying down and move the table wherever they like. When necessary, the movable elements could also be stored away to create space for special activities such as lecture and exhibition.
The principle for selecting material is simplicity, less is not always more, but always creates elegancy. Timber is applied for floor, platform and tables to state the narrative of wholeness, black steel wrapped the service table tells the unfinished story of downstairs, presenting the continuity of vertical space. The white ceiling light echoes with white columns and curtain wall structure as well as strongly contrast with the black steel.
To respect the concept of whole never means to denial of details, on the contrary, detail design play an essential role. Take the heating system as an example, all heating radiators hide underneath the timber platform and the air outlets embedded within the side of circular bench at ankle level to let warm air go up, the careful-designed split-like air outlet contribute to the artistic look of the whole. Thus service facility integrated with the form, again, responds to the concept of wholeness. Besides, The joint of the concrete and the timber floor, the contrast between soft (fabric) and rigid (concrete, timber and steel),etc.All provide a delectable present when zoom in the lens.
As a result, the coffee shop transcends the basic function of serving coffee and beverage into a public living room, while provoking visitors to have different emotions with the design of those atmospheres.
CupOne Cafe in Beijing – Building Information
YEAR: 2013
TYPE: Commission
STATUS: Built
CLIENT: Cupone Co., Limited
PROGRAM: 550m2 of coffee shop
CHIEF DESIGNER: Manuel Zornoza
PROJECT MANAGER: Lihui Sim
TEAM: Bo Liu, Cherry Fan, Frank Zhan
CONSTRUCTION COMPANY: SOK Consulting Service Limited
@LATITUDE STUDIO (www.latitudestudio.eu)
CupOne Cafe – Information in Chinese
CUPONE
望京,北京,中国
咖啡厅、餐厅、图书馆以及其他类似公共场所已延伸成我们生活空间不可替代的活动空间。纬度建筑承接的这个室内设计探索着将传统咖啡厅所具有的功能与公共视觉艺术相结合的可能。
整个空间共分为两层。我们去除了一层空间的玻璃外墙,并以卷帘代替。 通过这种处理手段将一层打开,成为公共开放空间。第一层分为两个区域:快饮区和休闲区。在快饮区内,我们精心挑选了高脚桌和高脚椅,并将它们放置离操作室较近的位置。操作室的外墙石材由白玻璃围成。休闲区的长椅紧贴墙体,与之呼应的是钢制的图像展示台,投影仪和镜子。第二层的特点是圆环。设计主旨彰显吊顶灯的独特风格,营造一处集中、环绕的空间构成。
旋转楼梯是一层与二层的过度空间。作为咖啡馆主要的竖向交通,它在展示了自己独特的个性的同时,使上下两层产生交流与对话。外围钢线是旋梯的主要组成部分:它不仅在结构上作为支撑元件;在功能上作为安全护栏;同时在视觉上,它展示了黑钢板所造成的粗狂视觉与重复交织所造成的抒情旋律并置的双重美感。
第二层的特点是360度圆窗,窗外的都市景观与室内设计融合为一体。因此,“整体性”也是主要的设计原则。可以说,二层室内是由无数环形元件组成的一个整体单元;如果将其拆分,这些环形元件将被解读为环状座椅、临窗高脚座位、服务台、吊顶灯以及讲台等功能组件。这些环形组件不仅在二维平面上烘托了空间的聚焦特点,而且通过三维层次造成空间秩序,引导流线和使用者对空间的利用。
“灵活性”是二层另一设计核心。二层的设计不是为某一类型的活动特定设计的,相反,正如CupOne最初的设想,它是一处可以提供不同类型活动的场地。举例来说,与传统“一桌两座”的传统模式不同,墩状圆柱咖啡桌沿圆形长椅摆放,作为可移动元素,使用者可以根据不同需要将它们进行不同摆放。如果场地需要,我们也可将圆柱搬走存放在其他位置,这样处理过的场地便可用来举办讲座或展览等活动。
对于装饰材料的选择我们也力求简洁,但简洁并不是枯燥,而是营造优雅。我们将原木应用在地板、阶梯平台以及餐桌上,都体现了二层的整体性;黑钢材质的应用,体现了竖向空间的延续性,讲述着楼下未讲完的故事。白色的顶灯与其周围的白色柱子及落地窗相呼应,同时与黑钢材质的服务台产生了明显的对比。
尊重“整体、统一”的设计概念绝不意味着对细节的轻视,相反,细节的设计在整个项目中扮演着重要的角色。就拿供暖系统为例,我们将暖气散热片隐藏于木质平台下面,将出风口嵌入阶梯平台外缘处,高度在人体膝盖以下,这样暖风就能够向上散发,而精心设计的“割裂式”出风口也和谐的成为整体艺术外观的一部分。这样服务设施便与造型完美融合,同时,体现了“整体、统一”的概念。除此以外,原木地板与水泥地面的衔接处、坚(水泥、原木地板、及黑钢)与柔(纺织布料)的对比等等都淋漓尽致的体现了对于细节的思量。
设计后的咖啡厅超越传统饮品服务的功能,将之塑造成一处能够唤醒来访者内心情感的空间体验。
项目数据
创作时间: 2013
项目类型: 委托
项目进展: 建成
业主: 北京创造力文化发展有限公司
项目构成: 550m2 咖啡厅
主创设计师: 马努•索诺撒
项目经理: 岑丽慧
设计团队: 刘博, 范田原, 占舜迪
施工方: SOK咨询有限公司
CupOne Cafe Wangjing, Beijing images / information from LATITUDE, Architects
Location: Wangjing, Beijing, China
Architecture in China
Contemporary Architecture in China
Beijing Architecture Walking Tours
Another Beijing restaurant design on e-architect:
Sake MANZO Beijing
Design: Beijing Matsubara and Architects (BMA)

photograph from architects
Sake Restaurant in Beijing
Another Beijing interior design on e-architect:
Q Bar
Design: crossboundaries architects

picture : Yang Chao Ying
Beijing Bar Design
Another Chinese restaurant design on e-architect:
GINGKO BACCHUS Restaurant, Chengdu, Sichuan Province
Architect: Graft

image from architect
Gingko Restaurant China
Northern Chinese Architecture
PHTV International Media Center
BIAD UFo

picture from architects
Phoenix International Media Center Beijing
Raffles City Beijing
SPARCH

photo © Christian Richters
Raffles City Beijing
Comments / photos for the CupOne Cafe, Beijing – Wangjing Restaurant design page welcome

