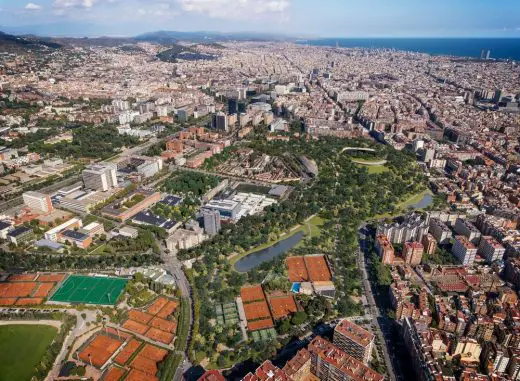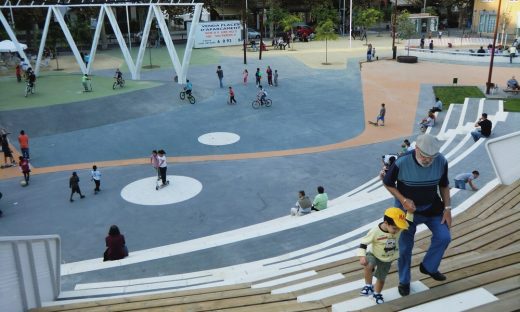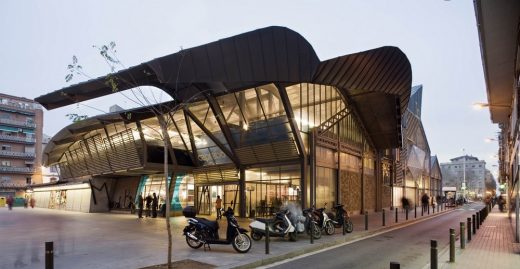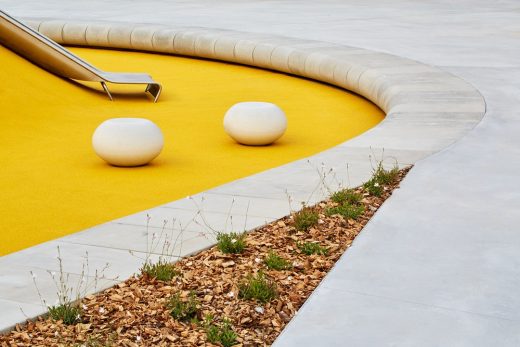Olympic Stadium Barcelona, Gregotti Architect, Spanish Arena Design Project Photos
Olympic Stadium Barcelona Architecture
Arena on Hill of Montjuic, Catalonia, Spain design by Vittorio Gregotti Architect
3 Jul 2011
Estadi Olímpic Lluís Companys
Location: Passeig Olímpic 17-19, Hill of Montjuic, southwest Barcelona, Catalunya, north east Spain
Dates of reconstruction: redeveloped 1986-90
Design: Vittorio Gregotti Architect
Photos of this austere Catalan arena building from Summer 2011:
Very humble building painted in an awful dull brown colour, with hi-tech insertions by Gregotti: Barcelona should have demolished this building and built a superb replacement using contemporary architects.
Older photo:

photo © Isabelle Lomholt
Images of this Vittorio Gregotti building available upon request
Olympic Stadium Barcelona



photos © Isabelle Lomholt
Olympic Stadium Barcelona – image of the pitch / ground from 1991:
Location: Passeig Olímpic 17-19, Hill of Montjuic, Barcelona, Catalonia, Northeast Spain, southwestern Europe
Barcelona Architecture
Barcelona Architecture Walking Tours – bespoke city walks by e-architect
Barcelona Architect – architects studio contact details on e-architect
Barcelona buildings near Estadi Olimpic Lluis Companys
Communications Tower Montjuic, Hill of Montjuic, southwest Barcelona
Design: Santiago Calatrava Architect

photo © AW
St Jordi Sports Pavilion, Hill of Montjuic
Design: Arata Isozaki & Associates, Architects

photo © Adrian Welch
Joan Miro Foundation, Parc de Montjuïc
Design: Josep Lluís Sert, Architect

photo © Adrian Welch
Barcelona Stadium building
Nou Camp Stadium – FC Barcelona Stadium / Camp Nou Estadi
Design: Francesc Mitjans Miró, Josep Soteras Mauri, with Lorenzo García Barbón, Architects

photo © Adrian Welch
Barcelona Olympic Swimming Pool:

photo © Isabelle Lomholt
Camp Nou stadium – Nou Parc
Design: ON-A architecture

image © ON-A
Nou Parc Barcelona
Converting the Barcelona football stadium into a 26-hectare park is the proposal of a smart office to renature the cities. The ON-A architecture studio opens the debate to the possible renaturation of urban areas to adapt to the needs of the post-covid future.
Paisos Catalans Square, Premià de Mar
Architect: VSarquitectura

photography : Arnau Solé / Vopi-4 / Lappset
Paisos Catalans Square in Premià de Mar
Barceloneta Market, Plaça Poeta Bosca
Architect: Josep Miàs

photo from architects
Barceloneta Market
Green Space in Badalona
Design: peris+toral.arquitectes

photo © José Hevia
Badalona Play Area Landscape
Comments / photos for the Olympic Stadium Barcelona Architecture page welcome






