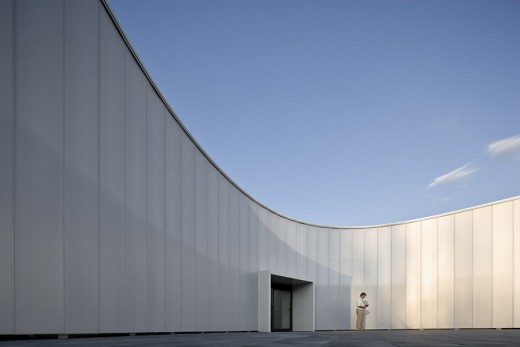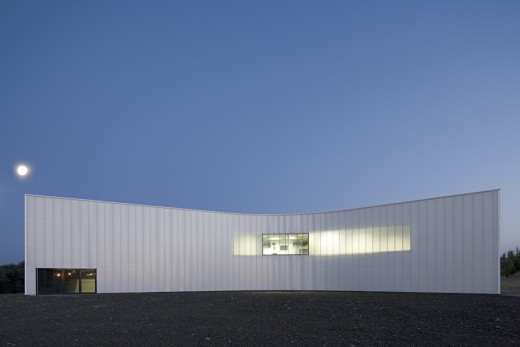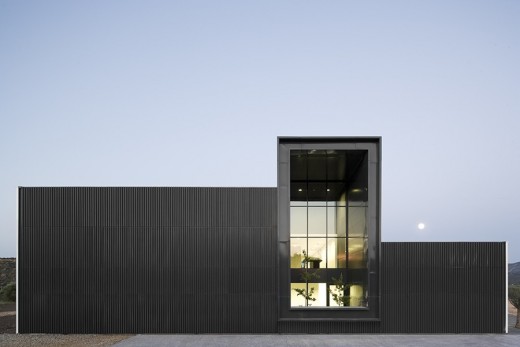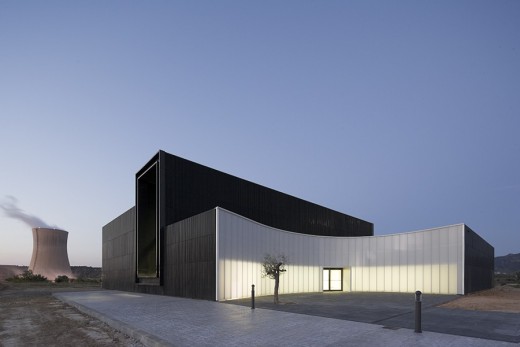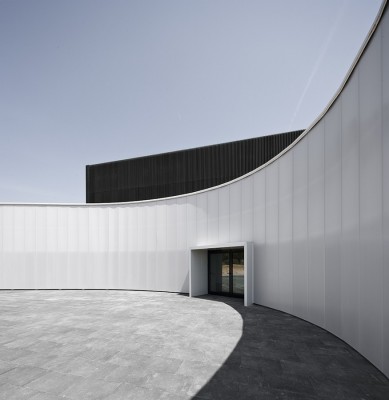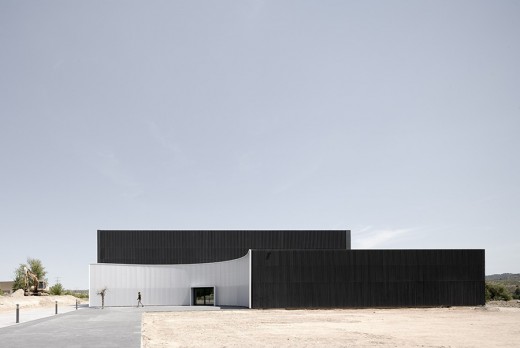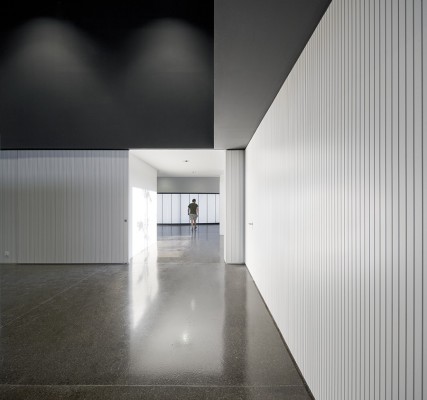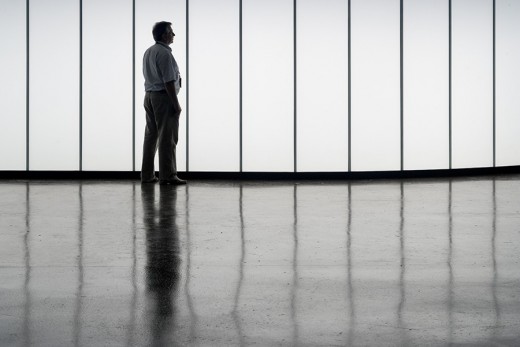Museum Of Energy in Asco, Ribera d’Ebre Building, Catalonia Development, Spain, Spanish Architecture
Museum Of Energy, Catalonia
Ribera d’Ebre Architecture: Spanish Building Development – Catalan design by Arquitecturia
9 Jan 2015
Museum Of Energy in Asco
Design: Arquitecturia
Location: Ascó, Ribera d’Ebre, Catalonia, eastern Spain
Museum Of Energy in Asco, Ribera d’Ebre
THE MUSEUM OF ENERGY is located at the entrance of the city of Ascó, next to the river Ebro.
Through a careful approach to the site by an analysis at different levels and also, by a research for references to be incorporated at the proposal, the citizens become familiar with and take ownership of the new public and private spaces.
THE SITE,
was manifested as a desolate land.
At a urban scale, landscape and industry were not related, simply juxtaposed, they coexisted without tension.
At a territorial scale, the strategic location of the site was understood, between the landscape and the urban core.
HERE IN THIS PLACE
there was no shelter and the boundary condition was strongly felt.
Therefore, the museum needed to be anchored, needed to create its own atmosphere, between public and private, between the river Ebro and topography, between urban and landscape. Because of this, one of the principal aims of the proposal was to reconfigure the site and its surrounding understanding its BOUNDARY condition.
ON THE BLANK PAPER,
we start dusting off the grid.
An abstract square of 42 x 42, a perimeter without references is settled.
On the square, an orthogonal grid is spread out. The rows interval used is A A B A A and the columns interval is a b a a b a.
On the Grid, B divides the square horizontally into two, the receiving space and the space of exhibition. B articulates the space, B is circulation and transition.
Vertically, the type a b a a b a modulates and orders and it solves the programmatic requirements and conditions.
THE TYPE ON THIS SITE
When the grid is laid down on the site, it loses the purity.
Now, the grid emanates a sense of belonging, it seems that it is used to be there, abstraction and specificity are intertwined.
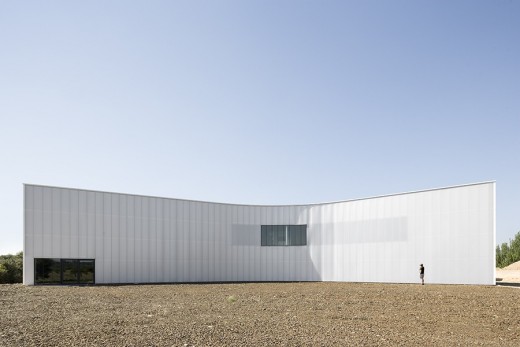
XY are no axes anymore, but coordinates. Two structural directions East – West (landscape – the Ebro river and topography) and North-South ( artifice – industry and the town of Ascó) are established.
FROM OUTSIDE TO INSIDE
accidental spaces appear.
Spaces generated by subtracting matter. Emptiness is absence, and then the interior is revealed.
The outside is defined by the dark, cold and rough STEEL. It consists of a regular and precise perimeter which expresses and imposes its heavy and dense character.
The inside is unveiled by the bright, smooth and soft POLYCARBONATE curves. A winding and sinuous subtraction is disclosed and defines an ethereal and light atmosphere.
Museum Of Energy in Asco – Building Information
Project Name: Museum Of Energy
Location: Asco, Catalonia, Spain
Use: Museum – Exhibition Centre
Site Area: 2.478,05 sqm
Bldg. Area: 1.365,75 sqm
Gross Floor Area: 1.365,75 sqm
Bldg. Coverage Ratio: 43%
Gross Floor Ratio: 0.55 %
Bldg. Scale: Ground floor + First floor
Structure: steel
Max. Height: 10.60m
Landscape Area: 1.399.55 sqm
Parking Lot: 11 cars 5 buses
Exterior Finish: steel + polycarbonate
Complete year: 2011
Museum Of Energy in Asco images / information from Arquitecturia
Location: Asco, Catalonia, Spain
Architecture in Barcelona
Contemporary Barcelona Architecture
Barcelona Architecture Walking Tours
Website : Ascó
Barcelona Architects Studios : Office Listings
Comments / photos for the Museum Of Energy in Asco – New Spanish Architecture page welcome

