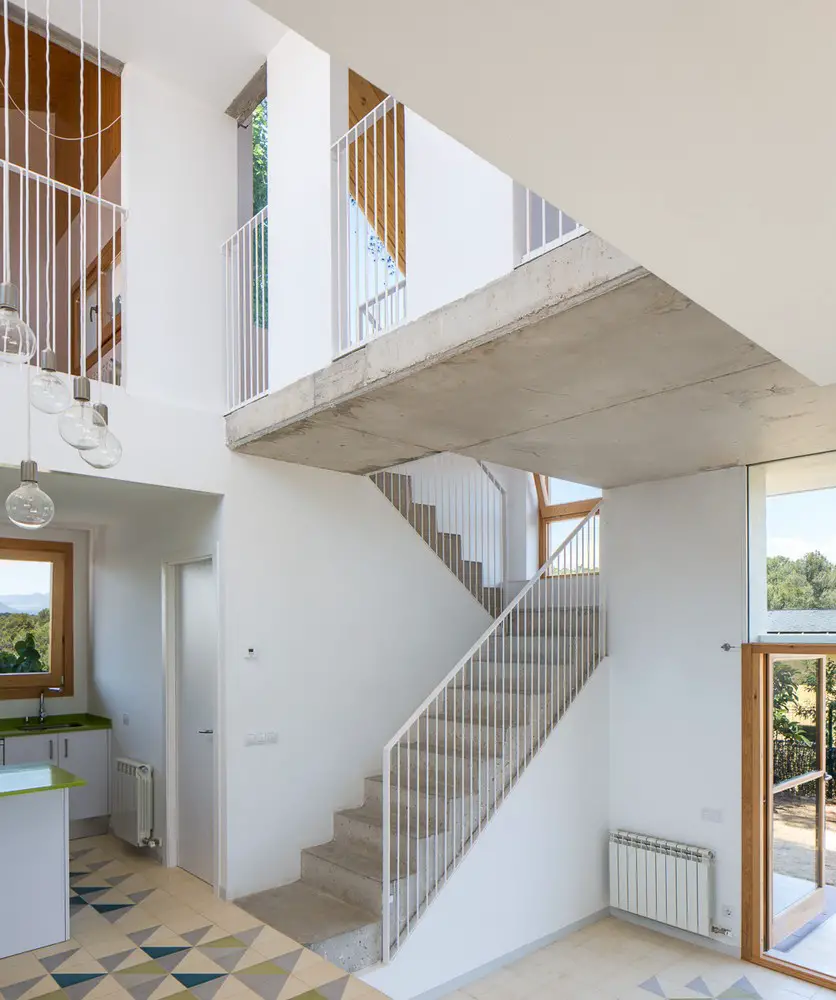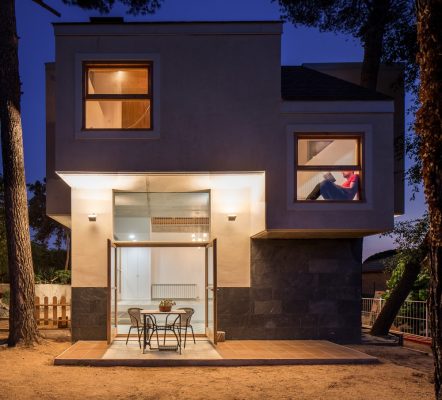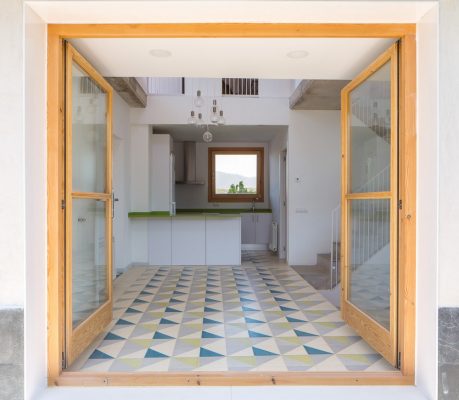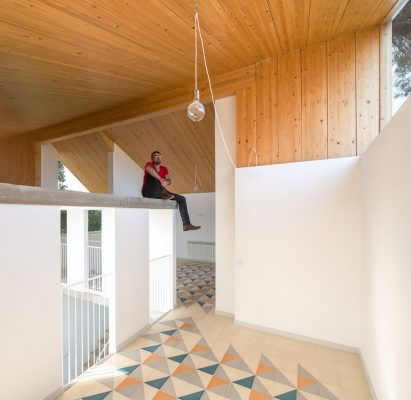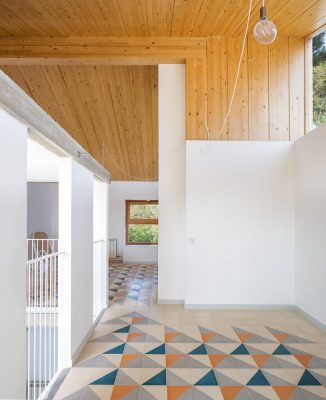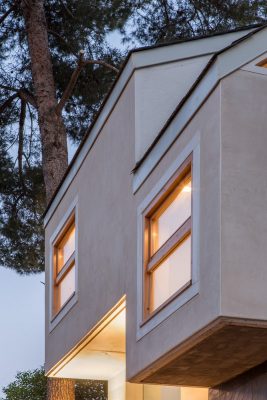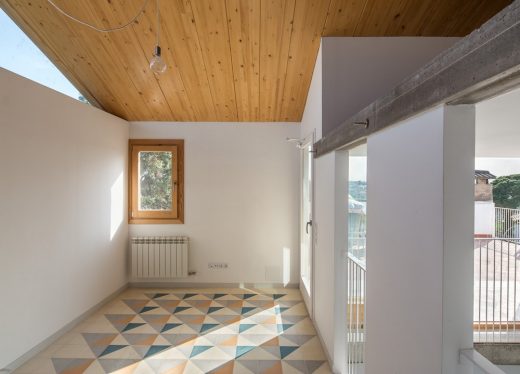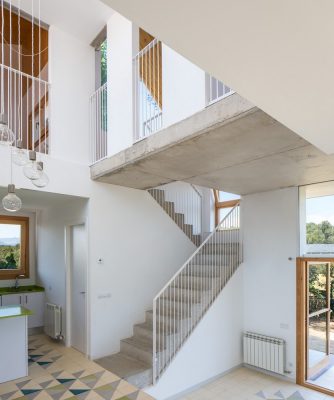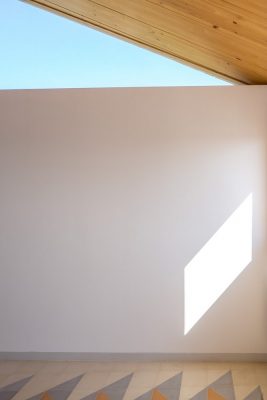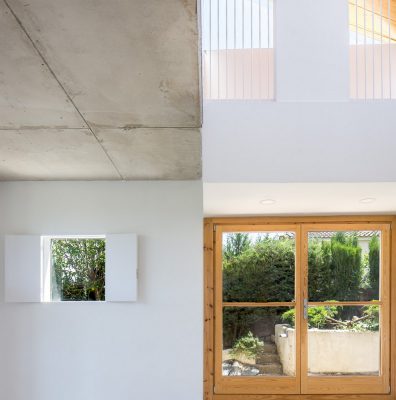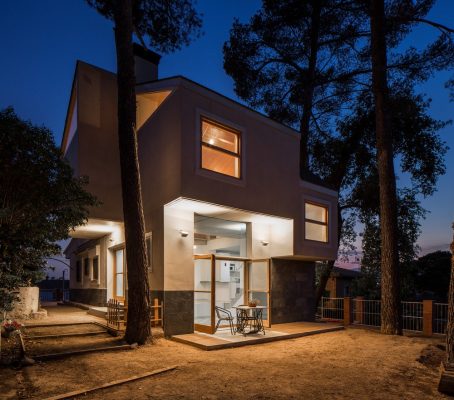House Palau, Barcelona Property, Spanish Architecture, Interior Design Images
House Palau in Barcelona
Catalonian Contemporary Residence design by Joaquín Antón & Javier Luri Architects, Spain
13 Jun 2016
House Palau in Barcelona Design
Design: Joaquín Antón & Javier Luri, Architects
Location: Barcelona, Spain
House Palau in Barcelona Building Design
The House Palau was born from the need to build a new house on a plot where two brothers share an old weekend house. The initial idea suggested an extension in the form of back but we run it for two reasons: first, the program uses invited to give complete independence to the two families, secondly, we wanted the new house to enjoy a ground floor related to the garden which was supported on its own foundations.
Once we accepted this strategic decision we find a third value: the possibility of trafficable middle deck of the old house, which gave the new housing a 30m2 terrace with excellent guidance and overlooking the mountain of Montserrat.
These decisions forced us to confront precisely asoleo ground floor. We turn first floor in a solar collector that takes daylight hours necessary to the ground floor through the double central space. This got an excellent climate passive behavior, based on natural ventilation that cools the house in summer and a solar collector that eliminates the need for heating during a sunny winter day.
The volume coexists with pines that surround it. Gestures are necessary to save those that provide a minimum of complexity to form. The ground floor is aligned to the old house and compact parts to occupy at least prioritizing outdoor spaces. By contrast, the volume of first floor is deployed in four cantilevers, one to the old house itself, on which floats without support. The sloping roof of laminated wood culminates gabled volume. A third volume fits inside of the ladder, drawing a triangular openings, the most imposing.
The shortage of available meters constructible required us. On the one hand we responded exploiting the interior heights, the other incorporating the outside inside. The ground floor is related to the garden and the first does with the sky. The result, a sense of freedom that responded to the idiosyncrasies of the client and his love for nature.
The outer materiality combines natural slate and woodwork with changing tones of lime mortar bilayer. In the interior this combination is between craftsmanship hydraulic pavement and concrete nudity. Wood trim and cover is highlighted by the clarity of plaster painted white.
Chromaticism pavement responsible for harmonizing the landscape with interior materials. The green star on the ground floor, where they dominate the view of the garden is made. Blue makes first floor where the sky is present through the glazed gable ends. Oranges pact with wood while gray do the same with the concrete. Combining the pieces in irregular mosaics we have tried to provide a contemporary air to the spaces flirting with Geometrism and Op Art. We believe that a traditional material that always accustomed combined in simple symmetries today can and should respond to another order.
House Palau – Building Information
Location: Urbanization can Roure. Lliçà d’Amunt, Barcelona
area: 98sqm
Budget: € 130,000
Architects: Joaquín Antón Javier Luri & Technical Architects Javier Gallego, NewCarsiGroup.
Contractor: Construcciones Arocris
Photography: Simón García – arqfoto
House Palau in Barcelona images / information received 130616
Location: Barcelona, Catalunya, Northeast Spain, southwestern Europe
Barcelona Architectural Designs
Contemporary Architecture in Barcelona – architectural selection below:
Barcelona Houses
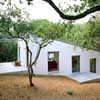
photo : Starp Estudi
Barcelona Housing
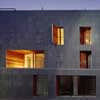
image from architect
Barcelona Houses
Les Franqueses del Vallés house
Design: CPVA Arquitectes
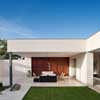
picture : Simon Garcia
Casa M Barcelona
Design: RTA-Office
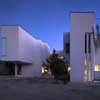
picture from architects
Comments / photos for the House Palau in Barcelona building design by Joaquín Antón & Javier Luri Architects page welcome
Website: Barcelona

