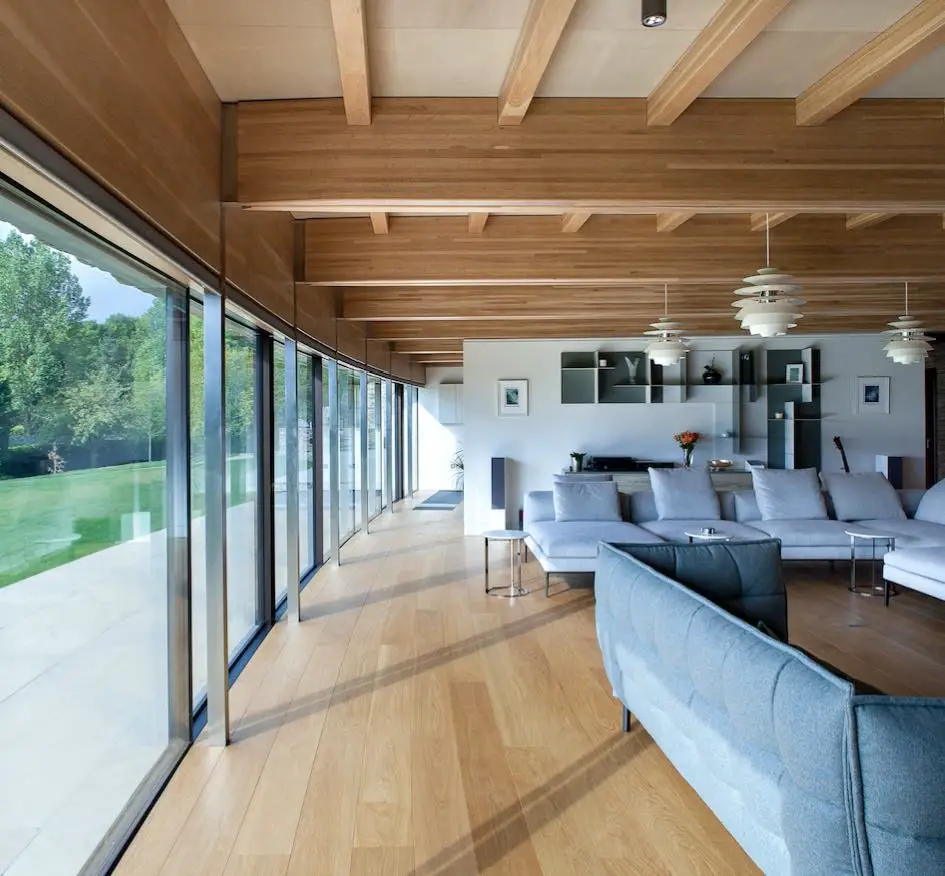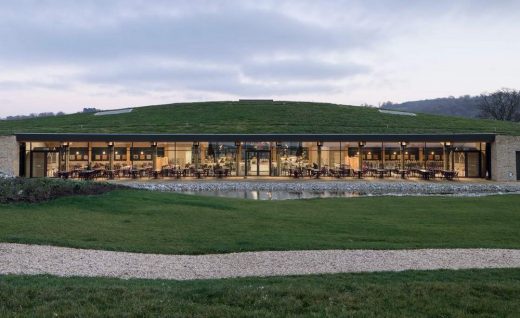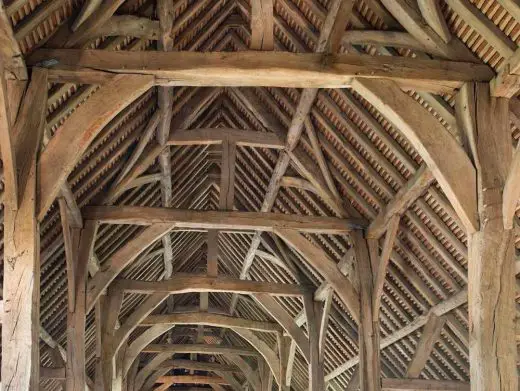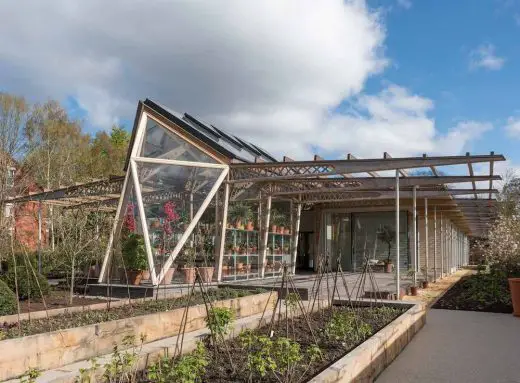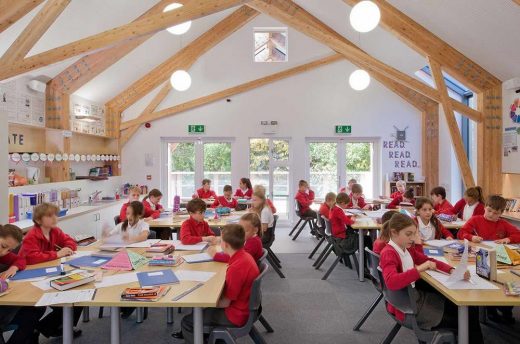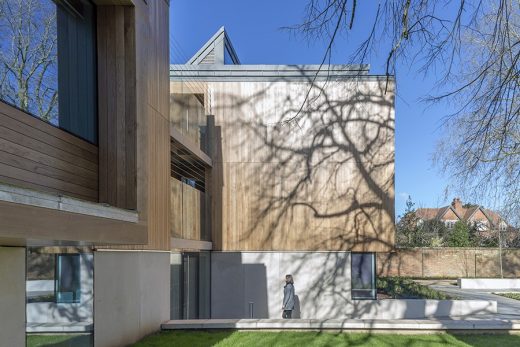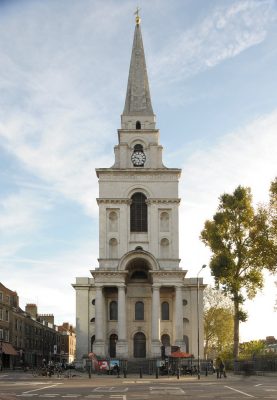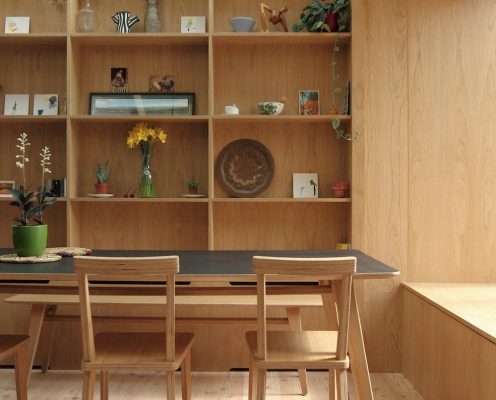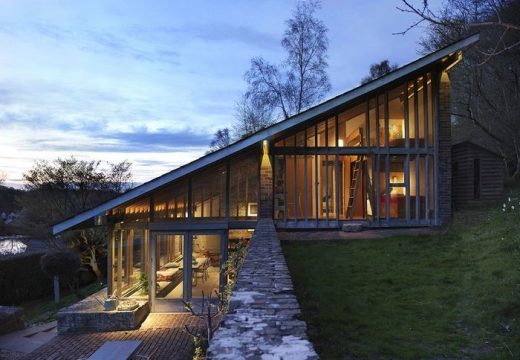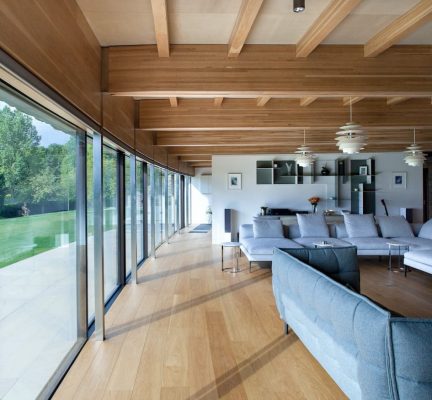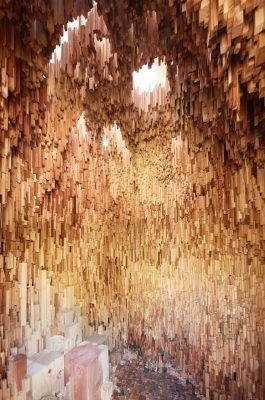Wood Awards 2016, Images, Architecture, UK Timber Buildings Prize, Design Images
Wood Awards 2016 Building Shortlist News
Excellence in British Architecture: UK Timber Architectural Prize Shortlist News
28 Jul 2016
2016 Wood Awards Building Shortlist
Wood Awards 2016
Twenty outstanding buildings have been selected for the Wood Awards 2016 shortlist, featuring some of Britain’s best architectural designs in wood. Led by architect Michael Morrison of Purcell, the judges reviewed applications in a variety of categories including: Commercial & Leisure, Education & Public Sector, Interiors, Private and Small Projects.
The shortlist will be showcased at 100% Design stand L620, 21st-24th September at London Olympia. The winners will be revealed by host Grant Gibson, editor of Crafts magazine, at the 45th annual Wood Awards ceremony at Carpenters’ Hall on 22nd November.
Established in 1971, the Wood Awards is the UK’s premier competition for excellence in architecture and product design in the world’s only naturally sustainable material. The Awards aim to recognise, encourage and promote outstanding design, craftsmanship and installation using wood.
Michael Morrison comments, “It has been another excellent year for entries. The variety of submissions has, as ever, been terrific. At the shortlisting there are always a number of projects that get a lot of votes, which makes them easy to select. The difficult part is the final few where the judges argue vigorously for their individual favourites. With the shortlist finally chosen the enjoyable part starts. All the shortlisted building projects will be visited by at least two, and usually four, judges. This ensures some well-informed debate when the final selection of the winners is made.”
COMMERCIAL & LEISURE
1. Alconbury Weald Club
Location: Alconbury Weald, Huntingdon
Architect: Allford Hall Monaghan Morris
Client/Owner: Urban & Civic
Structural Engineer: Peter Dann Consulting Engineers
Building Services Engineer: Flatt Consulting
Main Contractor/Builder: RG Carter Building Limited
Joinery Company & Wood Supplier: Eurban
Wood Species: Austrian Spruce
Located at the threshold between the residential and commercial zones of emerging Alconbury Weald, threestorey Alconbury Weald Club sits beneath two exaggerated roof canopies that create sheltered community spaces. The building’s structure is cross-laminated timber (CLT), using a system of 4.5 to 6m wide structural bays.
The vertical order of curtain wall glazing and dark-stained timber cladding echo the neighbouring Alconbury Incubator building. However, the timber cladding runs vertically, in a slip-and-miss arrangement akin to a Scandinavian summer house. The building accommodates the offices of Urban & Civic, a public café, a meeting hall and a gym butits generous volumes and exposed finishes mean that it is able to adapt to new uses as the community continues to grow.
2. Gloucester Services
Location: Brookthorpe, Gloucestershire
Architect: Glenn Howells Architects
Client/Owner: Westmorland Ltd
Structural Engineer: BWB Consulting
Main Contractor/Builder: Buckingham Group
Joinery Company & Wood Supplier: B & K Structures
Post Contract (Construction) Architect: AFL Architects
Quantity Surveyor & Project Management: Frank Whittle Partnership
Planning & Landscape Architect: Pegasus Planning Group
Wood Species: European Spruce
Situated in the Cotswold countryside, Gloucester Services consists of two main retail facilities and two petrol stations. The £45m project has no franchised brands. Instead, locally sourced, homemade food is produced in its kitchens at the heart of the buildings and in local farm shops. The project is the brainchild of the Dunning family, founders of Westmorland Ltd, who opened their first Motorway Service Area in Cumbria in 1972 when the M6 was built through their hill farm.
Their farming background inspired the barn-like environment of the project. The buildings blend with the environment with very little impact on the immediate landscape and long-distance views. Excavated materials from the construction site were re-used in the landscaping, which along with the building itself, actas a barrier to motorway sound. Internally the glu-lam roof is left exposed and the retaining walls are dressed in Cotswold dry stone.
3. Sky Health & Fitness Centre
Location: Osterley, London
Architect: dRMM
Client/Owner: Sky UK
Structural Engineer: ARUP
Main Contractor/Builder: Mace Construction
Wood Supplier: Binderholz (CLT), Rubner Holzbau (glu-lam)
Building Services & Multi-Disciplinary Consultancy: ARUP
Approved Inspector: Butler & Young
Wood Species: Spruce
Sky commissioned dRMM to design a purpose built staff amenity building as a demonstration of their commitment to the health and well-being of their staff. Positioned opposite a large landscaped plaza (currently under construction) the building takes advantage of the view across this landscape and towards Boston Manor beyond.
dRMM collaborated closely with Arup in the design of the building, carefully composing a unique structural arrangement of glu-lam bifurcated timber and beams, contained within CLT perimeter walls and floors. Internally all the structural timber is left exposed which adds a richness of texture and sculptural form. The project was designe and delivered in just 17 months with the superstructure only taking 26 days to erect.
4. Stihl Treetop Walkway
Location: Westonbirt, Gloucestershire
Architect: Glenn Howells Architects
Client/Owner: Forestry Commission
Structural Engineer: Buro Happold Main
Contractor/Builder: Speller Metcalfe
Joinery Company: S H Structures
Wood Supplier: CTS Bridges (handrail), Ventis & Brasker Masten (column shipwrights), Russwood (decking)
Wood Species: Scottish and Siberian Larch
The Grade I listed Westonbirt Arboretum is home to one of the finest tree collections in the world. The Stihl Treetop Walkway provides views over this landscape, in particular the ancient woodlands of Silk Wood and across The Downs. At almost 300m it is the longeststructure of its kind in the UK. The walkway bridges across a valley, allowing for ease of access at ground level without any stairs or lifts. While walking along the structure the valley falls away beneath and the walkway rises to over 13.5m above the forest floor.
The route snakes above and through the tree canopy supported by scissoring timber legs spaced at 10.5m intervals. At four points along the route it widens from 1.9m to 3.7m, providing spaces for pause and reflection. The walkway is a hybrid timber and steel structure. Larch was selected as the principal material given its durability and attractive colour. Scottish larch was selected for the decking and handrail while the columns are Siberian larch as it offers a tighter grain and higher strength-to-weight ratio.
5. Welcome Centre
Location: Mottisfont, Hampshire
Architect: Burd Haward Architects Ltd
Client/Owner: National Trust
Structural Engineer: Thomas Consulting Ltd
Main Contractor/Builder: Beard Swindon
Timber Frame: Sylva Group Ltd
Wood Supplier: Vincent Timber
Timber Decking Supplier: Hoppings Softwood Products PLC
Timber Flooring Supplier: Orlestone Oak
Wood Species: European Spruce, European Larch, Canadian Western Red Cedar, Thermally Modified Scandinavian Redwood, European Oak, Plywood & OSB Sheathin
The Welcome Centre provides new visitor facilities at the entrance to the historic estate of Mottisfont Abbey. The buildings, located between the existing car park and a tributary of the River Test, include a visitor arrival and ticketing space, a shop, an office and a staff room. Due to being positioned in the flood plain, the buildings are raised off the ground and arranged around a raised courtyard that connects to a new walkway, bridge and to landscaped paths beyond.
With bold, clear, reductive detailing, the buildings are contemporary interpretations of simple agricultural forms. The project was designed to be highly sustainable with minimal impact to the sensitive SSSI surroundings. The spruce and larch frame and floor cassettes were prefabricated. The distinctive dia-grid framework and carefully detailed joints are clearly visible throughout. The shop is clad in weathering steel, the WC building in Western red cedar boards and the reception is highly glazed with deep cedar fins to add texture and minimise solar gain. All the cedar has been left untreated. It will weather to pale silver to match the roof.
EDUCATION & PUBLIC SECTOR
1. Conservation & Repair of Harmondsworth Barn
Location: Harmondsworth, Middlesex
Architect: Ptolemy Dean Architects
Client/Owner: English Heritage
Structural Engineer: Historic England
Main Contractor & Joinery: Owlsworth IJP
Wood Supplier: Whippletree
Wood Species: English Oak
Harmondsworth Barn is regarded as an outstanding example of medieval carpentry, and one of the largest surviving medieval barns in England. The oak weather-boarded, oak framed, twelve-bay aisled barn was constructed for Winchester College in 1426/7, a date confirmed by dendrochronological dating of the timbers, and provided the college with an income for at least 150 years. The only acceptable choice of material for its conservation was timber worked using traditional methods. The 600-year-old barn provided heritage carpentry training for one apprentice, whilst the seasoned carpenters were able to sharpen their skills on the complex structural repairs.
2. Maggie’s at The Robert Parfett Building
Location: Manchester
Architect: Foster + Partners
Client/Owner: Maggie’s
Structural Engineer: Foster + Partners
Main Contractor/Builder: Sir Robert McAlpine
SJB Engineer: Blumer Lehmann
Wood Supplier: Kerto
Landscape Consultant: Dan Pearson Studio
Wood Species: Nordic Spruc
Maggie’s at The Robert Parfett Building in Manchester
Maggie’s Centres provide a welcoming ‘home away from home’ – a place of refuge where people affected by cancer can find emotional and practical support. The design of the Manchester centre establishes a domestic atmosphere in a garden setting with a greenhouse and a veranda. The centre accommodates a range of spaces from intimate private niches to a library. Naturally illuminated by triangular roof lights, the building is supported by lightweight timber lattice beams. The beams act as partitions between different internal areas, visually dissolving the architecture into the gardens.
The timber beams are designed as trusses that reflect the magnitude and orientation of the loads acting on them, anything superfluous to the structural support has been removed. The design uses Laminated Veneer Lumber (LVL) timber with no visible fixing between the pieces. The diagonal arrangement of the trusses across the central spine provides stability to the roof without the need for additional elements. The desire to create a low energy, homelyenvironment with natural ventilation and daylight defined the design.
3. Mellor Primary School
Location: Stockport, Manchester
Architect: Sarah Wigglesworth Architects
Client/Owner: Mellor Primary School
Structural Engineer: Rhodes and Partners Main
Contractor/Builder: MPS Construction
Joinery Company: Romiley Joinery Ltd
Wood Supplier: Vincent Timber
Glulam Frame Supplier: Constructional Timber Manufacturers Ltd
Environmental/M&E Engineer: Watt Energy & Consulting Engineers Ltd
Quantity Surveyor/Cost Consultant: Wilkinson Cowan Partnership Wood Species: Canadian Western Red Cedar, European Larch, Birch Ply
The extension for Mellor Primary School provides a series of new spaces based on the school’s ‘Forest School’ ethos, believing that learning through the outdoor environment is key to helping children build resilience, resourcefulness and an ability to work together. It is, in effect, a ‘tree house’: a cluster of pitched roof forms set on a deck extending out into the landscape. The Western red cedar shingle cladding allows the building to sit comfortably in its Green Belt setting.
Tree-like glulam frames support the deck, the roofs internally and the canopies externally. The new classroom and library enjoy views into the surrounding tree canopy. The covered external deck areas can be used as for play or as an outdoor classroom. The low-energy building features a striking habitat wall designed and built in partnership with the pupils. The thickened wall accommodates bio-diverse habitats for birds, insects, small animals and plants.
4. St. Clare’s, Oxford
Location: Oxford
Architect: Hodder + Partners
Client/Owner: St Clare’s, Oxford
Structural Engineer: Thornton Tomasetti Main
Contractor/Builder: Benfield & Loxley
Joinery Company: Benfield & Loxley, D Smith Joinery
Wood Supplier: Timbmet Ltd
Structural Timber Sub Contractor: Eurban Timber
Frame Supplier: Hasslacher Norica Timber
Wood Species: European Oak, Spruce
St. Clare’s College Oxford Building
St. Clare’s College provides courses in the International Baccalaureate. The original site, a large detached Grade II listed house, was created in 1903 by architect Henry T Hare. The listed building is at the head of the five new pavilion buildings arranged around a new quadrangle between existing trees. The new buildings accommodate 36 study bedrooms, rooms for three wardens, two common rooms, and an art studio.
The residential pavilions are constructed of oak-clad CLT, comprising 100mm thick wall and floor plates. CLT was chosen as the structure had to be craned over the listed building and completed in time for the start of the new academic year. The cellular nature of the wall and floor plates can be seen in the structurally glazed oriel windows. The choice of oak as a cladding material, both inside and out, was driven by the original building. The naturally ventilated art studio has an exposed glulam portal frame in oak.
5. Stanbrook Abbey
Location: Wass, Yorkshire
Architect: Feilden Clegg Bradley Studio
Client/Owner: Conventus of our Lady of Consolation, Stanbrook Abbey
Structural Engineer: Structures One, Buro Happold
Main Contractor/Builder: William Birch Construction, QSP Construction
Joinery Company: QSP Construction
Wood Supplier: James Burrell, Vastern Timber Company Ltd
Organ Builder: Jennings Organs
Choir Stall Manufacturer: Ooma Design Ltd
Wood Species: German Oak, Scottish Spruce, Douglas Fir, British Sycamore
Stanbrook Abbey is a new home for the Conventus of Our Lady of Consolation, a Benedictine community of nuns who devote their lives to study, work and prayer. The nuns’ contemplative way of life required spaces that were simple, tranquil and beautiful. The nuns chose the remote location, in peaceful woodland at the edge of the North York Moors, for its “special quality of silence and light”.
The new church derives its plan from two intersecting axes significant in the liturgy of the church, its organic form rose out of the modest orthogonal domestic architecture of the abbey. Its interior celebrates the diurnal changes in daylight and takes advantage of the dramatic views. Delivered within a modest budget of £7.5million and completed over two phases, the new spaces include private cells, a refectory and associated kitchen, work rooms, a meeting place for before/after chapel services, guest spaces and a community church and chapel. Preference was given to renewable, recycled or low energy materials.
INTERIORS
1. Christ Church Crypt – Spitalfields
Location: London
Architect: Dow Jones Architects
Client/Owner: The Rector & PCC, Christ Church Spitalfields
Structural Engineer: Momentum Engineering
Main Contractor/Builder: Coniston Ltd
Joinery Company: Icklesham Joinery Ltd
Wood Supplier: Timbmet Group Ltd
Wood Species: European Oak
Christ Church Spitalfields Crypt
This project redevelops the crypt at Christ Church Spitalfields, a Grade I listed building by Nicholas Hawksmoor, completed in 1729, and widely regarded as his masterpiece. The use of European oak in the crypt space is inspired by Hawksmoor’s use of materials in the church above but with contemporary detailing.
The new lightweight, reversible timber structures have been designed to be discrete. The design and placement of the unvarnished oak walls makes a clear distinction between the old and new and creates open views along the length and width of the space. Hierarchy is created by having two types of paneling. The walls to the primary spaces are similar to plank and muntin walls with staggered boards. In the back of house areas, the walls are detailed as flush tongued and grooved.
2. The Portledge Rear Staicase
Location: Tiverton, Devon
Architect: Witcher Crawford Architects and Designers
Joinery Company: Warren Hughes Furniture
Wood Species: German Walnut, English Oak
The new rear staircase is designed as a distinct contemporary insertion into the old Medieval service wing of Portledge House, a Grade II* listed Manor House in north Devon. The stair replaces a damaged multi-phase service stair and forms part of a re-ordering of the house. The staircase blends with the wall paneling to create a homogeneous design using English oak chevrons between darker walnutfins.
On the staircase, the walnut fins form spindles topped with a leather handrail. The spindles are cut with arcs of varying sizes to create an organic flow. CNC machining was used prior to the staircase being assembled by hand using traditional joinery techniques. Its design as a bespoke sculptural piece was instrumental in its approval by Historic England and the local Conservation Officer.
3. Tufnell Park Road
Location: London
Architect: TYPE Studio
Structural Engineer: Ellis and Moore Main
Contractor/Builder: Borisa Ristic & Co
Joinery Company: Glenwood Design, Woodjays
Wood Supplier: Coyle’s Timber
Floor Supplier: Tintab
Wood Species: Sweet Chestnut, White Larch, Birch Ply
Tufnell Park Road is an infill extension to a two-bedroom basement flat within a Victorian terrace in London. The brief was to create a light and spacious open plan living, cooking and dining area.
Three loosely defined ‘rooms’ for each area within the open plan space have been created using a simple palette of materials. The timber dining area divides the kitchen from the sitting area. Chestnut was chosen for its colour, grain and structure both internally and outside where it is used to form a projecting window seat. Larch floorboards run throughout to link the areas together.
PRIVATE
1. Ansty Plum
Location: Wiltshire
Architect: Coppin Dockray
Structural Engineer: Tall Engineering
Main Contractor/Builder: J & C Symonds Ltd
Joinery Company: Westside Design
Wood Supplier: Meyer Timber Ltd, SMS Veneering Services, Oscar Windebanks Ltd
Wood Species: Douglas Fir, Birch
Ansty Plum Shortlisted for RIBA Southwest Awards 2016
Ansty Plum, a mid-century house designed by David Levitt and wood-lined stone studio designed by the Smithsons, has undergone a retrofit and studio extension. The buildings are situated on a steep wooded hillside overlooking a collection of 12th century buildings. The house has a simple open plan with a singular plane rectangular roof following the gradient of the land. The studio, hedged into the slope, peeps onto an ancient wooded track.
Coppin Dockray transformed the house by removing many sequential changes made over the past 50 years to open up the house and express the architectonic qualities of the original Douglas fir construction. A new bedroom and study were created with bespoke Douglas Fir joinery. The derelict studio has been brought back to life, acting as an ancillary bedroom that glows pink with Douglas fir. A secluded shower room was created by extending into the hill. Access to the original drawings allowed Coppin Dockray to interpret many of the timber details.
2. Contour House
Location: Peak District
Architect: Sanei Hopkins Architects
Structural Engineer: Elliott Wood Partnership LLP
Main Contractor/Builder: Constructional Timber
Timber Flooring: Admonter UK
Timber Stair: Boss Stair
Timber Doors: Longden Doors
Wood Species: American White Oak, European Oak
Sanei Hopkins was commissioned to design an open, light replacement house using high-quality traditional materials. Removing the existing house and associated landscaping allowed the ‘Contours’ of the original meadow site to be reinstated. The use of timber externally was precluded by the Peak National Park Authority because the site is in the heart of a protected landscape where stone is the prevalent material.
Stone only acts as a rain screen and cladding. A combination of American white oak, European oak and some stainless steel has been used for the superstructure. Flitched feature trusses support the roof over the swimming pool and master bedroom with stainless steel ties and rod fixings. The house has been designed with sustainability at its core, maximise carbon storage whilst minimising carbon emissions and energy consumption. It utilises both local and renewable materials as much as possible.
3. Woodpeckers
Location: New Forest
Architect: Strom Architects
Structural Engineer: Barton Engineers
Main Contractor/Builder: Rice Projects
Joinery Company: Industree
Wood Supplier: East Brothers
Joinery Company: Industree
Wood Supplier: East Brothers
Wood Species: European Larch, Siberian Larch, Softwood
Woodpeckers was designed as a two-storey replacement for a 1930s bungalow. The site is heavily treed with a well-established garden. The clients needed somewhere to retreat to at weekends and wanted it to have a strong relationship with the garden. For speed and cost a timber frame was adopted. The structure is entirely timber studwork, sitting on a piled concrete slab. The studwork is filled and over-clad with insulation, creating a thermally and structurally efficient envelope.
Rather than pre-fabrication it was built onsite resultingin a marginally longer build time but with far better costs. Cladding the project in open-jointed timber has created a softer aesthetic. Larch was selected for its stability, relatively low cost, and its ability to be used untreated. The house will gradually settle-in to the site as cladding weathers to silvery-grey. Three-ply larch panels form horizontal bands around the house. These bands serve to break-up the facades as well as reflecting the timber ring beam structures within.
SMALL PROJECTS
1. Doors For 55 St James’ Street
Location: London
Designer: Sarah Kay
Client/Owner: Lothbury Investment Management Ltd
Maker/Manufacturer: TimbaTeq Bespoke Joinery
Wood Supplier: Whitmore’s Timber Limited
Veneer Specialists: Capital Crispin Veneers
Wood Species: German Oak, French Oak
Property developer Lothbury organised a competition to design two sets of doors for a prestigious new build at 55 St James’ Street in of Westminster. They wanted the doors to create ‘an unquestionable sense of arrival’ at the building. Inspiration came from the area’s rich history of gentlemen’s clubs, luxury craftsmanship and bespoke tailors. The largest of the two sets of doors, made from solid oak and 5mm thick oak veneer, are for the St James’ Street entrance.
The design of the doors is clean with central double fins tapered and angled to the plane of the door. The fins run the full height of the doors resembling the lapels of a morning suit. Towards the base there is a bronze kick plate with a patina. The doors to the side entrance, which allow access to the residential flats at the top of the building, are similar but the lapel feature has been simplified.
2. Hollow
Location: Bristol
Architect: Zeller & Moye
Artist: Katie Paterson
Client/Owner: The University of Bristol
Structural Engineer: Momentum Engineering
Main Contractor & Joinery: Millimetre
Wood Supplier: Wenban Smith
Producers: Situation
Wood Species: Various
On the grounds of the Royal Fort Gardens in Bristol, artist Katie Paterson and architects Zeller & Moye have created a participatory, public artwork that relays stories of the planet’s history and evolution. Hollow is a meditative space made up of over 10,000 unique tree species whose narratives span millions of years — from petrified wood fossils from the earliest forests that emerged 390 million years ago, to emergent categories of arboreal life.
The species were collected sustainably over three years from wide networks across the globe including Xylariums, Herbariums, Botanical Gardens, institutes and private wood collectors. The Douglas fir posts that form the façade reflect varying heights of trees within a forest canopy. Once inside the warm miniature forest, visitors experience a monumental collection of tree specimens surrounding them. Above, light filters through apertures in the ceiling, mimicking the way sunlight radiates through a forest. From Kyoto to California, the samples narrate stories from across the earth including the Indian Banyan tree, under which the Buddha achieved enlightenment, and the Japanese ginkgo tree in Hiroshima, which survived one of the darkest moments of human history.
3. Kingston Ancient Market Place & Stall
Location: Kingston upon Thames
Architect: Tonkin Liu
Client/Owner: Royal Borough of Kingston upon Thames
Structural Engineer: Rodrigues Associates
Main Contractor/Builder: Balfour Beatty
Joinery Company & Wood Supplier: KLH
Part-Funding Client: Greater London Authority
Market Traders Management: Kingstonfirst
Transport & Civil Engineer: JMP
Wood Species: Spruce
The glowing orchard design of the Kingston Ancient Market Place & Stalls has diversified the area. The perforate, CLT market stalls trade during the day then transform into lanterns at night. The use of timber echoes the Tutor timber structures that surround. CLT panels, chosen for durability, tactility and adaptability, form the inverted bowstring truss roofs, the walls and doors. The design is adaptable, shelves and fixtures can be added to the internal timber walls.
The hybrid roof and canopy structure utilises CLT in compression and thin steel struts in tensile, enabling the timber thickness to be minimal. The stalls have been grouped and positioned to open up urban vistas, capturing key views of All Saint’s Church, Guild Hall and the historic alleyways, and adhere to the strict mechanics and psychology of market stalls.
4. The Twist
Location: Timber Expo 2015
Architect: Architectural Association
Structural Engineer: Architectural Association
Main Contractor/Builder: Architectural Association
Wood Supplier: Hanson Plywood
Sponsor: TRADA
Wood Species: Birch Ply
The TWIST was developed by the Emergent Technologies and Design Programme at the Architectural Association School of Architecture for Timber Expo 2015. The project sought to exploit the anisotropic properties to gain full control of the bending and twisting behaviour of plywood.
The system was primarily composed of two plywood strip elements: the ribs and the wings. The ribs were CNC-milled planar arcs that served a structural function while the wings were straight strips with the grain perpendicular to the length. These wings connected to the ribs at specific angles and distances in order to bend and twist. A sub-system of combs and the perpendiculars ran along the free edges of the articulated surface, locking the geometry in place computational techniques, based on theresults of full-scale physical experiments, were used to generate the forms.
SPONSORS
As a not-for-profit competition, the Wood Awards can only happen with collaborative industry sponsorship.
Arnold Laver sponsors the Arnold Laver Gold Award, which is the project that the judges deem to be the best of all the winners.
Major Sponsors are American Hardwood Export Council, Carpenters’ Company, TRADA and Wood for Good.
Other sponsors include American Softwoods, British Woodworking Federation, Furniture Makers’ Company, Forestry Commission, the Timber Trade Federation and 100% Design.
Wood Awards 2016 Building Shortlist information / images received 280716
Location: UK
Stirling Prize
Wood Awards Winners
Wood Awards 2009 Gold Award winner
Kings Place Concert Hall
Design: Dixon Jones

photo : Richard Bryant – arcaid.co.uk
Wood Awards 2009
Wood Awards 2008 Gold Award winner
Wood Awards 2008 Winner : Shetland Museum and Archives by BDP

Shetland Museum photo © Mark Sinclair
Wood Awards 2007 Gold Award winner
Wood Awards 2007
Formby Pool, Lancashire, northwest England, by Feilden Clegg Bradley
Wood Awards 2006 Gold Award winner
Wood Awards 2006
Savill Building, Windsor Great Park, southeast England, UK by Glenn Howells Architects

photo : The Crown Estate. Warwick Sweeney Photography
2015 Wood Design & Building Awards Winners – Canada
2005 : Pinions Barn
2004 : Norwich Cathedral Visitors Centre
2003 : The Weald & Downland Gridshell
Architecture Awards
English Property Designs
English Residential Architecture
Island Rest, Isle of Wight
Design: Strom Architects
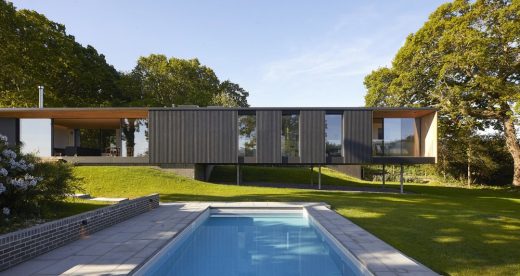
photos by Nick Hufton, Al Crow
Island Rest Isle of Wight Residence
Comments / photos for the Wood Awards 2016 Building Shortlist page welcome
Website: www.woodawards.com

