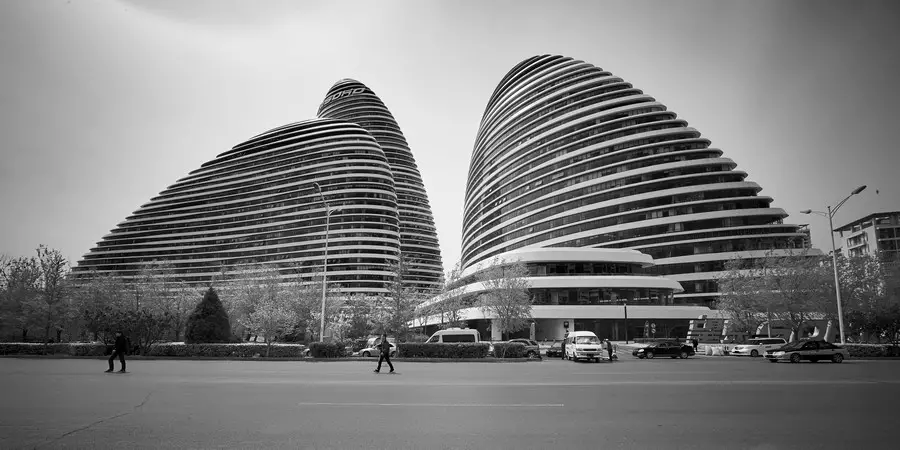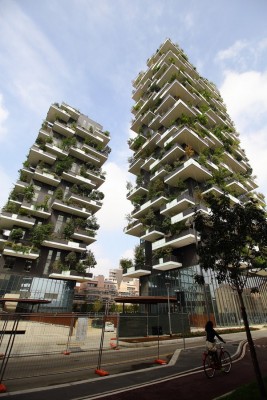Emporis Skyscraper Award Winner 2014, Best Tall Buildings Projects, News, Designs
Emporis Skyscraper Award 2014
Best Tall Building in the World – Architecture Prize
30 Sep 2015
Emporis Skyscraper Award 2014 Winner
The Skyscraper of the Year: China wins Emporis Skyscraper Award for the first time
Hamburg, September 30, 2015 – The winner of the world’s most renowned architecture prize for skyscrapers, the Emporis Skyscraper Award, is finally official: The building complex Wangjing SOHO in Beijing was chosen by an international panel of experts from more than 300 skyscrapers of at least 100 meters’ height and which were completed during the previous calendar year. The award, given by Emporis (www.emporis.com), the international provider of building data, is now into its fifteenth year.
Winner Wangjing SOHO, consisting of three unique skyscrapers with a height of 118 meter, 127 meter and 200 meter each, impressed the jury by its excellent energy efficiency and its distinctive design, which gives the complex a harmonious and organic momentum. The soft and fluid forms were designed by Zaha Hadid Architects, making Wangjing SOHO an architectural landmark of the metropolis Beijing.
Second-placed Bosco Verticale (“vertical forest”), however, stands out through its “green” architecture, which marks a milestone in the field of sustainable construction. The facade and balconies of the two towers designed by Boeri Studio are covered with more than 700 trees and 90 different species of plants, which help to reduce smog and attenuate noise, while simultaneously producing oxygen and controlling the temperature inside the 105 meter and 78 meter tall towers.
The expert jury voted Tour D2 in Courbevoie into third place. Its elegant shape is defined by an external diagrid structure that spans the 171 meter tall oval tower in full height: The extravagant diamond design gives the skyscraper its characteristic appearance and makes the facade sparkle in the sunlight. On the roof, the steel mesh merges together to form an imposing dome above what is called the “Cloud Garden”, a 500m2 large green oasis in the heart of the business center.
Although often represented in the Top Ten, Wangjing SOHO is the first time China manages to take the crown, since the Emporis Skyscraper Award was established in the year 2000. Surprisingly there is not a single Canadian building among the winners this year, even with Toronto being one of the cities with the most new high-rise and skyscraper projects. Nevertheless, there is cause for celebration for North America: After the United States – the cradle of high-rise architecture – had been left empty handed two years in a row, this year two projects from New York made it into the Top Ten of the
sought-after architecture prize.
When choosing the winners, height records hardly play any role. Hence, only three “supertalls” (skyscrapers with a height of at least 300m) made it to the Top Ten this year. Instead of following the principle of “Bigger, Higher, Faster”, the jury put its emphasis on other qualities: “The results of recent years clearly show that criteria such as sustainability, efficiency and a clever design play a much more important role than reaching new superlatives”, says Daniel Schuldt, Emporis’ managing director.
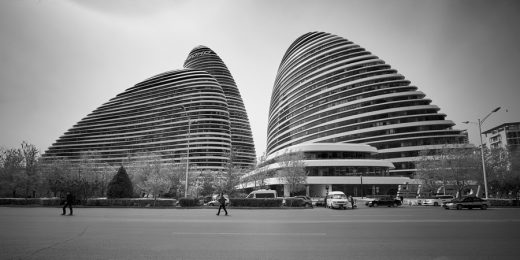
image: Jan Martin
1. Wangjing SOHO
Architect: Zaha Hadid Architects
According to the developer the design of Wangjing SOHO was meant to evoke the image of Koi (Japanese carp), a traditional Chinese symbol of wealth, luck, health and happiness.
The juxtaposition of the tower’s fluid forms continuously changes when viewed from different directions; appearing as individual buildings in some views, or as a connected ensemble in others.
The three underground parking floors include secure parking for 8,256 bicycles and showers for cyclists.
2. Bosco Verticale
Architect: Boeri Studio
Irrigation of the plants and trees will be produced to great extent through the filtering and reuse of the grey waters produced by the building.
The Bosco Verticale aids in the creation of a microclimate and in filtering the dust particles contained in the urban environment.
Additionally Aeolian and photovoltaic energy systems will contribute, together with the aforementioned microclimate to increase the degree of energetic self sufficiency of the two towers.
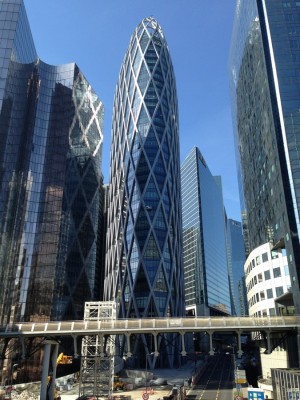
image: Thomas Pichereau
3. Tour D2
Architects: Agence d’Architecture Anthony Béchu, ATSP
The structure of the building is inspired by a fish trap.
Thanks to the design and the choice of materials, it was possible to reduce material consumption by 30 percent, in comparison to other towers the same size.
It’s the first skyscraper with an external steel structure in La Défense.
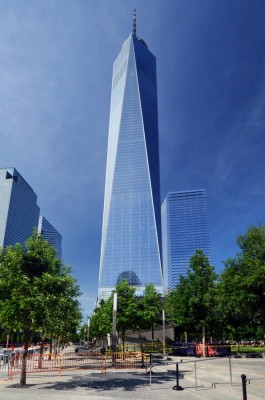
image: Royce Douglas
4. One World Trade Center
Architect: Skidmore, Owings & Merrill
One World Trade Center has become the highest building in New York City by April 30, 2012
The tower’s footprint is equal to that of each of the original Twin Towers.
The tower has extra strong fireproofing whilst the air supply system incorporates chemical and biological filters; emergency stairs are extra-wide and pressurized.
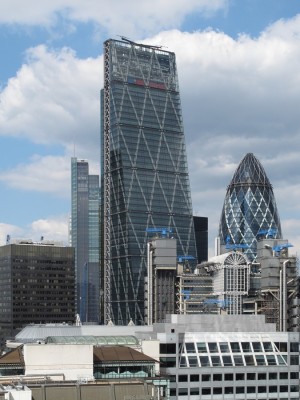
image: Michiel van Dijk
5. The Leadenhall Building
Architect: Rogers Stirk Harbour + Partners
The open space at the base rises to seven stories and contains trees and retail amenities.
Each floor plate on the south side is stepped back by 0.75 meters from the one below, resulting in the distinctive wedge shape when viewed from the east and west.
Of its 29 lifts, 22 are exterior, fully scenic glass elevators.
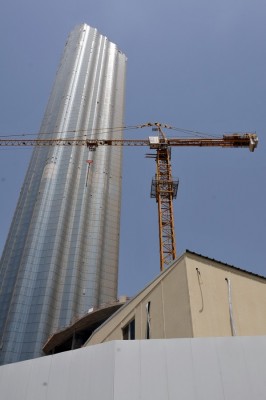
image: Ralf Roletschek
6. Burj Mohammed Bin Rashid
Architect: Foster + Partners
It is currently the tallest building in Abu Dhabi.
The reflective, ventilated three-skin façade and the solar collectors on the top of the building generate a high level of energy efficiency and sustainability.
A swimming pool on the 89th floor, as well as the terraced garden and gym on the 90th floor offer the ultimate bird’s-eye view of the city.
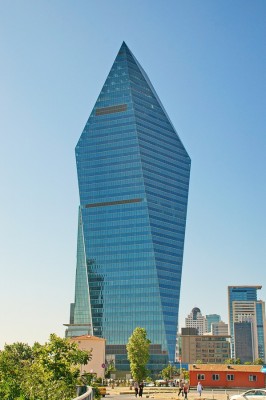
image: Igor Butyrskii
7. Soyak Kristalkule
Architects: Pei Cobb Freed & Partners, Has Mimarlik
Top elevator speed is 7 meters per second.
Due to the asymmetrical sloping surfaces the tower is shaped like a crystal.
At street level the tower addresses a generous entry plaza on one side, while on the other it is joined to an extensive stone-clad base containing dining, conference, and gathering spaces above several levels of parking.
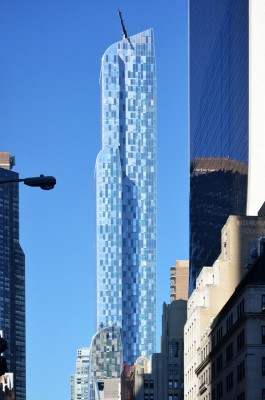
image: Royce Douglas
8. One57
Architects: Atelier Christian de Portzamparc, Frank Williams & Partners
The use of dark and light glass on the building’s exterior creates vertical stripes, while also manipulating sunlight and maximizing views.
Walls of glass provide unobstructed views of Central Park and Midtown Manhattan.
As of January 2015, it is home to the most expensive residence ever sold in New York City.
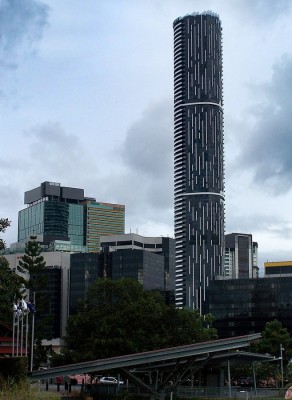
image: Tim Dickson
9. Infinity
Architect: DBI Design
It is currently the tallest residential building in Brisbane, Australia.
The unique façade adopts effective architectural elements such as contrasting vertical and horizontal strips.
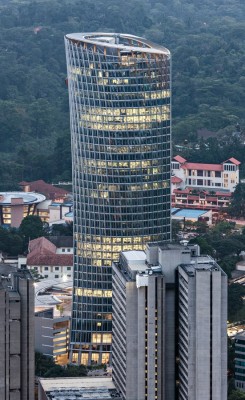
image: Mathias Beinling
10. KKR Tower
Architect: GDP Architects
The project includes sustainable strategies, like rainwater harvesting and energy-efficient fittings.
The building has 10-circular columns slanting in two directions, mirrored at two sides of the tower, whose radius decreases upwards. Hence the tower curves inward towards centre levels then outward towards roof.
The green terrace on the roof is covered by a louvered canopy with 50% open glazing.
Emporis Skyscraper Award 2014 images / information from Emporis
Location: Mississauga, Canada
Sky City Tower – World’s Tallest Building, in China
World Tallest Building
Skyscrapers
Burj Khalifa skyscraper, Dubai
CTBUH Best Tall Building Awards
Emporis Skyscraper Award Winner – 2011 : Eight Spruce Street – article
The Scalpel
Design: Kohn Pederson Fox – KPF
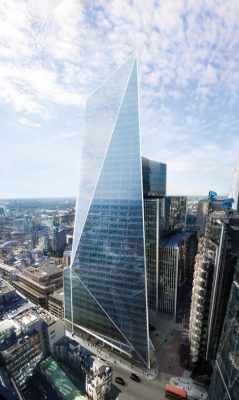
image courtesy of the architects
The Scalpel City of London Skyscraper
New York by Gehry, New York City, USA
Architect: Gehry Partners, LLP
Al Hamra Tower, Kuwait
Architect: Skidmore, Owings And Merrill LLP
Great American Tower, Cincinnati, USA
Architect: HOK
Reflections at Keppel Bay Singapore, Singapore
Architect: Studio Daniel Libeskind
Comments / photos for the Emporis Skyscraper Award 2014 winners page welcome

