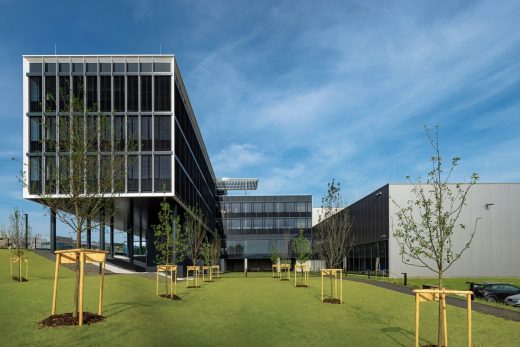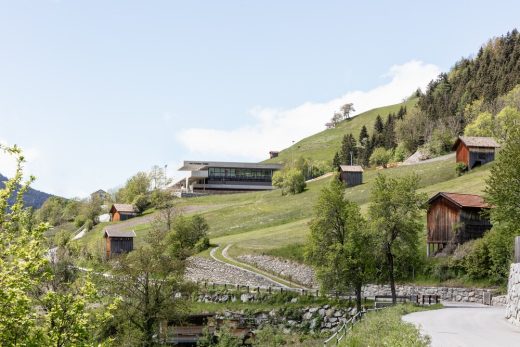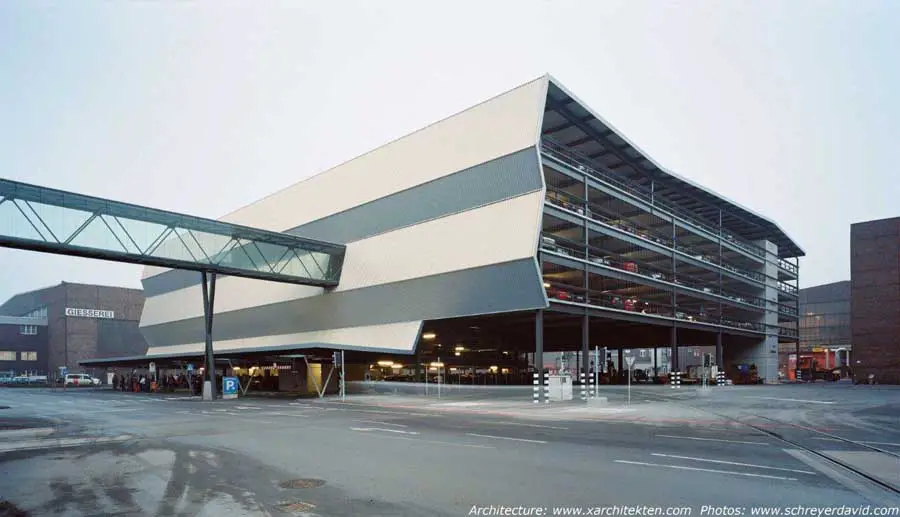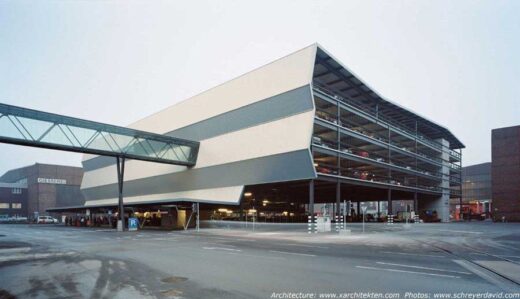Multi-Level Parking voestalpine, Austria Building Project Photos, News, Design Property Images
Multi-Level Parking voestalpine Austria
Development in Linz design by xarchitekten
23 Dec 2009
Multi-Level Parking voestalpine, Linz, Upper Austria
Dtes built: 2001-08
Design: xarchitekten
Pictures: David Schreyer
Multi-Level Parking voestalpine
Task/concept:
Due to the location in the city of Linz and restrictions on the premise boundaries, the voestalpine steel company needs to pursue alternative growth strategies. An important method of achieving this is through the strategic concentration of facilities and processes on the premises.
For this reason the idea developed to concentrate the existing scattered parking spaces, which use up a lot of space, to a centrally located car park. Strategically positioning the car park has proved to be a prototypical solution when considering transformational processes of industrial premises that have limited possibilities for geographic extension.
Implementation:
Regarding the steel manufacturer’s specific request, we succeeded conceptually and constructively in highlighting the processing of metal within its own factory buildings. In reference to the core competence of the voestalpine to manufacture and process steel plates, trapezoidal sheet metal with a series of bends forms the outer façade. Bent sheet metal forms the porch of the bus station on the ground floor. The supporting framework of the five storey car park, consisting of undisguised steel beams and uprights, is remarkable as it is a steel construction which was developed by means of fire simulations and offers slender proportions as well as cheaper building costs.
A central aspect of the parking level and the vertical elements is to give the car park users a feeling of safety and for them to be able to intuitively orientate themselves. While the sunlight is caught in the delicate layer of steel ropes during the day and the sheet metal’s multi-coloured coating shines, the reflections from the floors coated with epoxy resin transform the parking levels at dusk to an interior shining from within.
Each level consists of an access and exit ramp as well as three lifts, one of which leads directly to the bus station. The surrounding office buildings can be directly connected to the upper levels of the car park via foot bridges. The daily route of drivers from car to workplace becomes shorter and more convenient and an optimal vertical distribution of the car park’s usage is therefore encouraged.
The company’s rail system still runs diagonally below the five square parking levels which are 65 metres in length and 19 metres in overall height. This building therefore combines an existing rail track and a car park for 800 vehicles which will serve as a traffic hub and hence enables the steel company voestalpine to use its limited internal surface area in an optimal way.
Text: Andreas Kump, 2009 ; Revision xarchitekten, 2009
Multi-Level Parking voestalpine Linz – Building Information
Location: voestalpine, Linz, Upper Austria
Client: voestalpine Stahl GmbH 800 vehicles
Planning data: Built-up area: 4.350 m2
Negotiation procedure 2007 Floor space: 20.700 m2
Start of planning: 2007 Measurments: 65m x 65m x 19m
Completion: 2008 Construction: Steel construction
Text: xarchitekten
xarchitekten partners: David Birgmann, Bettina Brunner, Rainer Kasik, Max Nirnberger, Lorenz Prommegger
Multi-Level Parking voestalpine images / information from xarchitekten Oct 2009
Location: Linz, Upper Austria, central Europe
Austrian Building Designs
Austrian Architecture Designs – architectural selection below:
Austrian Architecture Design – chronological list
Vienna Architecture Walking Tours by e-architect
Austria Architect : Studio Listings
RINGANA campus, Sankt Johann in der Haide, Hartberg-Fürstenfeld, Styria
Integrated design: ATP architects engineers, Vienna, and ATP sustain

photo : AnnABlaU
RINGANA Campus St. Johann in der Haide
FSF Leisure and Sports Center, Fließ, Landeck district, Tyrol
Design: AllesWirdGut Architektur

photo : tschinkersten fotografie, 2021
FSF Leisure and Sports Center, Tyrol Building
Austria Architect : xarchitekten – contact details
Comments / photos for the Multi-Level Parking voestalpine Austria Architecture design by xarchitekten page welcome
















