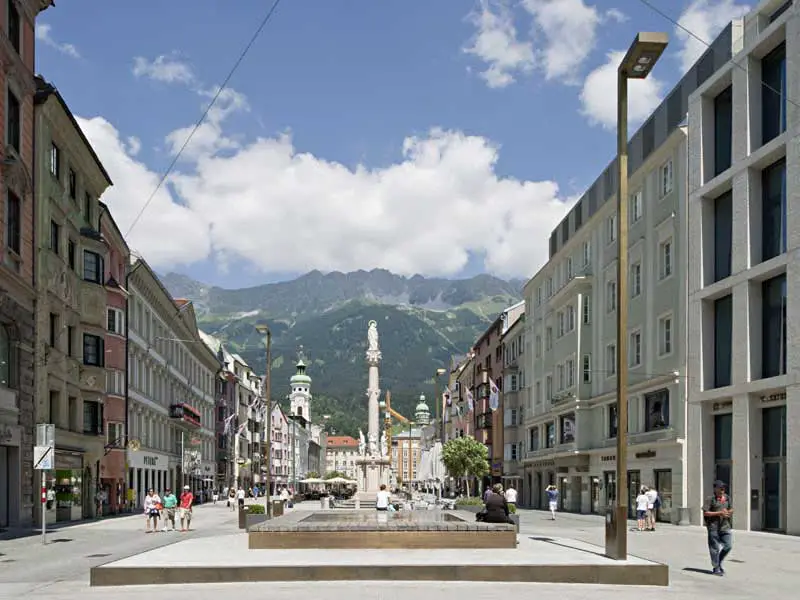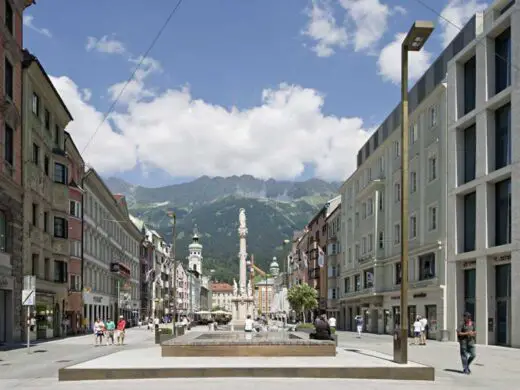Maria-Theresian-Straße Innsbruck, Austrian Landscape Project, Public Realm Austria
Maria-Theresian-Straße, Innsbruck
Innsbruck Landscape Project, Austria design by AllesWirdGut Architektur
5 Aug 2011
Location: central Innsbruck, Austria
Date built: 2011
Design : AllesWirdGut Architektur ZT GmbH, Wien
Austrian Public Realm Project
Maria-Theresian-Straße Innsbruck
After five years’ planning and construction, the car-free zone of Maria-Theresian-Straße in Innsbruck, Austria, is now completed and will be opened to the public with a street party starting at 10:30 a.m. on Saturday, August 6, 2011.
Converted into a pedestrian zone, the northern section of the street has already been in use for two years now and, with its choice of robust materials, has successfully withstood the daily rush of users. The granite paving now extends from the Triumph Gate to the Old Town, providing much room for urban strolls with a view of the mountains.
English text (scroll down for German):
Maria-Theresian-Straße Renewal
Granite, Brass, Crafts
A redesigning of Maria-Theresien-Straße that does justice to the significance that the street has in the townscape of Innsbruck: the goal was to create an urban site with a rich atmosphere that invites strolling, hanging out, and meeting people.
The identity of the site derives from the tension between urbanity and a panoramic view into nature, between past and future, between a specific character and a connective function in the urban structure of Innsbruck. Two defining materials, granite and brass, balance these dualities in the redesigning: a slab carpet of four different types of granite creates a coherent square surface, and a network of brass-colored ground plates with street furniture growing up from it defines the square area proper in the middle of the street.
At night, the walking zones alongside the house façades are brightly lit, while low-set lighting in the middle of the square enables a view of the mountain silhouette and the stars above.
German text:
Maria-Theresian-Straße
Granit, Messing, Handwerk
Die Maria-Theresien-Straße soll ihrer Bedeutung für Innsbruck gerecht werden: Ein atmosphärisch reicher, städtischer Ort soll entstehen, der einlädt zum Spazieren, Verweilen und Begegnen.
Seine Identität gewinnt dieser Ort dabei aus dem Spannungsfeld zwischen Urbanität und Weitblick in die Natur, zwischen Vergangenheit und Zukunft, zwischen Eigenständigkeit im Charakter und Verbindungsfunktion innerhalb des Stadtgefüges Innsbrucks.
Zwei wesentliche Materialien, Granit und Messing, heben diese Dualitäten in der neuen Gestaltung auf: Ein Teppich aus 4 verschiedenen, österreichischen Graniten schafft eine zusammenhängende Platzfläche, ein Netz aus messingfarbenen Bodentafeln und daraus emporwachsender Möblierung lässt in der Straßenmitte die eigentliche Platzfläche entstehen.
Nachts werden die Bewegungszonen entlang der Häuser hell erleuchtet, während in der Platzmitte niedriges Licht den Blick auf Sterne und Bergsilhouette freilässt.
Maria-Theresian-Straße Design – Building Information
Projekt / Project: Freiraumgestaltung / Public Space Design
Ort / Location: Innsbruck, Austria
Auftraggeber / Client: Stadt Innsbruck
Wettbewerb / Competition: 2006
Baubeginn / Start of construction: 2008
Fertigstellung / Completion: 2009 / 2011
Fläche / Area: 7.500m²
Planung / Planning: AllesWirdGut Architektur ZT GmbH
Maria-Theresian-Straße images / information from AllesWirdGut Architektur
Location: Innsbruck, Austria, central Europe
Austrian Building Designs
Austrian Architecture Designs – architectural selection below:
Austrian Architecture Design – chronological list
Vienna Architecture Walking Tours by e-architect
Austria Architect : Studio Listings
Another Innsbruck Public Realm Project on e-architect:
Eduard Wallnoefer Platz, Innsbruck city centre
Design: LAAC Architects / Stiefel Kramer Architecture with artist Christopher Grüner

photo : Guenter Richard Wett
Innsbruck Public Realm
Another Austrian design by AllesWirdGut:
Embelgasse School, Vienna
Embelgasse School
A major building on Maria-Theresian-Straße:
Kaufhaus Tyrol Department Store Innsbruck, Austria
Dates built: 2007-10
David Chipperfield Architects
The historic centre of Innsbruck along Maria-Theresien-Straße is characterised by a picturesque town structure, which has grown since mediaeval times. The new Kaufhaus Tyrol as a large inner-city building integrates itself into the existing context with sensitivity and power while still respecting it. The new building occupies the space of the former Kaufhaus Tyrol and stretches from Maria-Theresien-Straße through the interior of the block with its central atrium through to Erlerstraße.
Another Austrian design by AllesWirdGut:
Passive Office Building, Lower Austria
AllesWirdGut + feld72 + FCP
Passive Office Building
Comments / photos for the Maria-Theresian-Straße Innsbruck streetscape design by AllesWirdGut Architektur page welcome








