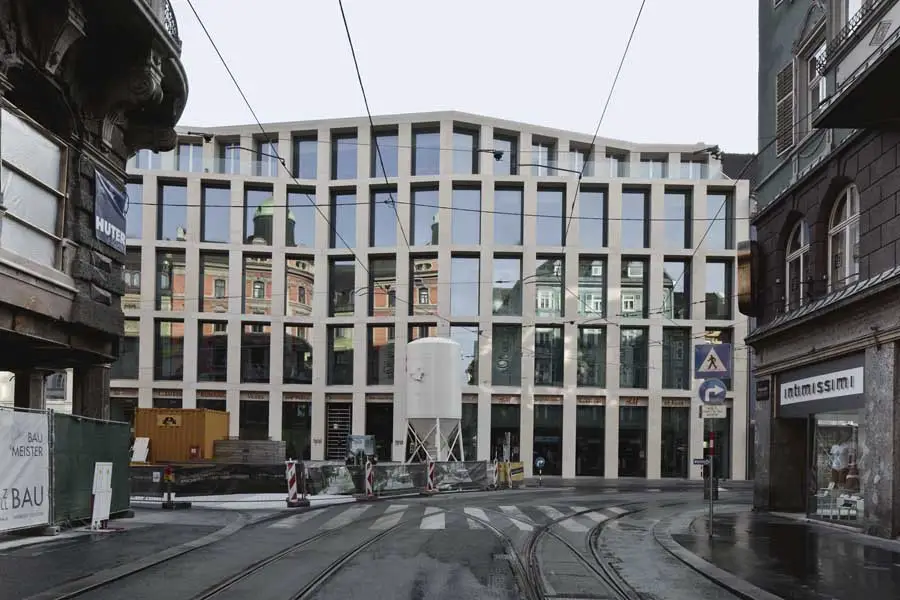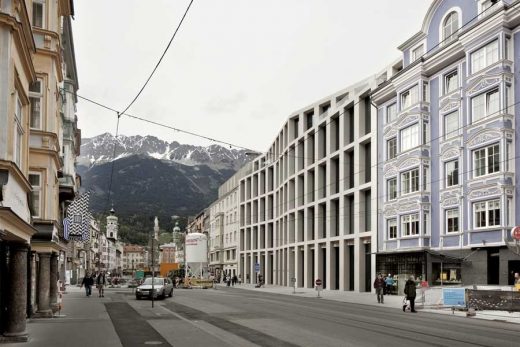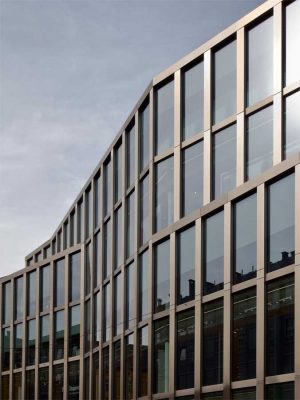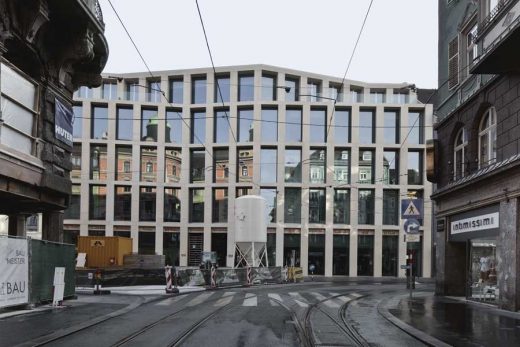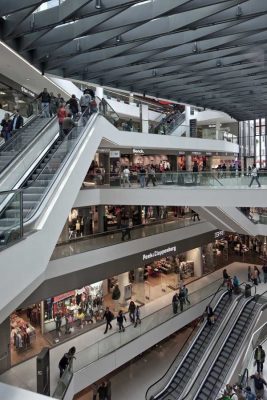Kaufhaus Tyrol, Innsbruck Store, Austrian Shop Images, Retail Project Design News
Kaufhaus Tyrol Innsbruck
Austrian Department Store Building design by David Chipperfield Architects
7 Sep 2010
Location: Innsbruck, Austria
Dates built: 2007-10
Design: David Chipperfield Architects
Photos : Ute Zscharnt for David Chipperfield Architects
Kaufhaus Tyrol Department Store
Innsbruck Department Store Building
The historic centre of Innsbruck along Maria-Theresien-Straße is characterised by a picturesque town structure, which has grown since mediaeval times. The new Kaufhaus Tyrol as a large inner-city building integrates itself into the existing context with sensitivity and power while still respecting it.
The new building occupies the space of the former Kaufhaus Tyrol and stretches from Maria-Theresien-Straße through the interior of the block with its central atrium through to Erlerstraße.
Structure is given to the long, stretched front of the new building through three façade sections which are at a slight incline to each other, continuing the historic structure of Maria-Theresien-Straße, which has grown irregularly throughout time.
The main entrance, situated in the centre, is subtly emphasised by the central part of the building being higher and faces the Old Town and the pedestrian zone.
Colonnade-like façade columns with a large cross section form the main architectural characteristic of the building. Through their deep reveals the columns continue the shadow play of the neighbouring buildings with their protruding bays and projections.
The façade is made of pre-cast concrete elements with natural stone aggregates, which have polished and sandblasted surfaces. Room-height window openings distributed over all floors mediate between the new department store and the historic environment.
The neighbouring Schindlerhaus, dating back to the sixteenth century, has been frequently modified over the course of the centuries. After careful restoration work of the façade and the addition of a further floor it provides space for offices and meeting rooms and for the former Schindler Café.
The east façade of the Kaufhaus Tyrol along the Erlerstraße picks up the theme of the main façade with its room-height window openings. Because of the overall spatial concept and bearing concept, which already existed prior to the design, it is built as non-bearing post and beam construction in anodised, brushed aluminium.
An additional entrance on this side allows shoppers to walk all the way through the building from the Maria-Theresien-Straße to Erlerstraße. A five-storey, naturally lit atrium provides a central access to all the floors, offering glimpses of other departments and enabling orientation when on a shopping trip.




photos : Ute Zscharnt for David Chipperfield Architects
Kaufhaus Tyrol – Building Information
Project start: 2007
Completion: 2010
Gross floor area: 58,000 sqm
Client: Signa Holding GmbH, Innsbruck
Architect: David Chipperfield Architects
Structural engineer: dibral, Dipl.-Ing. Alfred R. Brunnsteiner
Ziviltechnikergesellschaft mbH
Services engineer: Wagner & Partner ZT GmbH
Electrical consultant: A3 Jenewein Ingenieurbüro GmbH
Façade consultant: gkp Fassadentechnik AG
Lighting consultant: matí AG Lichtgestaltung
General planning: Dieter Mathoi Architekten
Photographs: Ute Zscharnt for David Chipperfield Architects
24 Jul 2009
Kaufhaus Tyrol Innsbruck Topping Out
The topping out ceremony for David Chipperfield Architects’ department store Kaufhaus Tyrol in Innsbruck will be held on 24 July.



renderings © Wolf Kommunikationsagentur GmbH
The new building covers the site of the former Kaufhaus Tyrol along Maria-Theresien-Strasse. The neighbouring existing building, the former ‘Schindlerhaus’, will provide space for offices and meeting rooms and, after its restoration, for the former Schindler Café.
The facade of the Kaufhaus reflects the irregular structure of the Maria-Theresien-Strasse. Facade pillars form the main tectonic characteristic of the building. Room-height window apertures cover all storeys and act as mediators between the new Kaufhaus Tyrol and the historic environment.
Completion is planned for the beginning of March 2010.
Kaufhaus Tyrol Austria images / information from David Chipperfield Architects
27 Nov 2008
David Chipperfield Architects – Laying of The Foundation Stone of the ‘Kaufhaus Tyrol’ department store
The official start of construction of this department store in Innsbruck, Austria, will be celebrated today with the symbolic act of laying the foundation stone.
In a prime downtown location on the Maria-Theresien-Strasse, the store will be the largest city centre department store in Tirol. The new building will cover the site of the former Kaufhaus Tyrol that expands from Maria-Theresien-Strasse over the whole block to Erlerstrasse. The neighbouring existing building, the former ‘Schindlerhaus’, is being carefully integrated into the project while conserving the overall ensemble.
With three façade areas at a slight incline to each other, the long, stretched front of the new building is structured without losing its artistic and creative appearance. The structure of the Maria-Theresien-Strasse, which has grown irregularly since the Middle Ages, is reflected in the façade line-up of the new department store.
Kaufhaus Tyrol Innsbruck – Building Information
Architect: David Chipperfield Architects
Principal: David Chipperfield
Directors: Christoph Felger (Design Director), Harald Müller (Managing Director)
Project Architects: Hans Krause (Concept study), Ulrich Goertz (Outline and
Detailed Proposals)
Project Team: Florian Dietrich, Kristen Finke, Ole Hallier, Paul Hillerkus, Guido
Kappius, Mikhail Kornev, Kathrin Löscher, Michael Schmidt, Lukas Schwind, François von Chappuis, Boris Wolf
Renderings: Wolf Kommunikationsagentur GmbH, Innsbruck
Kaufhaus Tyrol Austria images / information from David Chipperfield Architects
Kaufhaus Tyrol Department Store design : David Chipperfield Architect
Location: Innsbruck, Austria, central Europe
Austrian Building Designs
Austrian Architecture Designs – architectural selection below:
Austrian Architecture Design – chronological list
Vienna Architecture Walking Tours by e-architect
Living by the harbour, Sintstrasse, Linz, Upper Austria
Design: xarchitekten
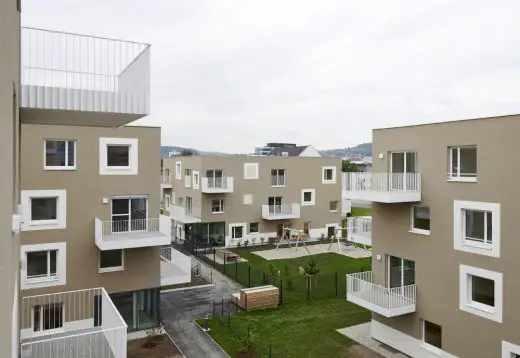
photo : Lisi Grebe
Living by the harbour
Parish church in Mank, Mank, district of Melk, Lower Austria
Design: X Architekten
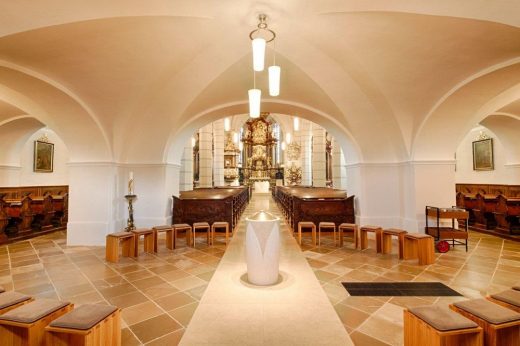
photo : LITE Studio
Parish church in Mank
Another Innsbruck store design on e-architect:
MPreis Innsbruck, Austria
Zechner & Zechner
MPreis Innsbruck
University Innsbruck Faculty Building
Tyrol Building by Delugan Meissl
Comments / photos for the Kaufhaus Tyrol Innsbruck design by David Chipperfield Architects (DCA), UK, page welcome

