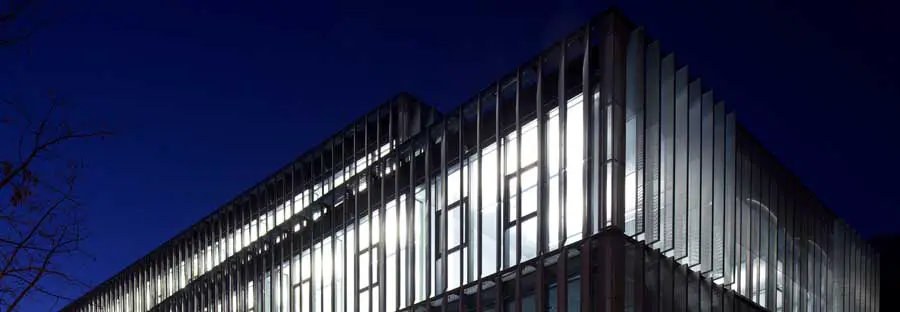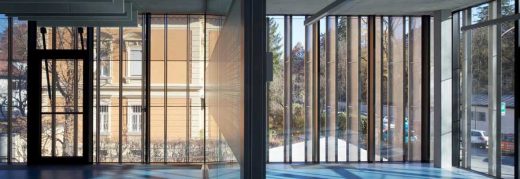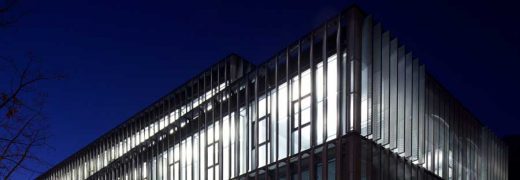Asfinag Office Innsbruck, New Austrian Building, Tyrol Architecture
Asfinag Office, Austria : Innsbruck Building
Tyrol Architectural Development design by Peter Lorenz Ateliers
23 Feb 2012
Asfinag Office Innsbruck
Tyrol, western Austria
Design: Peter Lorenz Ateliers (PLA)
RECONSTRUCTION OF THE ASFINAG OFFICE BLOCK IN INNSBRUCK
1st PRIZE IN ARCHITECTURAL COMPETITION
JURY DESCRIPTION OF THE WINNING PROJECT – JULY 2009
Office Development in Innsbruck
“The project stands out due to its abundance of convincing and conclusive qualities. The building’s design blends in optimally with its surroundings, thus creating a natural blending in the development of the Karl-Kapferer-Straße as well as a perfect entrance area at the crossroads.
Proportions are significant due to the distinct horizontal arrangement of the façade. The multilayered façade’s depth-effect and variability, provides an architectural quality perfectly suiting the high standards of the surrounding area. The building’s modernity and consistency play a role in providing an adequate replacement for the existing building. The double row facility with its high-quality access area allows the highest possible flexibility in utilisation, and, fulfils the requirements of a modern office block.”
• “Sewing together” and involvement of the building with its urban surroundings
• The façade is characterised by the vividness of reflecting intelligent outer operable blinds for sun protection and privacy
• No fossil energy, but a geothermal approach for heating and cooling
• Reasonable but trend-setting energy plant with a maximum of 18KW/Year/m2 only
NEUBAU DES ASFINAG BÜROGEBÄUDES INNSBRUCK
1. PREIS ARCHITEKTURWETTBEWERB
BESCHREIBUNG DES SIEGERPROJEKTES DURCH DIE JURY – JULI 2009
„Das Projekt besticht durch eine Fülle von Qualitäten die in sich überzeugend und schlüssig sind. Die Baukörperausführung reagiert bestmöglich auf die Umgebungssituation und schafft einen selbstverständlichen Übergang in die Bebauung der Karl- Kapferer-Straße sowie einen prägnanten Eingangsbereich an der Straßenkreuzung. Durch die ausgeprägte horizontale Gliederung der Fassade kommt eine gute Maßstäblichkeit zu tragen. Die mehrschichtige Fassade mit deren Tiefenwirkung und Variabilität bietet eine architektonische Qualität die den hohen Anforderungen der Umgebung gerecht wird. In seiner Modernität und Konsequenz bietet das Gebäude einen adäquaten und entsprechenden Ersatz für das Bestandsgebäude. Die zweihüftige Anlage mit den qualitätsvollen Erschließungsbereichen ermöglicht höchste Flexibilität in der Nutzung und erfüllt die Anforderungen eines zeitgemäßen Bürogebäudes.“
• “Vernähen” und sorgsames Einbinden des Baukörpers in die urbane Umgebung
• Die Fassade ist geprägt von der Lebendigkeit einer reflektierenden, intelligenten Außenhaut bedienbarer Lamellen für Sonnen- und Sichtschutz
• Keine fossilen Energien sondern geothermisches Konzept für Beheizung und Kühlung
• Vernünftige, aber richtungsweisende Energieanlage mit nur max. 18KW/Jahr/m²
Asfinag Office Innsbruck images / information from Peter Lorenz Ateliers
Peter Lorenz Ateliers have design studios in Vienna + Innsbruck, both Austria
Location: Karl-Kapferer-Straße, Innsbruck, Austria, central Europe
Austrian Building Designs
Austrian Architecture Designs – architectural selection below:
Austrian Architecture Design – chronological list
Vienna Architecture Walking Tours by e-architect
Living by the harbour, Sintstrasse, Linz, Upper Austria
Design: xarchitekten
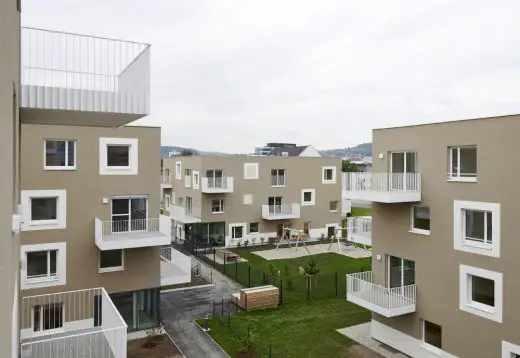
photo : Lisi Grebe
Living by the harbour
The property is located at the transition between the urban parts and the industrial areas at the port of the city of Linz and is to be newly built and redensified with rental apartments of the social housing and a kindergarten.
ASI Reisen Offices, Natters, Innsbruck
Architects: Snøhetta
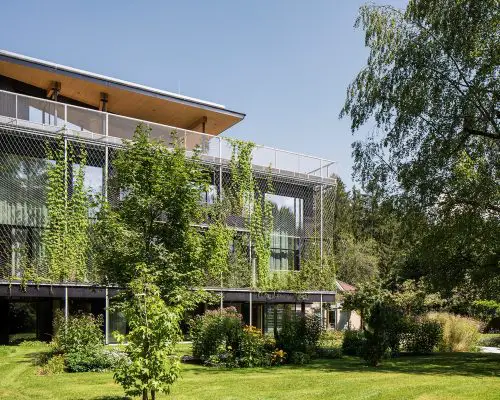
photo : LITE Studio
ASI Reisen Offices
When developing its new head office, international trekking and adventure travel company ASI Reisen sought to have its new space reflect the company’s working culture and commitment to offering sustainable trekking experiences for travelers around the world.
Austria Architect : contact details
Tyrol Buildings
Kaufhaus Tyrol, Innsbruck
Design: David Chipperfield Architects
Kaufhaus Tyrol
Nordpark Cable Railway Station, Innsbruck
Design: Zaha Hadid Architects
Nordpark Stations Innsbruck
Bergisel Ski Jump, Innsbruck
Design: Zaha Hadid Architects
Bergisel Ski Jump
University Innsbruck Faculty Building
Austrian Architecture
Verkaufs- und Finanzzentrale voest alpine Stahl Gmbh
Dietmar Feichtinger Architectes
Voest Steelworks Linz
Martin Luther Kirche, Hainburg, eastern Austria
COOP HIMMELB(L)AU
Martin Luther Kirche Hainburg
Museum Liaunig
Museum Liaunig
Comments / photos for the Asfinag Office Innsbruck – Tyrol Architecture page welcome

