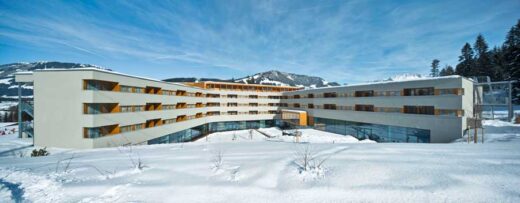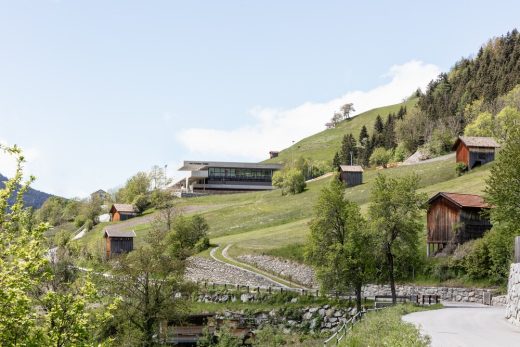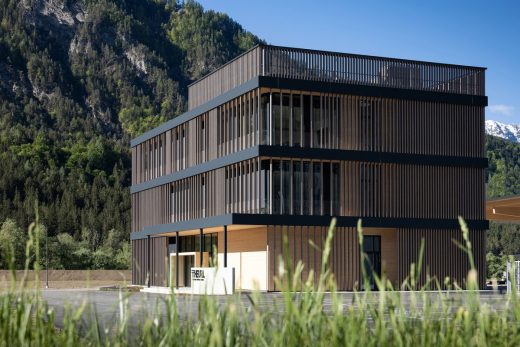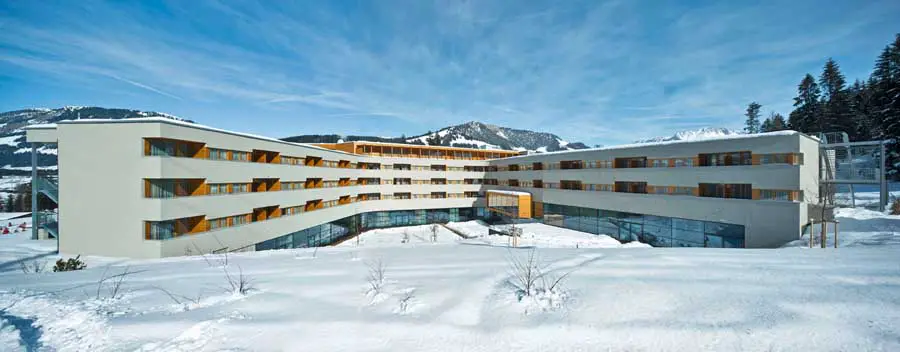Alpine Resort Fieberbrunn, Austrian Building Project Photo, News, Design Property Images
Alpine Resort Fieberbrunn, Austria
Tyrol Architecture design by ATP Architects and Engineers
8 Mar 2010
A building marked by its relationship with the landscape and with nature
Architecture and Integrated Design: ATP Architects and Engineers, Vienna

photo © Engelhardt/Sellin Architekturfotografie – www.engelhardt-sellin.de
Alpine Resort Fieberbrunn in Tyrol
Client: conwert Immobilien Invest SE
Operator: Verkehrsbüro Hotellerie GmbH
Alpine Resort Building
Fieberbrunn – Situated directly on the ski-slope in the Tyrolean winter sport resort of Fieberbrunn, the 144 bed resort is opening after a construction period of 18 months.


photos © Engelhardt/Sellin Architekturfotografie – www.engelhardt-sellin.de
“The building is above all conceived for families seeking active and wellness holidays. The region offers wonderful opportunities for recreation – in summer as much as in winter”, says Hannes Achammer, the project leader from ATP Architects and Engineers of Vienna. “The unique location directly on the slope and the excellent connections to the existing tourist infrastructure should do much to reduce the amount of car traffic – which is a very important consideration in terms of the sustainability of the project”.
The free U-form of the hotel does much to integrate the building into the landscape.
The two or three stories of the wings of the building and the five stories of the central block embrace a central south-facing patio. This free space at the heart of the project makes it possible to create generous visual links between interior and exterior while opening up the southwards view onto the slope. “Sustainability and a series of energy-saving concepts were key to the design from the very beginning”, explained Achammer.
A series of loggias and panoramic windows on the bedroom levels together with the rounded corners of the building underline its horizontality of the building and create a sense of continuity. The base of the building – the first and second levels, on which all the customary hotel functions are grouped is characterised by the contrast between large areas of glazing and large areas of solid wall clad with vertical timber elements.
The use of local larch wood in both the loggias and the internal courtyard establish the relationship with the nature of the region. These areas of timber contrast with the areas of smooth plasterwork which emphasise the special form of the building.
The semi-arch of the building volume – the first-prize winner of a 2006 design competition – acts as an extension to the topography of the landscape while the hotel integrates itself fully into its surroundings through its form and the choice of façade materials. The entrance to the generous lobby offers views of the courtyard and an overview of the structure of the entire building.
From the hall – with its reception, bar and open chimney place – one has direct access to the restaurant area with its seating areas and buffet, the kindergarten, seminar room and a smoking lounge. The main vertical circulation block contains three lifts and two ancillary stairs.
Alpine Resort Fieberbrunn images / information from ATP Architekten und Ingenieure
Location: Fieberbrunn, Austria, central Europe
Austrian Building Designs
Austrian Architecture Designs – architectural selection below:
Austrian Architecture Design – chronological list
Vienna Architecture Walking Tours by e-architect
Austria Architect : Studio Listings
FSF Leisure and Sports Center, Fließ, Landeck district, Tyrol
Design: AllesWirdGut Architektur

photo : tschinkersten fotografie, 2021
FSF Leisure and Sports Center, Tyrol Building
Theurl office building, CLT production plant, Steinfeld, Spittal an der Drau, Carinthia, southern Austria
Design: ATP architects engineers, Innsbruck

photo © ATP/Bause
Theurl Steinfeld office building, CLT production plant
Crown Resort Montafon
Design: ATP Architects and Engineers
Crown Resort Montafon
Cloudtower – Open-air pavilion Grafenegg, Krems-Land, Lower Austria
Design: the next ENTERprise
Grafenegg Pavilion
Gleichenberg Spa, Bad Gleichenberg
Design: JSA
Gleichenberg Thermal Bath
Comments / photos for the Alpine Resort Fieberbrunn Austrian Architecture design by ATP Architects and Engineers page welcome

