Queensland Architecture, QLD Building News, Architects, Australia Property Design Info
Queensland Buildings : Architecture
Key Contemporary Australian Architectural Developments in QLD: Built Environment News
post updated 28 February 2023
We’ve selected what we feel are the key examples of Queensland Buildings, Australia. We aim to include contemporary building projects that are either of top quality or interesting, or ideally both.
We cover completed buildings, new building designs, architectural exhibitions and architecture competitions across Queensland.
Queensland Architecture
Recent Queensland Building Design
28 Feb 2023
House 9D, Gold Coast, Queensland
Architecture: Mi Design Studio
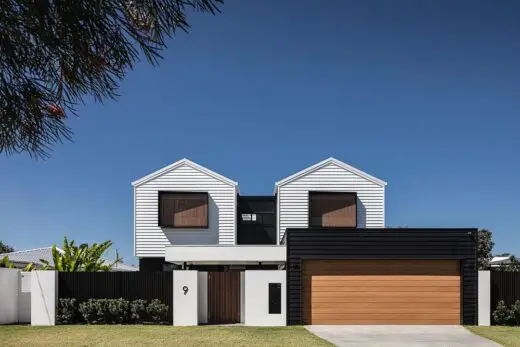
photography : Cam Murchison, May Photography and Villa Styling
House 9D, Gold Coast, Queensland
The House 9D is a perfect example of how architecture not only creates a home, but also shape communities for the better.
12 Apr 2022
Newman Catholic Secondary College, Cairns
Architecture: TPG Architects
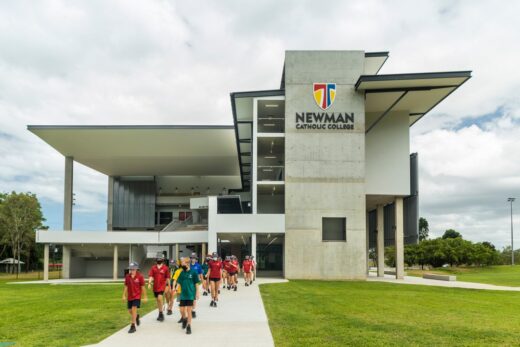
photograph : Andrew Watson Photography
Newman Catholic College
Serving the continuing growth of Cairns’ Northern beaches, Newman Catholic Secondary College will be hosted on James Cook University’s Smithfield Campus with a proposed opening in 2022. This school, set to be the first Catholic secondary school on a university campus in Australia, will be a vertical college built over four levels.
11 Apr 2022
Bulmba-ja Centre of Contemporary Art, North Queensland
Architecture: TPG Architects
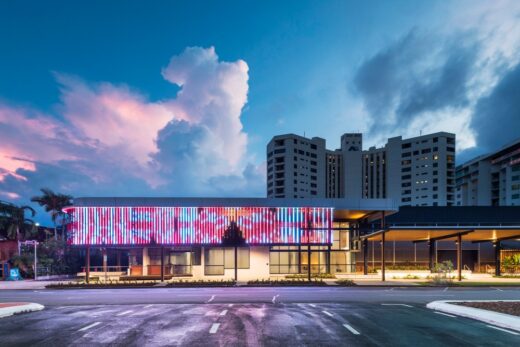
photograph : Andrew Watson Photography
Bulmba-ja Centre of Contemporary Art, North Queensland
The new Bulmba-ja Centre of Contemporary Art celebrating Indigenous arts in Far North Queensland called for a welcoming public building to showcase the unique stories of Aboriginal and Torres Strait Islander peoples. Existing tenants and start-up Indigenous organisations sought open and flexible spaces to grow, share knowledge and resources.
7 Apr 2022
Buchan Point, Palm Cove
Architecture: TPG Architects
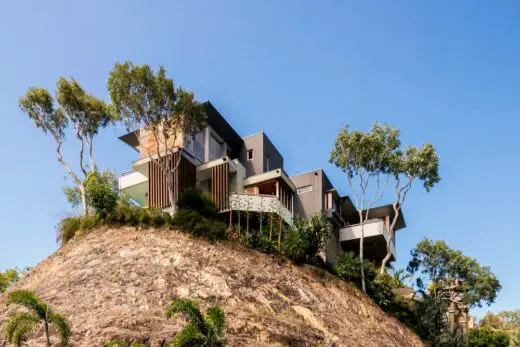
photo : Andrew Watson Photography
Buchan Point Residence, Palm Cove Queensland
This luxury Palm Cove residence cantilevers from a prime elevated block – the property is designed to provide 270 degree ocean views from every room. Balconies and outdoor areas are provided for each of the four bedrooms. A 1200 bottle wine cellar and tasting room are bermed into the cool of the earth on the basement level, and the residence includes a home gym and three bathrooms.
11 Oct 2021
Carina Heights, Brisbane
Architects: dion seminara architecture
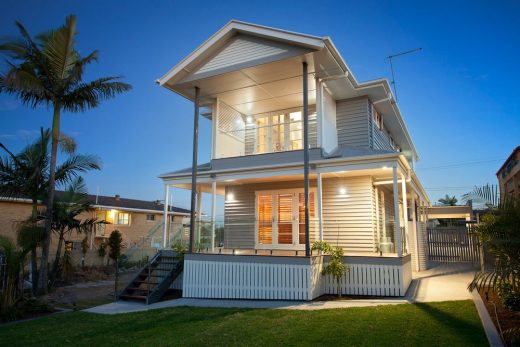
photograph : Mark Cranitch
Carrina Heights Property, Brisbane
This Carina Heights home renovation aimed to update and modernise the existing home. Taking approximately four months, dion seminara architecture reconstructed the deck on the first floor, expanded the existing deck at the rear of the property and installed new balustrading throughout.
3 Sep 2021
Anne Street Garden Villas, Southport, Gold Coast
Architects: Anna O’Gorman Architect
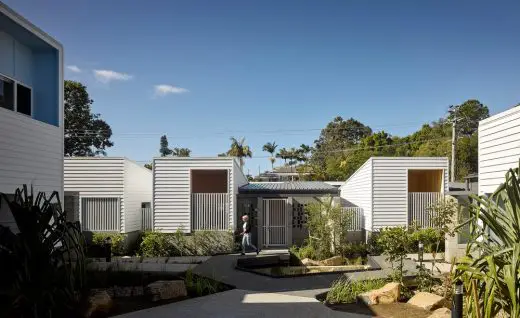
photograph : Christopher Frederick Jones
Anne Street Garden Villas, Southport Qld
Anne Street Garden Villas is a series of 7 social housing dwellings in Southport on the Gold Coast. The design was informed by ideas from our Density and Diversity Done Well Open Idea Competition entry, as well as stakeholder workshops and local social housing design reviews.
17 Jun 2021
The Bird Cage, Noosa
Design: Tim Ditchfield Architects
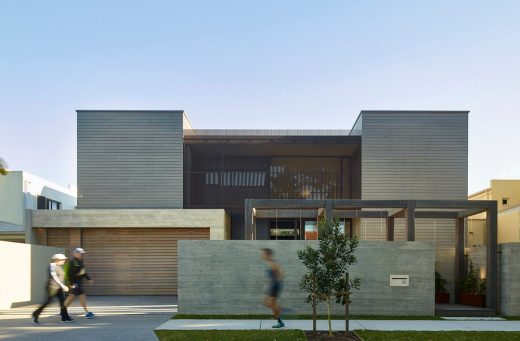
photo © Scott Burrows
The Bird Cage, Noosa Queensland
A slice of land looking north across the Noosa River to a tree-lined beach on the far shore sets the program for a building which levers u-shaped planning to foster appreciation for the estuary’s activity. The built form of The Bird Cage pivots around a neat square of manicured lawn which motivates the owners and their guests to forgo footwear and downshift to match pace with life on the river.
27 Jun 2021
Sea Deck House, Noosa Heads
Design: Tim Ditchfield Architects
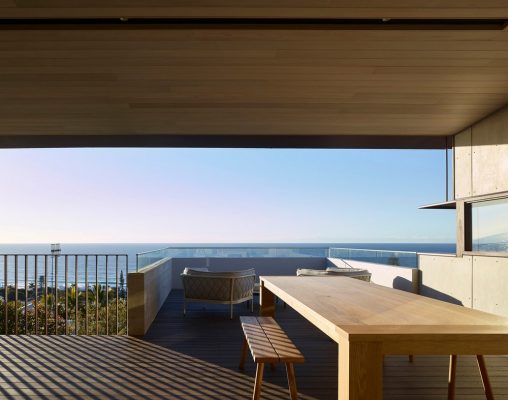
photo : Scott Burrows
Sea Deck House, Noosa Heads Queensland
This is a family home in Queensland located on a view-abundant, beachside site. The design captures ocean views from each of its three levels it terraces down the slope.
9 Mar 2021
Black Ribbon House, Brisbane
Architecture: Studio 15b
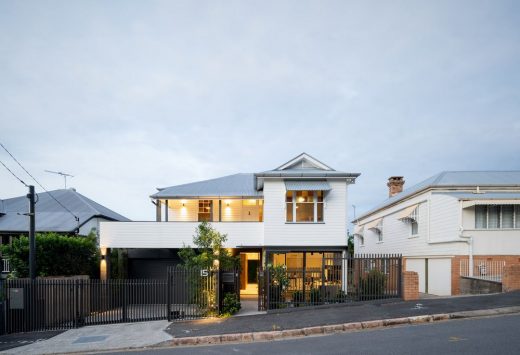
photo : Angus Martin
Black Ribbon House, Brisbane Property
This one hundred year old Queenslander home was last seriously renovated in the 1970s and was in much need of expansion for this growing family. The clients had lived in the home for many years, so knew the house and site well.
4 Mar 2020
JCU Central Plaza in Townsville, Queensland
6 Nov 2019
Longfellow Terraces in Brisbane, Queensland
7 Apr 2018
Dining Precinct at Oasis Shopping Centre, Broadbeach, Gold Coast, Queensland
Architects: The Buchan Group
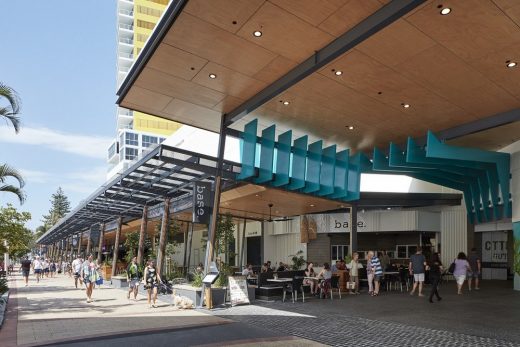
image courtesy of architecture practice
Oasis Shopping Centre at Broadbeach
7 Aug 2013
Southbank on Victoria Apartments, Rockhampton
Design: The Buchan Group
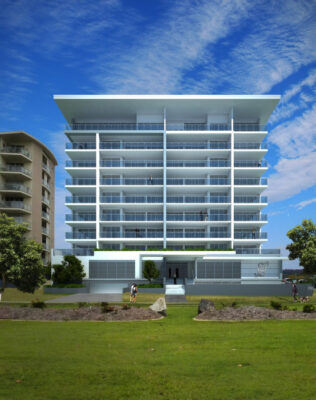
image from architects practice
The property market in Rockhampton is on track for a significant boost, with a $24 m waterfront residential complex on track for completion by late 2014, the first owner/occupier waterfront apartment block to be built in the area since the GFC. Located on the prestigious waterfront Victoria Parade, the ten-storey development consists of 55 apartments, including 1, 2 and 3-bedroom units, and will set the standard for future developments along Rockhampton’s riverfront.
Major Queensland Architecture Projects, alphabetical:
Ala Moana, Hamilton Island
Design: Omiros One Architecture (O1A)

photo from architect studio
Hamilton Island house
Boolarong & Kinkabool, Stradbroke Island
Design: BVN Architecture

photo : Christopher Frederick Jones
Boolarong & Kinkabool
Cooroy Art Temple, Queensland
Design: Paolo Denti JMA Architects

image from the architects office
Cooroy Studio
The Ivy, Brisbane
Design: BVN Architecture

photo : Christopher Frederick Jones
The Ivy Brisbane
Marina Point Yacht Club Cairns
Design: Cox Rayner Architects / CA Architects

photograph : Christopher Frederick Jones
Marina Point Yacht Club Cairns
The Cairns Institute
Design: Woods Bagot / RPA Architects

render : Woods Bagot / RPA Architects
The Cairns Institute
QLD Architectural Designs – No Images
Bermuda Point Office Building
2007
Design: Tony Owen NDM Architects
Bond University Campus
–
Design: Arata Isozaki Architect
Couran Point house, South Stradbroke Island
2006
Design: Arkhefield
House
–
Design: Richard Leplastrier Architect
Proposed Australian Buildings
The Wave – tower, Queensland
2007
Architect: DBI Design
residential + retail tower development
Building height: 35 storeys
More Queensland Building Developments online soon
Location: Queensland, Australia
Australian Architecture
Melbourne Architects : Denton Corker Marshall
Melbourne Architects : Woods Bagot
Melbourne Southern Cross Station
Buildings / photos for the Queensland Architecture page welcome

