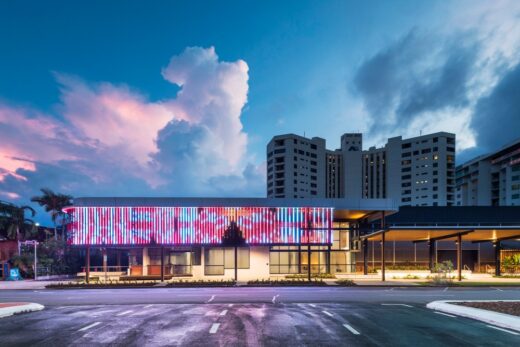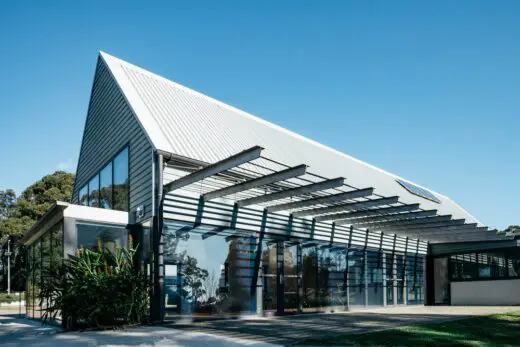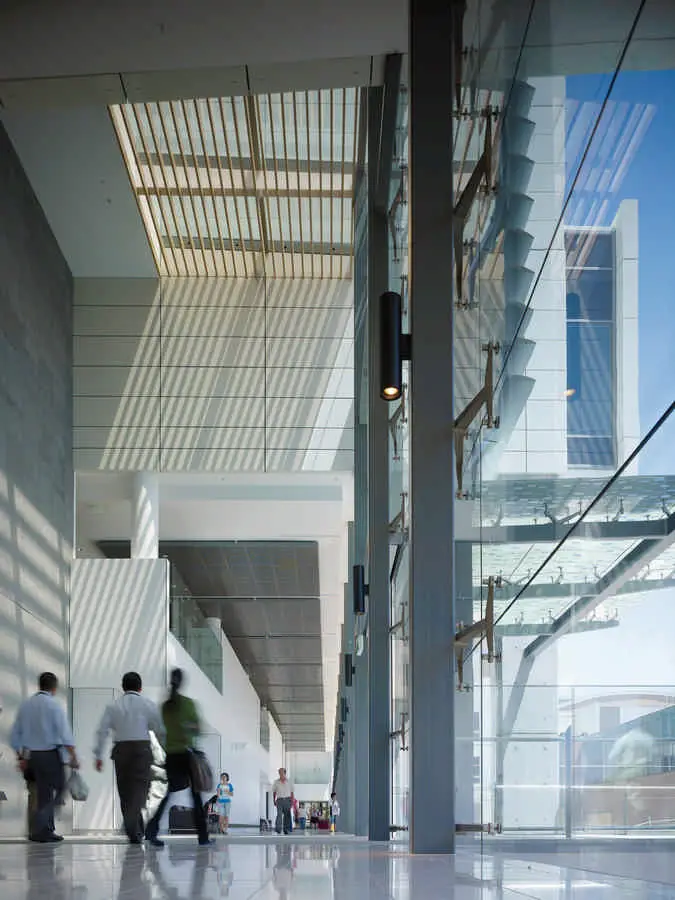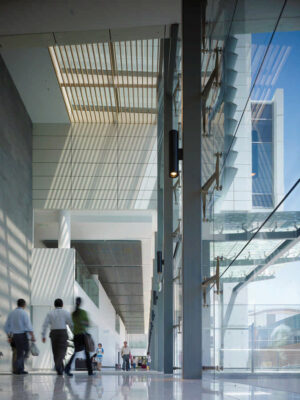Liverpool Hospital Building NSW, Clinical Service Block 2 Sydney, Architects, CSB2 Australia
Liverpool Hospital Clinical Service Block 2, Sydney
New South Wales Health Building Development in Australia design by Rice Daubney Architects
21 Sep 2011
southwest Sydney, Australia
Design: Rice Daubney, Australia
Liverpool Hospital Clinical Service Block 2 (CSB2), Liverpool, New South Wales, Australia
Liverpool Hospital Clinical Service Block 2
Liverpool Clinical Services Block 2 (CSB2) forms part of an overall redevelopment of this Western Sydney hospital campus – set in one of the most rapidly expanding and socially diverse areas of greater Sydney, it is one of the busiest hospitals in Australia.
In 2006 NSW Health engaged the architects to masterplan the redevelopment of the existing Liverpool Hospital campus. The CSB2 facility is the anchor of this masterplan.
The 45,000 sqm of specialised new clinical accommodation will bring the hospital total close to 200,000 sqm, making it one of the largest in the country.
CSB2 is conceived with a broad focus – the design places importance on optimum clinical efficiencies within the appropriate built environment and place. This building is about a lot of things – clinical and experiential for all occupants – it functions across the broadest range of architectural drivers.
The plan arrangement is rectilinear and defined by the public concourse. The form is repeated in the landscape corridor and this linear pattern becomes the planning order for the overall masterplan.
A major consideration in the design has been the rational approach to circulation patterns. Appropriate separation of public and staff/patient flows sees the public concourse along the northern edge mirrored with a parallel clinical system in the deeper zones of the plan. Vertical cores are identified separately along these systems, maximising efficiencies.
The concourse is the identifiable symbol of the CSB2. This public space is the focus of the development, ensuring clear intuitive way finding and rational circulation for users while providing an important sense of place for all.
Externally the architecture addresses critical issues of context and appropriateness. The design recognises the civic relevance of the building within the broader Liverpool urban context, in terms of scale, resolution and materiality.
From the northern approach the base of the building recedes, the double height glazing of the facade seems to float over the open semi basement and the upper building forms are supported on the triple height columns. An over-scaled brick blade supports the north east volume which hangs dramatically over the new public entrance.
Materiality reflects a degree of reinterpretation of the existing hospital. The brick selection is simplified to a basic red clay product, but with a new interpretation to detailing in the stack bond blade at the entrance. The existing painted cladding is reinterpreted in the pre-finished aluminium panelling system.
Colour selection is primarily white with defined areas contrasted in grey panels, including the pods which protrude from the east façade upper levels. Subtle variations in gloss level of the white panels define highlight elements to the south and north facades. The upper rectilinear volumes are visually propped by the expressed stair elements clad in a dark grey terracotta panelling system.
The roof elements are understated and the metal clad plant areas are recessed back from the building edge to reduce scale and impact. The relevance of the project within the Liverpool Health Service and the broader community has seen the CSB2 project establish a new benchmark in the design and delivery of contemporary tertiary health care.
Liverpool Hospital Clinical Service Block 2 images / information from FD
Location: Liverpool Hospital, Australia
Australian Architecture Designs
Australia Architecture Designs – chronological list
Australian Architectural Designs
Bulmba-ja Centre of Contemporary Art, North Queensland
Architecture: TPG Architects

photograph : Andrew Watson Photography
Bulmba-ja Centre of Contemporary Art, North Queensland
Callignee Community Hub, Victoria
Design: DS Architects

photo : Peter Schreuder
Callignee Community Hub, Victoria
Sydney Architecture
Museum of Contemporary Art Sydney
MCA Building Sydney
Chatswood Residential Towers
Chatswood Residential Towers
Barangaroo Office Towers, Sydney Waterfront Development
Barangaroo South Office Towers
Sydney Architect – architectural practice listings
Buildings / photos for the Liverpool Hospital Clinical Service Block 2 building design by Rice Daubney Architects page welcome






