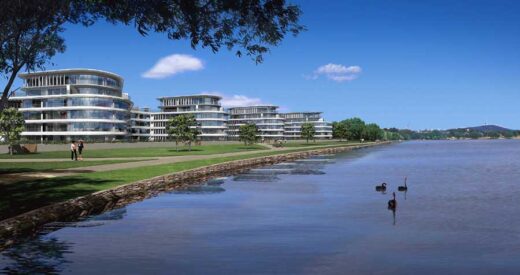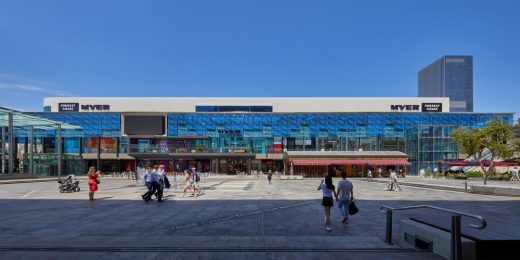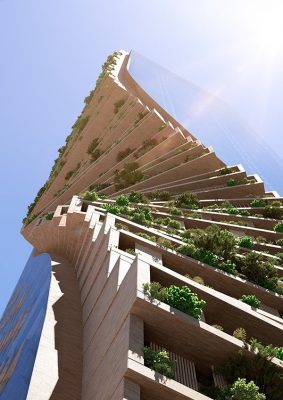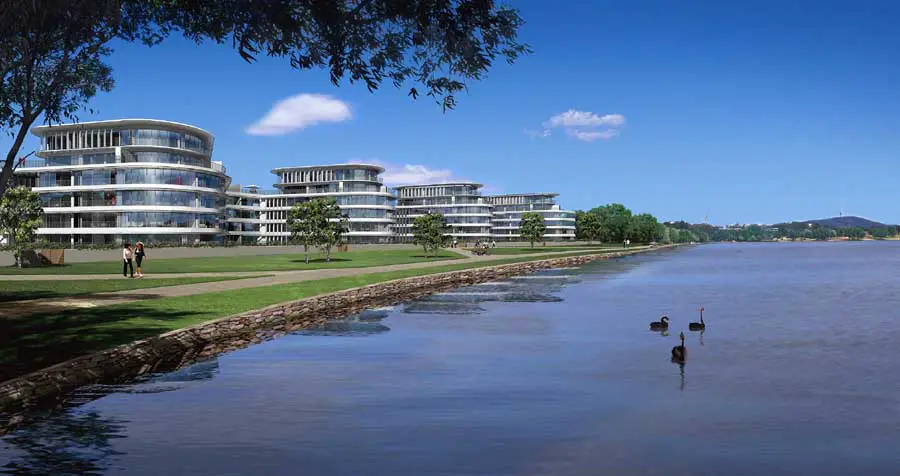Kingston Foreshore Canberra, Architect, ACT Apartment Building Design, Property Photos, News
Kingston Foreshore : Canberra Apartments
Key Contemporary Architecture Development in ACT design by PTW Architects, Australia
5 Dec 2008
Location: Kingston Foreshore, Canberra, ACT, Australia
Date built: 2007
Design: PTW Architects

images courtesy of architects practice
Kingston Foreshore Canberra
New Canberra Apartment Buildings
The building is a richly modelled horizontal composition comprising 104 apartments grouped around four glazed atria. The building form emphasises the arc of the original Walter Burley Griffin design for Canberra, and is richly articulated and visually appealing.
The layout of the apartments around glazed atria, minimises the dependence on artificial lighting, heating and ventilation, whilst maximising views and other amenities and also provides an identifiable street address.
Planting around the perimeter of the site creates visual privacy for the units and connects the building to its site, while a through-site link connects the foreshore with the Heritage precinct around the Power House.
All common areas are accessible. Variety of units (10%) have been designed to become adaptable.
Client: Stockland Trust Group
Images: PTW Architects
Kingston Foreshore Development Building photos + information from PTW
The Kingston Foreshore is well on its way to becoming Canberra’s premiere destination for the arts, culture, tourism and leisure. The overall vision for the Foreshore is to create a mix of retail, commercial, residential and recreational areas while preserving the areas overall historical significance.
The Kingston Foreshore Master Plan aims to provide a perfect blend of landscapes, nature, art, history and people, ensuring this will be an area where visitors and residents are able to experience life, art and nature in balance.
source: http://suburbanland.act.gov.au/kingston/masterplan
PTW architects for this building development
Location: Kingston Foreshore, Canberra, ACT, Australia
Australian Architecture
Australia Architecture Designs – architectural selection below:
Australia Building Designs
Australian Architecture Designs – architectural selection below:
Forrest Chase Perth Shopping Mall, 200 Murray Street, Perth, WA
Design: Hames Sharley Architecture, Urban & Interior Design

photograph : Douglas Mark Black
Forrest Chase Perth Shopping Mall, Western Australia
The redevelopment of Forrest Chase has positioned the complex as a world-class retail and entertainment precinct that was executed in multiple stages to maintain both the building operation and movement of people along Padbury Walk.
Southbank by Beulah Melbourne, Victoria
Design: UNStudio, Architects

image : Norm Li, courtesy of UNStudio
Southbank by Beulah Melbourne Winner
Beulah International select a proposal designed by UNStudio, in partnership with Cox Architecture, for Australia’s tallest tower from designs submitted by six of the world’s leading architecture firms.
Buildings / photos for the Kingston Foreshore Flats – Apartments in Canberras, ACT design by PTW Architects page welcome





