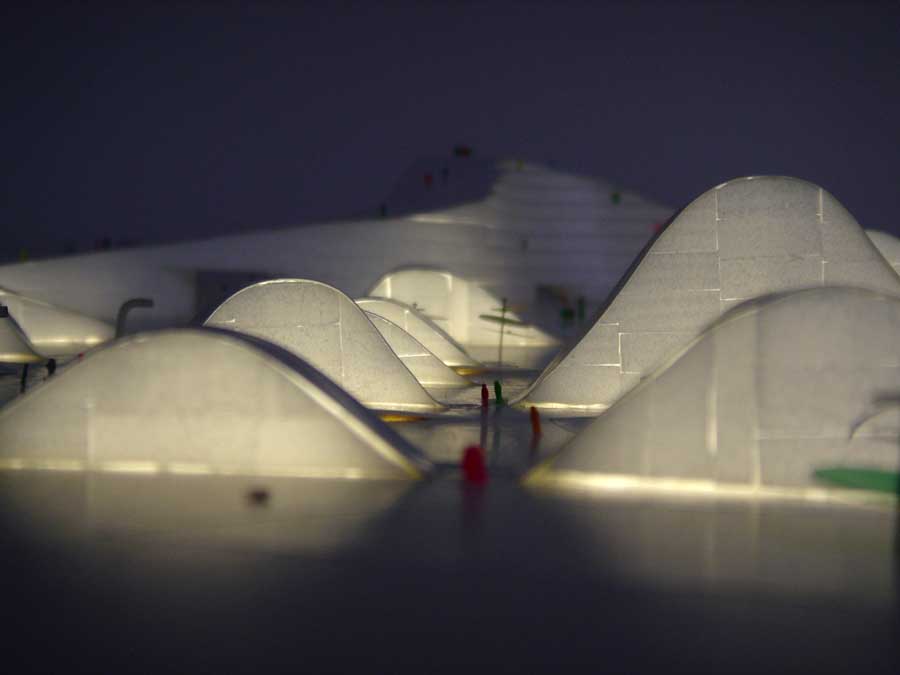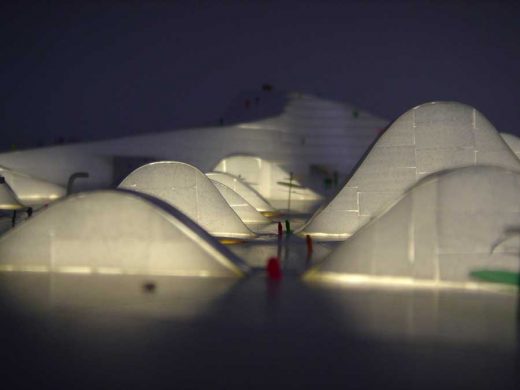Building Sizing Identities, Global Architectural Discussion, Article, New Building Project Design
Sizing Identities : Architectural Discussion
International Architecture Discussion by Sergio López-Piñeiro
11 Jan 2011
Sizing Identities – Architecture Discussion
Article by Sergio López-Piñeiro
Based on the design strategies exhibited by two of last week’s projects, this editorial is a reflection on an ever present architectural problem in master plan design: how do designers balance out requirements for homogeneous sizing with ambitions for clearly defined urban identities?
Should a master plan establish highly controlled dimensional standards, probably producing a monotonous urban identity? Or, on the contrary, should a master plan sacrifice size consistency—and therefore design quickness and efficiency—in favor of a heterogeneous identity capable of accepting many different building designs?
This is not a small problem; in fact, many readers might agree that all a master plan should be is a delicate equilibrium between the quantitative and the qualitative variables of an envisioned urban development.
In this regard, it is interesting to look at BIG’s Trysil Ski Resort and Eddea’s winning proposal for the A101 Block City Competition as they are variations—only slight as we will later see—of a similar design strategy: limited sizing variations in order to achieve a heavily controlled urban identity.
However, the parameters that both master plans control are quite different. As it is explained by BIG, their master plan for Trysil Ski Resort is set according to what they called a “universal slope,” an average of the two slope percentages that cars and snowboarders require to circulate. “By using the average of these two percentages we create a universal slope on all roads and paths of 5% that ensures optimal access for everyone.” BIG placed all buildings, along with their accesses and room views, in relation to the grid that resulted from negotiating this slope with the project’s site.
Eddea’s case is slightly different. According to the brief, the competition organizers were interested in master plans with limited block sizes and established “The Block City Concept” as the basis for any master plan submissions. Simultaneously to the master plan competition, they launched another competition for an urban block. As their comments suggest, the competition organizers were quite happy to find out that certain variations within a controlled identity were possible without sacrificing the need for a standard set of block sizes: “The urban block designs show a large number of possible variants within one block size.”
It is true that the winning project by Eddea shows and seems to allow for building differences within the urban blocks. But, at least from the images that can be seen in their website, these differences are slight variations on common themes. BIG’s proposal, on the other hand, seems to follow a more strict strategy, a kind of one-type-fits-all approach, as all the ‘chalets’ would have exactly the same formal design and apartment distribution. From a strategic point of view, however, the differences between both master plans are not as broad as their formal tendencies might indicate.
Let’s map out these projects on a four quadrant graphic. The X axis would measure the requirement for a dimensional homogeneity (+X would indicate a strict set of standard sizes while -X would allow for ample size variation) and the Y axis would show the designer’s ambition for a consistent identity (+Y would indicate a homogeneous identity while -Y would measure proposals that allow for unexpected individual building designs).
According to this, I would place BIG’s Trysil Ski Resort in the +X+Y quadrant, as its homogeneous sizing is used to define a consistent urban identity. Eddea’s master plan for A101 would not be, despite formal differences, too far away: somewhere between +X+Y and +X-Y. A truly +X-Y position would be exemplified by Rem Koolhaas and Madelon Vriesendorp’s well-known The City of the Captive Globe: Manhattan’s homogeneous grid as a strategy for encouraging multiple and widely different identities.
As an off-the-track but on-the-subject comment, OMA’s proposed master plan for a large urban development at Ras Al Khaimah in the United Arab Emirates, RAK Gateway, would be located in the -X-Y quadrant: a proposal showing no sizing or volumetric homogeneity in order to allow for an amalgam of icons. In this way, RAK Gateway shall be considered an offspring of The City of the Captive Globe: a new “capital of the Ego” no longer in need of an underlying grid. Manhattan 2.0.
Based on this graphic representation, we can argue that while both projects exhibit quite different formal approaches, they both represent a similar ideological position in regards to the questions raised at the beginning of this text. In short, for both of these master plans, homogeneous sizing is a predominant guiding strategic force, producing urban propositions that demonstrate ambitions for tightly controlled and clearly defined identities.
Sergio López-Piñeiro
Sergio López-Piñeiro (Madrid, 1973) is the founder of Holes of Matter, a practice focused on the study and production of an architecture emptied of function, memory, and meaning. He is a registered architect in Spain and an Assistant Professor of Architecture at the University at Buffalo, State University of New York.
López-Piñeiro graduated from ETS Arquitectura Madrid in 1998 and received his Master of Architecture from Princeton University in 2004. He has previously worked at NoMad (Madrid, 1998–2000) and at Foreign Office Architects (London, 2000–02).
International Architectural Designs
Architecture Context : article by Trevor Tucker. 21 Sep 2010
Architecture Narrative : article by Trevor Tucker. 24 Aug 2010
Sustainable Building Design : article by Trevor Tucker. 18 Aug 2009
Design Narrative : article by Lee Miles – 7 Sep 2010
Planetization Architecture : article by Mphethi Morojele – 17 Aug 2010
Sustainable Buildings – Building Issues : article by Adrian Welch
Comments / photos for the Building Size Identity – Architectural Discussion Article page welcome



