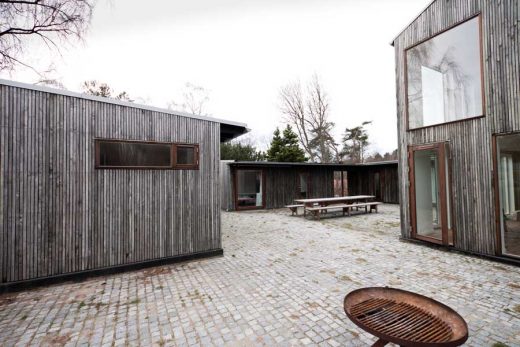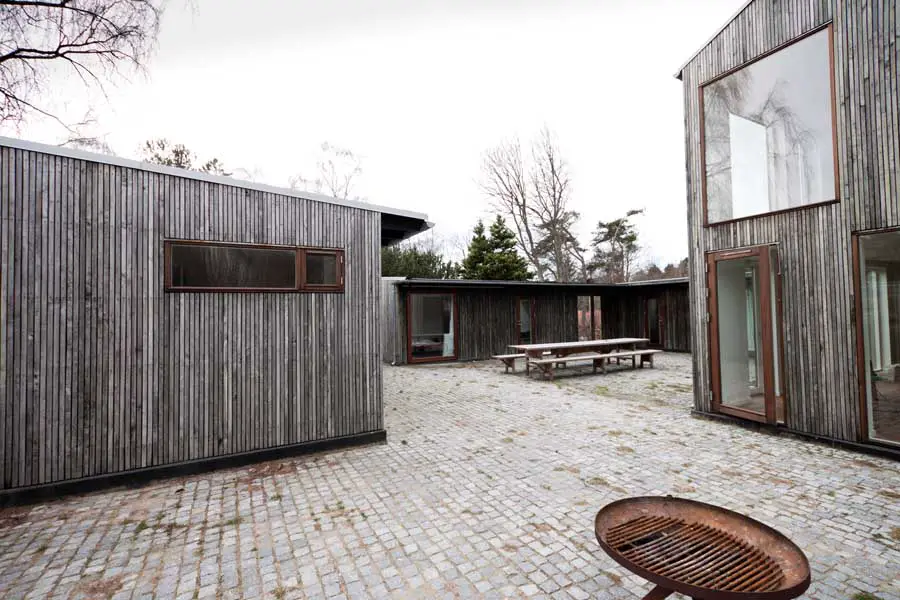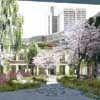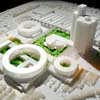Public Spaces Creation, Global Architecture Article, World Building Design Issues
The Creation of Public Spaces
Built Environment Discussion by José María Navarro Alvarez Architect, NNN, Spain
19 Apr 2011
Public Spaces Creationt
English text (scroll down for Spanish):
The creation of public spaces
The creation of public spaces with a marked civic character, or the influence this character has on existing ones, is a constant theme in this article. None of the projects have been visited personally, but the photographs and the way they have been taken offer a clear idea of the designer’s intentions with respect to the spaces that have marked the formal settings and, in some cases, the landscape intentions.
The duality of positive-negative spaces, following the terminology of the Gestalt, is inevitably linked to the projection of buildings in any environment that is more transcendent than its aligned location in a road subject to rigid bylaws.
COOP house, Denmark:

photo : Simon Damholt
1. COOP 2010, a group of single-family homes by Primus Architects in Sjaeland, Denmark, parts from a clearly manifested interest to create a collective project with a large common space, and nothing better to achieve this than positioning the group of buildings around enclosed spaces with different levels of privacy, but with an eminently positive character of creating volumes, while the homes open their views to the infinity of the surrounding space: a place to contemplate, and another place to live.
The fine-scale texture of the materials used: the gravel pavement on the floor, and the slatted wooden walls, contribute to the formation of intimate patios that allow an idea of the extensive space of the woods beyond that can be sighted above the lower parts of the surrounding buildings.
2. The irregularity of urban spaces that are so common in vernacular architecture, subjected to geographic accidents and land features, has been the base for this group of houses on a site with a very limited boundary due to the nearby railway lines. The project of Fleet Street Hill, 2011, in London, by Peter Barber Architects, has managed to take advantage of the situation and the limited triangular space available to create a lay-out with a strong Mediterranean character.
The successful use of the breaches in the corners, the lowering level through small steps, the creation of a large platform-lounge in the central area, and the free viewing direction towards the narrowest front through the perspective of a high tower-type building in the background, results in a remarkable achievement of the project.
3. In contrast to the intimacy or irregularity of the previous projects, the expansion of Sjaelland Hospital Herlev, Denmark, by Henning Larsen Architects, consisting of spaces created by three large circular buildings placed on rectangular bases displaced with respect to each other, responds to the use of geometry as a means of shaping and structuring the various new spaces created, in the manner of the great achievements in the Renaissance and Baroque periods.
The use of emphatic forms like the circle provides the necessary security and calm in the spaces of a building with these characteristics. The remaining tower from the original building marks with sufficient clarity the necessary directional pattern.
4. On the contrary, the Long Room Hub, Trinity College Dublin, designed by McCullough Mulvin, seems to reverse the process. The building becomes the volume, allowing priority to be given to solving the functional and aesthetic qualities, the architectural problem, rather than the immediate surrounding.
José M Navarro Alvarez
Professor in the department of Urbanism and Town Planning of the School of Architecture at University of Sevilla, Spain. He has been since 1966 running his own studio, building a wide range of projects all over the south of Spain, from large residential complex to sport pavilions and Master Urban Plans. He has recently founded ‘NNN Architects’, based in Seville and Amsterdam.
José María Navarro Alvarez:

photo from NNN Architects
Spanish text:
La creación de espacios públicos
La creación de espacios públicos de carácter marcadamente cívico, o su influencia sobre los existentes, es una de las constantes, deliberadas o no, de los proyectos que vamos a comentar. Ninguno de ellos ha sido visitado personalmente, aunque las fotografías, y el modo como éstas han sido tomadas, ofrecen clara idea de las intenciones que con relación a aquellos espacios han marcado la configuración formal, y en algunos casos las intenciones paisajísticas, de los mismos.
La dualidad espacio negativo-espacio positivo, siguiendo la terminología de la Gestalt, es algo inevitablemente unido a la proyección de edificios en cualquier entorno que sea algo más trascendente que su ubicación en la alineación de una calle con sujeción a unas ordenanzas municipales rígidas.
1. El conjunto de viviendas unifamiliares agrupadas COOP house de 2010 de Primus Architects, en Sjaeland, Dinamarca, parte de un interés claramente manifisesto por crear un proyecto común de convivencia, y nada mejor para conseguirlo que la agrupación de los edificios en torno a espacios cerrados con differentes niveles de intimidad pero de carácter eminentemente positivo, de creación de volumen, mientras las viviendas abren sus vistas a la infinitud del espacio circundante: un espacio para ver y otro espacio para vivir.
La textura en su escala menuda de los materiales empleados, empedrado en el suelo y enlistonado de madera en las paredes, coadyuva a la formación del carácter íntimo de los patios, adivinándose la amplitud del espacio exterior en la arboleda que puede divisarse por encima de las partes más bajas de los edificios circundantes.
2. Los espacios urbanos irregulares tan frecuentes en la edificación vernácula, muy supeditada a los accidentes e irregularidades del territorio, ha servido de base para esta agrupación de viviendas en un solar tremendamente obligado por los límites forzados de los trazados ferroviarios circundantes. El proyecto de Fleet Street Hill de 2011, en Londres, de Peter Barber Architects, ha sabido aprovechar la situación forzada y el espacio triangular disponible para crear una disposición de carácter marcadamente mediterráneo.
La acertada disposición de las brechas abiertas en los ángulos, el descenso de nivel mediante pequeñas escalinatas, la creación de una gran plataforma-salón en su parte central y el libre direccionamiento visual conseguido hacía el frente más estrecho mediante la perspectiva en segundo plano de la edificación tipo torre en altura, constituye un notable logro del proyecto.
3. En contraste con la intimidad o irregularidad de los proyectos anteriores, en la ampliación del Herlev Hospital de Sjaelland, Dinamarca, de Henning larsen Architects y el consorcio formado por (…), los espacios creados por tres grandes edificios circulares colocados sobre bases rectangulares desplazadas entre sí responden a la utilización de la geometría como elemento conformador y vertebrador de los distintos espacios nuevos creados al modo de las grandes realizaciones del renacimiento o del barroco.
El uso de formas rotundas como es el círculo, sobradamente aprehendidas, permite la seguridad y la calma necesaria en un edificio de las características del proyectado. La torre del edificio primitivo marca con suficiente claridad la pauta direccional necesaria para ello.
4. En sentido contrario parece caminar el Long Room Hub del Trinity College de Dublín, diseñado por McCullough Mulvin, en el que el processo se ha invertido y es el edificio el que se constituye en volumen, primando la resolución de sus calidades funcionales y estéticas, el problema arquitectónico, sobre el de su entorno inmediato.
Location: Seville, Spain
Architecture Articles
Public Space : article by Joyce Hwang. 12 Apr 2011
Public Buildings : article by Roland Wahlroos-Ritter. 14 Dec 2010
Architecture Context : article by Trevor Tucker. 21 Sep 2010
Sizing Identities : article by Sergio López-Piñeiro. 11 Jan 2011
Nature Architecture : article by Trevor Tucker. 15 Sep 2009
Public Architecture in London : article by Karolina Szynalska. 25 Oct 2011
Design Narrative : article by Lee Miles – 7 Sep 2010
Comments / photos for the Architectural Public Spaces Article page welcome








