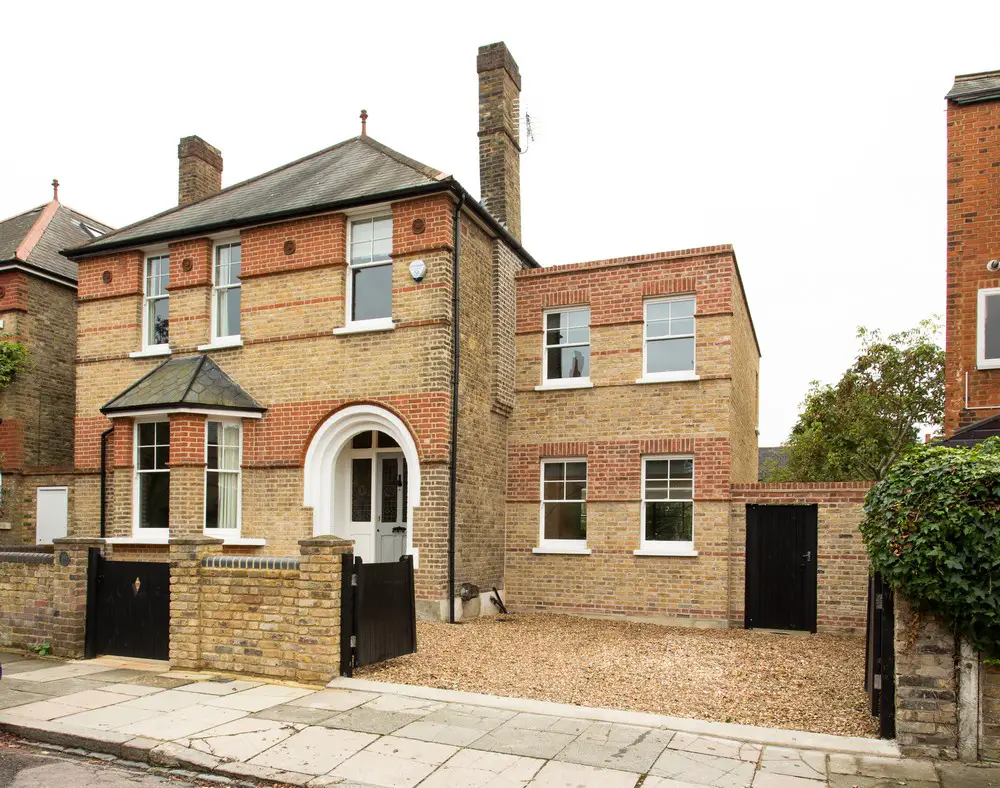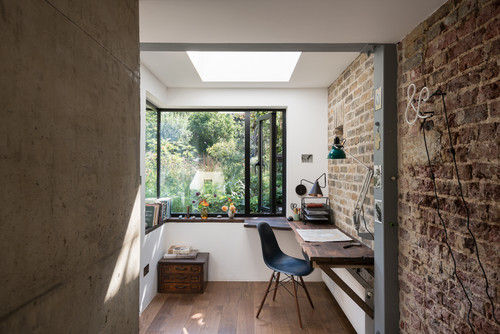Planning Permission, How to Make Sense of it and Get Approval, Buildings Extensions, Images
Planning Permission Understanding
Process: How to Make Sense of it and Get Approval – Architectural Article by Houzz
14 Feb 2017
Planning Permission – How to Make Sense of it and Get Approval
Avoid popular misconceptions about planning
Article first published on Houzz
by Hugo Tugman, Houzz Contributor
Avoid some popular misconceptions about planning that can really get in the way of gaining approval for your scheme
Although it exists in order to protect our towns and villages, and to act in the wider public interest, the planning system can also be the cause of enormous frustration. A surprising amount of work can be done through Permitted Development without a planning application, but if your ambitions do require full Planning Permission, here are 10 general tips to help you through the process.
Accept it can be unpredictable
With so much at stake, people understandably want certainty, but the reality is that the planning process can be unpredictable. Schemes you might think should be perfectly acceptable can be rejected, while others you’d imagine having problems might sail through. To compound this, it’s difficult to get any certainty before you go through the time and expense of an application.
So my first tip is to accept it can be an unpredictable process and allow sufficient time for it not to go through on the first try, just in case. I’ve seen plenty of frustration among people who try to work to a tight timeline only to be set back another eight weeks or so. As a former colleague once wisely said, ‘There’s nothing so expensive as being in a rush.’
Understand what precedent really means
A common assumption people make is that they will have no problem getting planning for what they want, because other houses in the street have already had such changes. However, such precedent often doesn’t count for much.
For a start, if the other houses have had those features for some time, planning policy in that regard may well have changed. Some neighbours, for example, may have roof terraces that might never have gone through planning, but if they’ve been in use for long enough, they could be deemed to be ‘established’. This does not mean planning will allow you a similar roof terrace.
See ways to make the most of a side return extension
Get familiar with local policy
The best starting point to understand what will have the greatest chance of approval is the published local policy and design guidance. Every local authority has reams of planning policy, often supplemented by useful guidance documents on such things as ‘residential extensions’. These often make for very conservative reading, but they do outline the parameters against which your scheme will be judged.
If your design completely goes against such a policy, you may want to think again, but often it’s not so clear-cut and it’s about making a case. Planning departments put a great deal of time, effort and resources into writing these policies and can be unimpressed if you submit a scheme that has clearly been prepared with no reference to published guidelines.
Use the pre-app advice system
It used to be the case that, before preparing an application, you could go and have a detailed discussion with a planning officer about what you may or may not be allowed to do.
Due to local government funding cuts, these days, the amount of free advice available tends to be very limited. But there is the option of paying for specific ‘pre-application advice’. While this can cost several hundred pounds and take a while, it can also save a great deal of time and money, as it should flag the specific policies they consider pertinent and give a meeting and/or a written report with specific feedback.
I have to admit that while I have often used this process very successfully, I have also had less than positive experiences. On balance, though, I’d say it’s usually beneficial.
Discover what to consider when planning a rear extension
Provide sufficient information
Most planning departments will not accept an application if they feel insufficient information has been included so it’s best just to try to ensure everything is included.
A set of clear drawings of the ‘existing’ and ‘proposed’, with relevant dimensions, a scale bar and north point, and a location plan is basic. Even if you’re only changing one floor of a house, the planners will generally want all the floor plans, elevations and so on.
Sometimes, additional requirements, such as a parking study or bat survey, are needed, too (the pre-app process will helpfully highlight these requirements) before they will even consider the application.
Play it straight
There seem to be so many theories about the best way to ‘persuade’ planning that your scheme is acceptable. A common idea is to go in with a scheme that pushes the boundaries further than you want on the basis that you’ll be able to negotiate with planning back to where you wanted to be in the first place. Others think they can ‘sneak’ things through unnoticed, putting in a bland application and then building something more.
In my experience, none of these games tend to work, at best causing delays and frustration and at worst enforcement. So the best strategy is to go in for what you want and what you believe you can justify in the light of policy.
Remember it’s about policy, not personality
I’ve seen many people get furious with a refusal, blaming an unreasonable planning officer. The reality is that planning officers implement planning policy and it’s often the policy that may, arguably, be unreasonable – or, more often, inappropriate to a specific context. I’ve certainly seen instances where the officer can see a scheme is perfectly reasonable, but has to refuse it, bound as he or she is by a policy that has to be followed.
Certainly, there are unreasonable interpretations of policy, and that is what the appeals process is for, but don’t think that sweet-talking your planning officer into accepting something clearly against policy will work. They have boxes they have to tick and often have less discretion that you might think.
Talk to your neighbours
I always encourage my clients to speak to their neighbours in advance of a planning application, both from the perspective of good manners and the fact that you’ll be living next door to each other for the foreseeable future.
However, the idea that an objection from a neighbour will be fatal to your application is, in my experience, quite wrong. Neighbour opinions can only flag up issues of policy that the planning officers will almost certainly be scrutinising anyway. I’ve seen plenty of applications go through in the teeth of significant neighbour objections and, conversely, have also seen schemes get refused that have significant local support. The reality is, it often makes little difference.
Make a design statement
Picking up on previous points about clear information and recognising the importance of policy, it can often be helpful to submit a design statement along with your drawings at the application stage. This can flag up how you’ve taken the relevant policies into account with the design. Also, if you’re applying for something that doesn’t completely align with published policy, it’s your opportunity to explain how, while you recognise this, you think the specific nature of your site and environment makes your design appropriate even so.
However, don’t go ‘chapter and verse’; keep it brief, clear and to the point, referencing policy as appropriate.
View more exterior shots of rustic properties that make a design statement like this one.
Keep an open mind about the possibilities
Many people think that nothing can be done to a listed building and there’s no chance of getting anything through in a conservation area. Neither of these is true; we have achieved many, many approvals to houses in both cases.
However, it’s often about working with an experienced designer, who can work with the parameters within which your home is constrained, and being open to other ways to achieve what you want.
The two-storey side extension in the first image, at the start of this feature, is in a conservation area. We went through the pre-app process and the clients were prepared to accept some changes from the original concept in order to get permission. The end result was a great success.
Architectural Articles
Orthogonal Architecture by Richard Weston

photograph © Gonzalo Navarro
Barclays Center Brooklyn by Dimple Soni

image © SHoP Architects
Comments / photos for the 8 Ways to Beautifully Incorporate Curved Walls article page welcome









