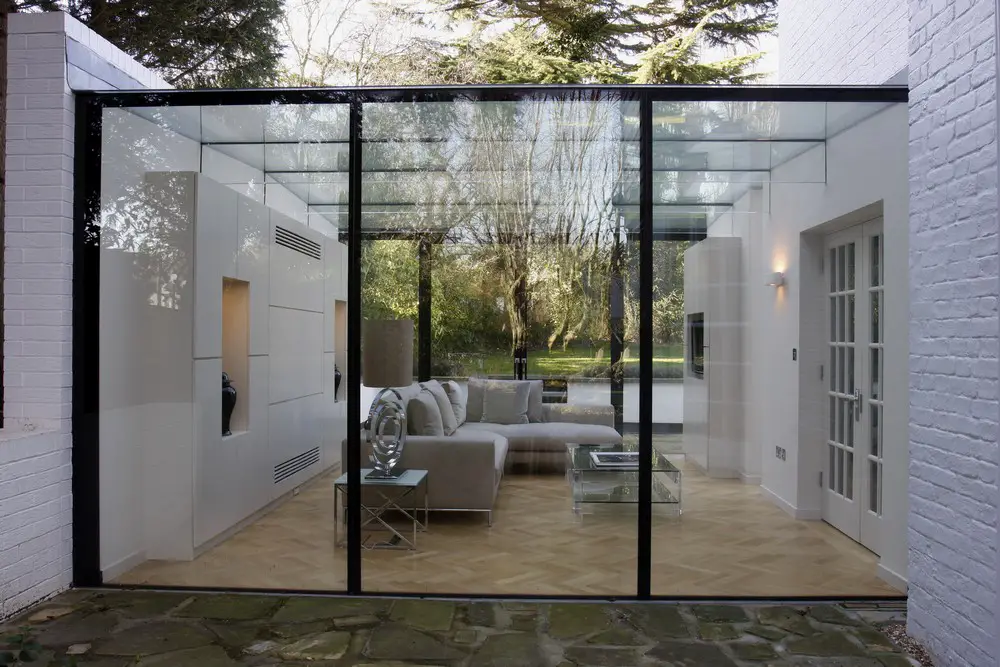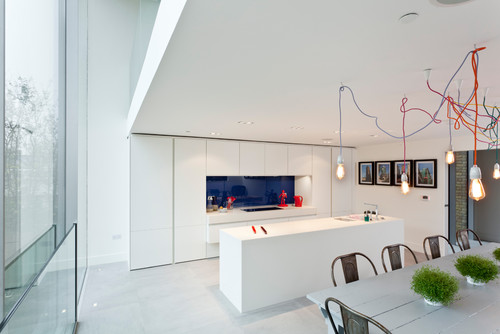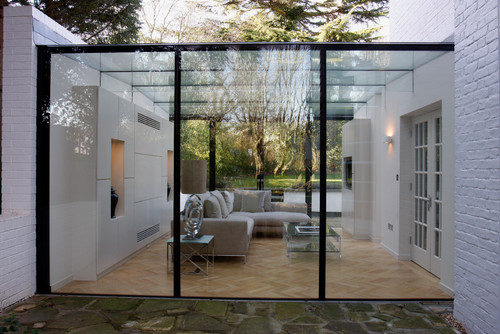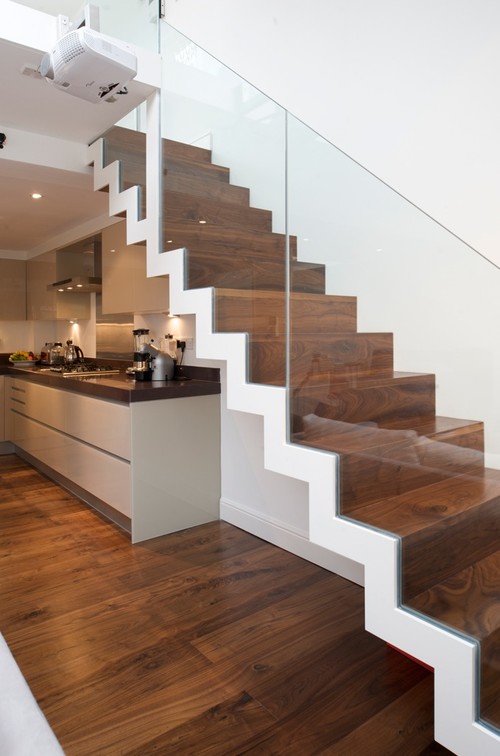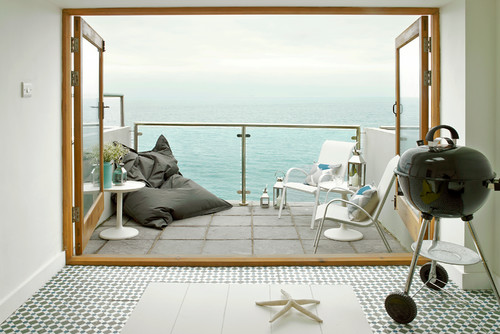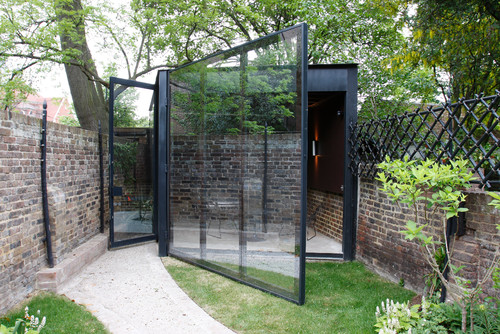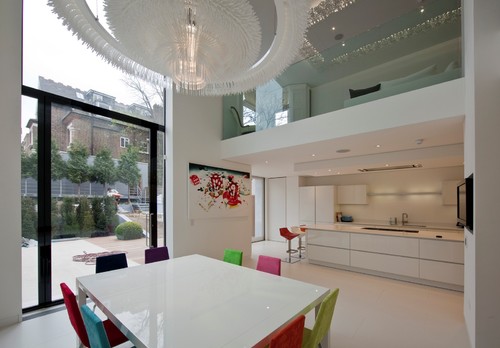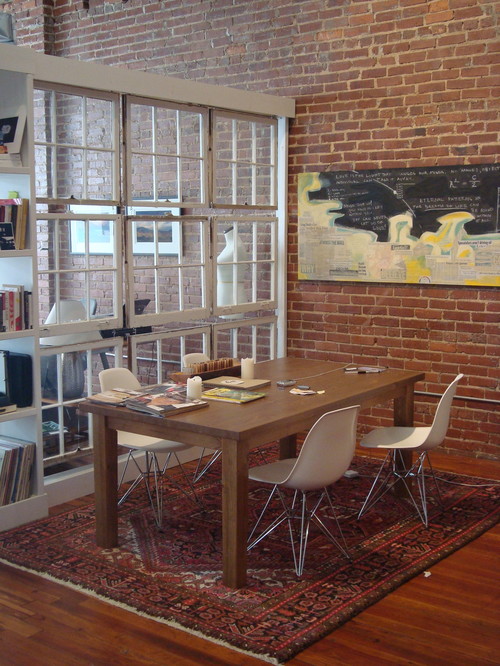How Glass Can Be Used for Different Architectural Effects, Buildings, Global Projects, Images
How Glass Can Be Used for Different Architectural Effects
Architectural Article by Houzz
29 Nov 2016
How Glass Can Be Used for Different Architectural Effects
The brilliant ways glass can transform your space don’t stop at windows and doors. It’s time to see glazing through to its full potential.
Jo Leevers, Houzz Contributor
Article first published on Houzz
Bi-fold doors and French windows famously change the way we use our homes, as they effectively double our living spaces. But why stop there? Architects and designers are experimenting with other ways to enhance our lives through the use of glazing, as these inspiring examples show.
Play with layers
Glass played an integral part in this conversion of a London water tower, and the kitchen shows how layers of glazing added depth to the design. A mezzanine, a half wall and a vast expanse of exterior glazing contribute to a cascading effect that elegantly maximises light and space.
Want your hanging lights to dazzle through glass? Website: Find more pendant lights
Join together
An innovative glazed space like this could link two rooms in a new-build or elegantly join two old buildings, such as a farmhouse and nearby barn, equally well. Architecture that embraces the pauses in the flow of a building is creative and thoughtful, and results in beautifully conceived spaces such as this one.
Be inspired by glass box extensions
Step to it
All-glass staircases with clear banisters can be a bit daunting, but combining the clarity of glass with the warmth and solidity of wood is a winner. With the side view of the steps and risers outlined in glossy white, the staircase becomes an architectural feature that links with the kitchen units, rather than an interruption to the space.
Boost a balcony
Double doors out onto a garden or patio are on most architects’ lists of suggestions, but balconies seem to get short-changed. Even if you don’t have a view as breathtaking as this Cornish apartment’s, double doors feel expansive, especially when the balcony wall is also glazed.
Shelve that idea
An unobtrusive glass shelf like this one appears to float at eye level, meaning a textured wall or interesting splashback can be the focus. In a linear kitchen, it enhances the design, visually linking with high-gloss surfaces and conventional glazing.
Divide and rule
A frosted-glass room divider has a hint of the delicate nature of Japanese paper screens, yet feels contemporary enough for slick interiors. It’s a perfect solution for an open-plan space, where it creates privacy without affecting the sense of flow.
Check out sliding room dividers
Add a workspace
Glass-box extensions are most often built onto the back of a house or along the side return. But if your garden has the square footage, a separate glazed office can be a clear winner. With no concerns about how it will dovetail with the existing structure – or walls to knock down – it’s a swift and stylish way to add space.
Keep cool with Crittall
Crittall metal-framed windows had their first heyday in the 1930s and 1940s, but their look is enjoying a revival as a way to inject industrial edge. This set of double doors is a great architectural solution to a small snug room. It makes a feature of its uniqueness, but the floor-to-ceiling proportions unite it with the adjoining space.
Make a mezzanine
In a double-height extension, valuable space can be utilised by adding a mezzanine floor. A reinforced glass wall means natural light still reaches the compact area, while also keeping the main space feeling as open as possible.
Rock the industrial look
Glass isn’t always about the sleek and modern. Here, a set of vintage windows is used as a divider and works more of an industrial look that suits the bare-brick wall – a great idea in a large, open-plan space such as this loft.
Discover architects near you that could help with similar projects
Residential Property Articles
Architectural Articles
Modernist Architecture by François Lévy
Barclays Center Brooklyn by Dimple Soni
Comments / photos for the How Glass Can Be Used for Different Architectural Effects article page welcome

