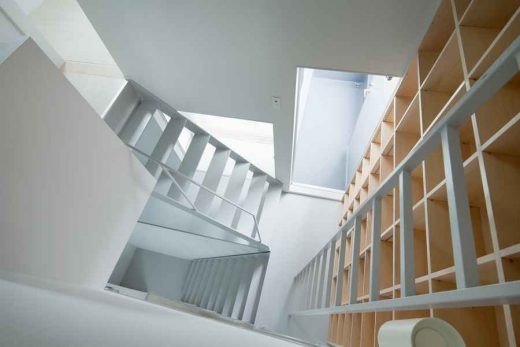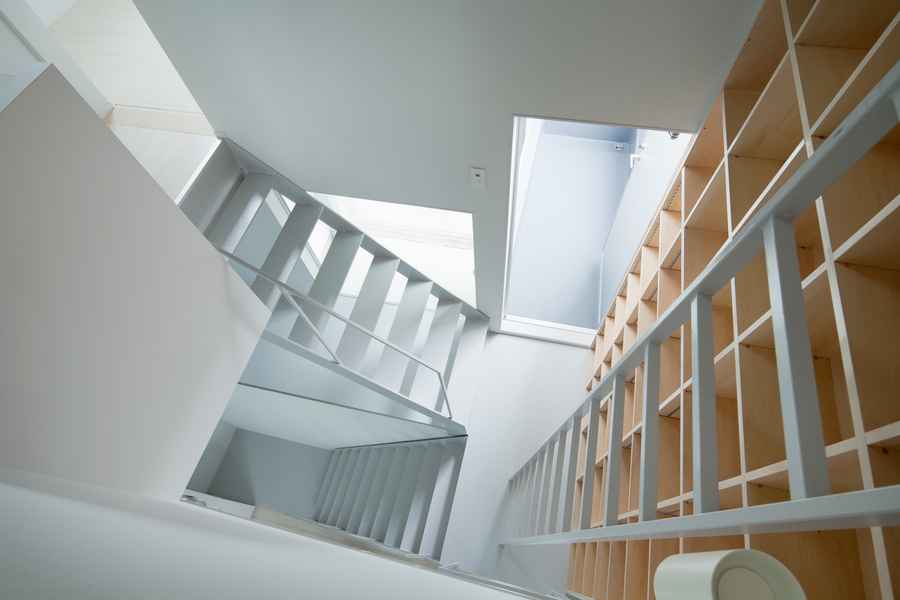Domestic Safety, Vulnerability in a Home, Residential Risk, Alfred Hitchcock Architecture
Ambiguity, Vulnerability and Risk in a Home Article
Vertigo as Subtext – article for e-architect by Douglas Klahr
24 Apr 2012
Alfred Hitchcock / Domestic Architecture
Vertigo as Subtext : Ambiguity, Vulnerability and Risk in a Home
If Alfred Hitchcock were alive and filming “Vertigo” today, Ryuji Fujimura’s Storage House would play a role in the film. This was the first thought that occurred to me as I pored over the photos and graphics of this compact structure that conceals a complex programme within a form and skin of almost childlike simplicity.
Mr Fujimura configures five levels and half-levels to create a three-dimensional jigsaw puzzle utilizing switchback staircases and ladders. His intense spatial juxtapositions create a sense of vulnerability, an aura of potential bodily harm that undermines the supposed safety of one’s dwelling. It is a classic Hitchcock maneuver: present a situation of innocuousness that conceals a hidden danger. The danger is revealed in three instances – Hitchcock would view them as opportunities – for one to fall through varying distances of vertical space with varying degrees of risk to one’s health, if not life.
Storage House, Tokyo, Japan
Ryuji Fujimura Architects

photograph © Takumi Ota
Ambiguity, vulnerability and risk therefore define this house, and they begin with the razor-thin horizontal element on the front façade that suggests a garage door permanently raised in its open position. Yet it cannot be so, for it exceeds the width of the garage-like space carved from the orthogonal form of the house. One realizes that there is no door for this ambiguous space, which invites the guest/trespasser to wander inside, transgressing boundaries between city/dwelling, public/private, danger/safety.
A thought occurs: it as though the great playwright Edward Albee’s device of inserting a guest/trespasser into marriages/family/friends had been given spatial form. Vulnerability unfolds in a square of glass that provides a partial view of a staircase, exposing fragmented body parts of dwellers in diagonal motion to those who wander in. Initially concealed from passersby by its high placement, this square of fragile, brittle glass brazenly reveals itself as soon as one enters/trespasses, teasing one’s gaze with a glimpse of a staircase that leads to the three instances of risk.
Instance 1: When the staircase arising from the dining area reaches the landing above, its switchback continues, but behind the switchback is a long horizontal surface designated as a “loft”. Tantalizingly positioned, it is accessed only grabbing the side of the switchback before one has arrived at the landing and swinging one’s body onto its surface. Fujimura teases us with the designation “loft”, challenging us to perform this minor gymnastic movement, yet once we arrive we are compromised.
We are forced to crouch, challenging our sense of balance, which is heightened by the risk: there is no rail preventing us from tumbling into the dining area below. There is a darker layer to the risk however. This space, merely a curiosity to an adult, is a siren call to a child, for its access and proportions provide a rare instance of child-welcoming, adult-hostile space. Domesticity is turned on its head.
Instance 2: At the crucial landing of the switchback, the house’s star feature makes its appearance: a massive wooden bookcase that rises through the remaining one and one-half storeys. The bookcase visually anchors the house, akin to a service core, yet one that spouts literacy instead of mechanical systems.
A steel ladder painted white is a play upon the traditional library ladder, yet this is a ladder reduced to its elemental form: no raised side rail offers protection to lateral displacement of a body, and the risk of plummeting to the floor below increases. Bookcase ladder replaces mission bell tower: one can imagine the terror in Jimmy Stewart’s eyes as he pursues Kim Novak. Yet we ostensibly are in a home, not solving a murder mystery…yet.
Instance 3: Above Room 2 is another space designated “loft” that has a square opening in its inner wall that can be “concealed” by a panel. However when the panel is open, it leads to another a ledge with no rail similar to Instance 1, except that we are now at a potentially lethal level of bodily fall. Yet the bookcase ladder is within reach…provided it does not roll away laterally when we attempt to grasp it.
The opening is an escape hatch, but in which direction: to or away from the ladder? And what of that ledge, once again too short for an adult? It is the ultimate play space for a child, empowering in its dimensions, position, and element of risk. A final thought occurs: it is also a place of temporary refuge for a child, offering paradoxical safety from a threatening adult through its limited accessibility. Dark thoughts continue to intrude…
Ambiguity, vulnerability and risk are powerful sub-currents swirling underneath the pristine white and wood interior of the Storage House. Vertigo is indeed the subtext of this house, and Alfred Hitchcock no doubt would have delighted filming his stars in this seemingly innocuous yet perilous environment. Perhaps Mr Fujimura did not intend for this house to impart such a message, but the perils within resonated strongly with this mildly acrophobic writer and in my book that is an accomplishment: architecture that produces an intense reaction.
Douglas Klahr
Born in Manhattan, Douglas Klahr has a Ph.D. in architectural history from Brown University and is an Assistant Professor in the School of Architecture at the University of Texas at Arlington. His research interests are bifurcated into two distinct areas: issues of German identity as expressed in late Nineteenth-Century German architecture, and contemporary issues concerning sustainability, ranging from slum housing in the developing world to teaching sustainability as an interdisciplinary topic.
He has delivered papers at conferences in London, Paris, Berlin, Glasgow, Washington, Miami and Dallas and has authored the opening chapter of the forthcoming textbook “Teaching Sustainability and Teaching Sustainably”.
Upcoming publications include an article about Munich as a Kunststadt scheduled to appear in the July 2011 issue of the Oxford Art Journal, and an article about fin-de-siècle housing in Berlin, scheduled to appear in the September 2011 issue of the Journal of the Society of Architectural Historians. His essay “Becoming Builders again in an Age of Global Crisis” appeared in the March 2011 issue of trans, published by the ETH in Zurich.
Comments on this Ambiguity, Vulnerability & Risk in a Home – Douglas Klahr article are welcome.
Location: 8 Spruce Street, New York City, NY, USA
Douglas Klahr Articles
Another article by Douglas Klahr on e-architect:
8 Spruce Street
8 Spruce Street
“Being born in Manhattan, I consider forthrightness part of a New Yorker’s genetic makeup, especially when it comes to matters within my hometown…”
Another article by Douglas Klahr on e-architect:
A Challenge to our Profession
Slum Housing Discussion – Mar 2011
New York Architecture
Comments / photos for the Ambiguity, Vulnerability and Risk in a Home article page welcome





